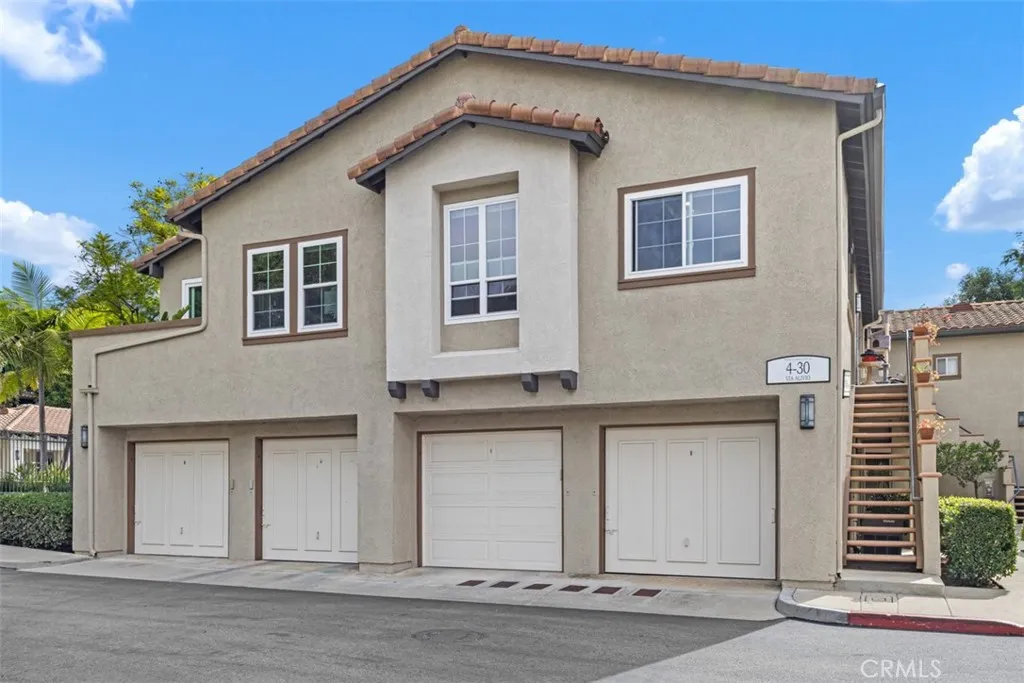4 Via Alivio, Rancho Santa Margarita, California 92688, Rancho Santa Margarita, - bed, bath

About this home
Welcome to this beautifully updated upper-level condo in the desirable Tijeras Creek Villas community of Rancho Santa Margarita! Offering over 900 sq. ft. of stylish living space, this 2-bedroom, 2-bath home combines comfort, convenience, and modern upgrades throughout. Step inside to find a light and bright open floor plan with vaulted ceilings and large new windows that fill the space with natural light. The family room features a cozy fireplace and an open floorplan, creating the perfect backdrop for relaxing or entertaining. The kitchen boasts new recessed lighting, updated outlets, and all appliances included, seamlessly opening to the dining area with a new, modern light fixture. The primary suite offers access to a private balcony through a brand-new dual-pane slider door, perfect for morning coffee or evening breezes. Additional highlights include luxury vinyl wood flooring, new blinds (except in the primary bedroom), and fresh upgrades throughout, including smoke and carbon monoxide units. Enjoy the convenience of a one-car garage below the unit, plus community amenities like two sparkling pools/spas and a fitness center, all just steps away. Additionally, as members of SAMLARC, you'll enjoy amenities like pickleball courts, tennis courts, pools throughout RSM, the lake, clubhouses, the beach club, and much more! This turnkey home blends stylish living with a fantastic location near parks, shopping, dining, and top-rated schools — all within the heart of Rancho Santa Margarita.
Price History
| Subject | Average Home | Neighbourhood Ranking (103 Listings) | |
|---|---|---|---|
| Beds | 2 | 2 | 50% |
| Baths | 2 | 2 | 50% |
| Square foot | 908 | 1,026 | 29% |
| Lot Size | 126,441 | 31,622 | 78% |
| Price | $640K | $657K | 42% |
| Price per square foot | $705 | $663 | 67% |
| Built year | 1993 | 9950995 | 74% |
| HOA | $475 | $452 | 64% |
| Days on market | 12 | 173 | 1% |

