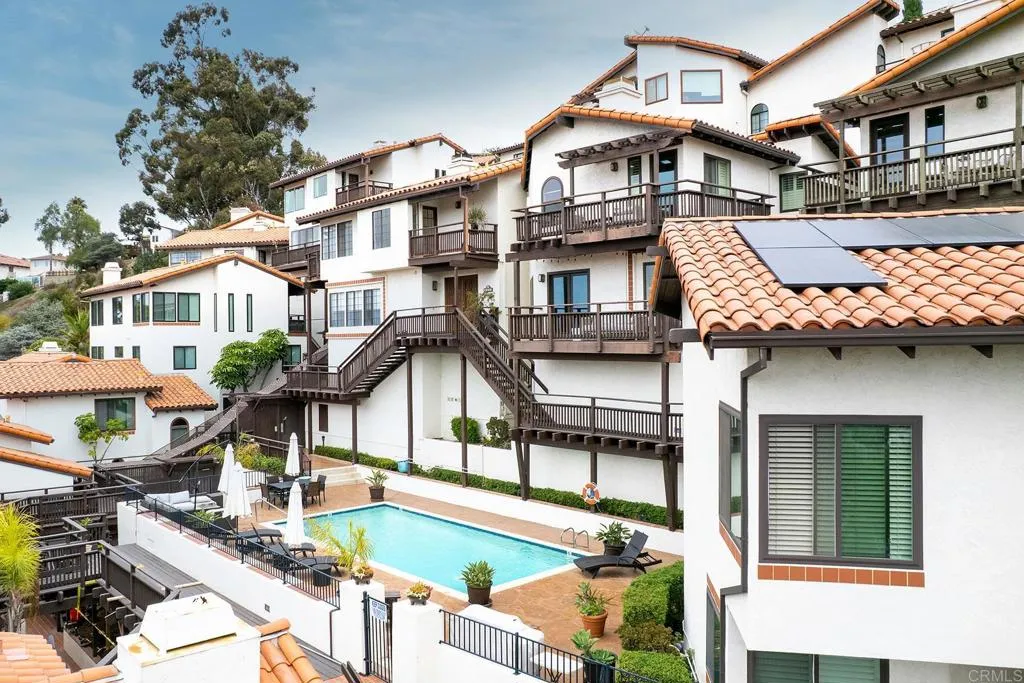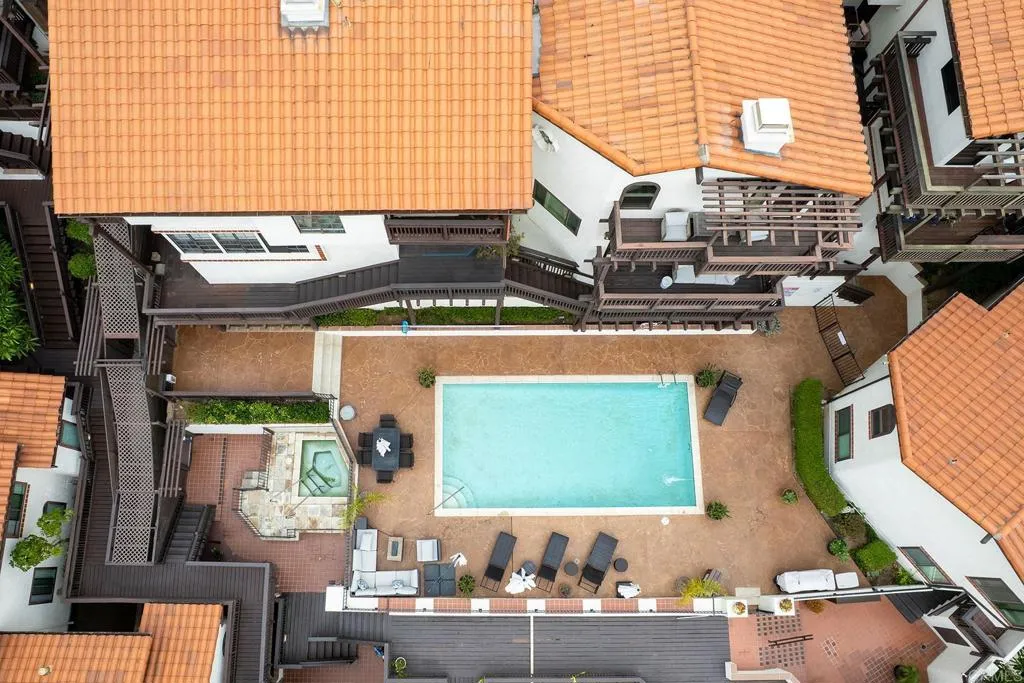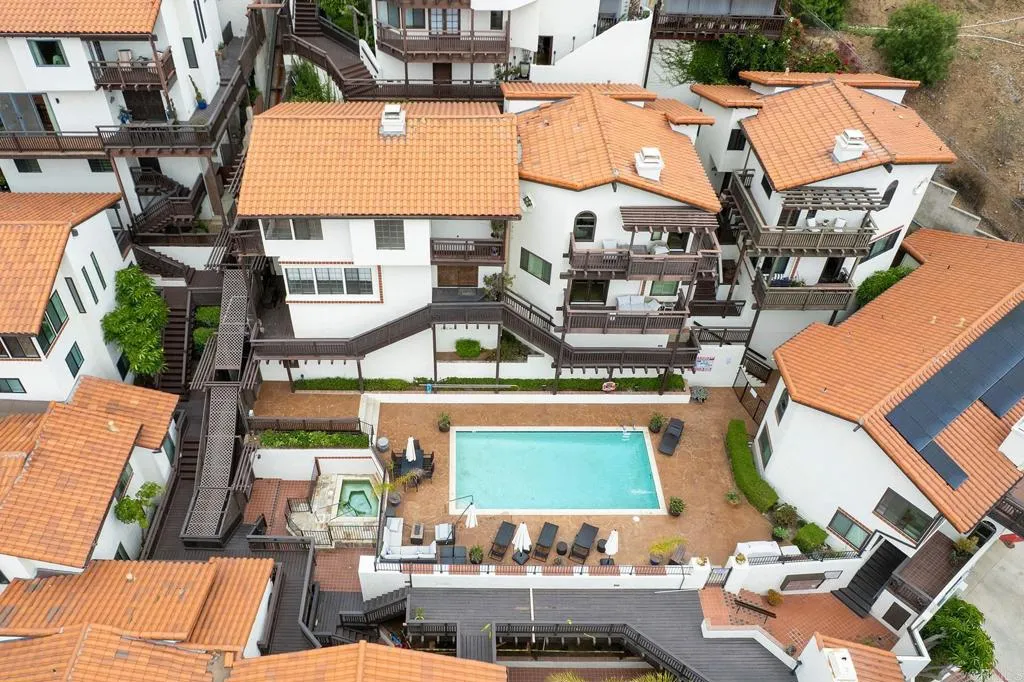4008 Ampudia Street, San Diego, California 92110, San Diego, - bed, bath

ACTIVE$1,100,000
4008 Ampudia Street, San Diego, California 92110
2Beds
3Baths
1,784Sqft
42,175Lot
Year Built
1983
Close
-
List price
$1.1M
Original List price
$1.1M
Price/Sqft
-
HOA
$800
Days on market
-
Sold On
-
MLS number
PTP2506295
Home ConditionFair
Features
Excellent View: Bay, Bridge(s), Bluff, City Lights, Coastline, Courtyard, Harbor, Marina, Neighborhood, Ocean, Panoramic, Pool, Water
Deck
Pool
Spa
Patio
ViewBay,Bridge(s),Bluff,City Lights,Coastline,Courtyard,Harbor,Marina,Neighborhood,Ocean,Panoramic,Pool,Water
About this home
Rare Offering! Nestled within a private enclave of only 18 Mediterranean-style residences, this distinguished home enjoys a coveted cul-de-sac setting just minutes from the charm of Old Town. From the secure garage with two dedicated parking spaces, a convenient hillolator whisks you directly to your doorstep. Thoughtfully positioned, the home captures sweeping views of the ocean while overlooking the sparkling pool and spa below. Two expansive view balconies and a serene garden patio provide multiple retreats, perfect for enjoying both quiet moments and elegant entertaining—an ideal escape from the energy of city life.
Nearby schools
8/10
Dewey Elementary School
Public,•K-4•1.0mi
8/10
Grant K-8
Public,•K-8•1.0mi
6/10
Correia Middle School
Public,•7-8•2.3mi
5/10
Roosevelt International Middle School
Public,•6-8•2.7mi
6/10
Dana
Public,•5-6•2.7mi
7/10
Point Loma High School
Public,•9-12•2.1mi
Price History
Date
Event
Price
08/18/25
Listing
$1,100,000
Neighborhood Comparison
| Subject | Average Home | Neighbourhood Ranking (77 Listings) | |
|---|---|---|---|
| Beds | 2 | 2 | 50% |
| Baths | 3 | 2 | 94% |
| Square foot | 1,784 | 1,018 | 96% |
| Lot Size | 42,175 | 0 | 3% |
| Price | $1.1M | $600K | 99% |
| Price per square foot | $617 | $596 | 60% |
| Built year | 1983 | 9900990 | 71% |
| HOA | $800 | $545 | 97% |
| Days on market | 79 | 147 | 18% |
Condition Rating
Fair
Built in 1983, this property is well-maintained externally and in common areas, including the pool and balconies. However, the interior, as seen in the living room, features dated elements such as the white tiled fireplace and light-colored carpeting, suggesting it has not undergone a major renovation in recent years. While no images of the kitchen or bathrooms were provided, based on the visible interior styling and the property's age (41 years old), it is highly probable these areas are also original or were last updated 15-30 years ago, and would require minor to moderate updates to modernize them. The property is functional and livable but shows signs of being outdated.
Pros & Cons
Pros
Panoramic Ocean & City Views: The property boasts sweeping panoramic views of the ocean, city lights, and surrounding bay/coastline, significantly enhancing its desirability and value.
Exclusive & Private Cul-de-Sac Setting: Nestled within a private enclave of only 18 Mediterranean-style residences on a coveted cul-de-sac, offering exceptional privacy and a sense of community.
Unique & Convenient Direct Access: Features a secure garage with two dedicated parking spaces and a convenient hillolator providing direct, effortless access to the doorstep.
Abundant Outdoor Entertainment Spaces: Offers multiple outdoor retreats including two expansive view balconies and a serene garden patio, ideal for relaxation and elegant entertaining.
Prime Location Near Old Town San Diego: Situated just minutes from the historic charm of Old Town San Diego, providing easy access to cultural attractions, dining, and entertainment.
Cons
High Monthly Association Fees: The property carries a substantial monthly association fee of $800, which adds significantly to the overall cost of ownership.
Potential for System/Interior Updates: Built in 1983, the property may require updates to its systems or interior finishes to meet modern standards or personal preferences, as no recent major renovations are specified.
Condominium Living Limitations: As a condominium, residents may face HOA restrictions on property modifications, potential shared wall noise, and reliance on collective management for common areas and the unique hillolator system.

