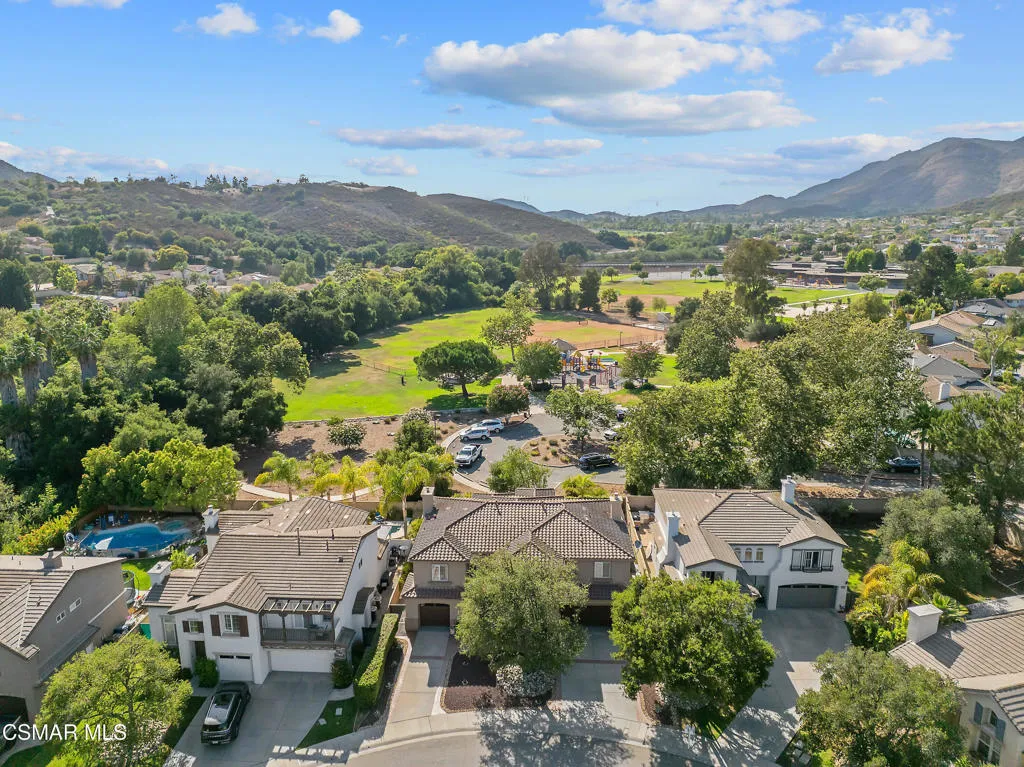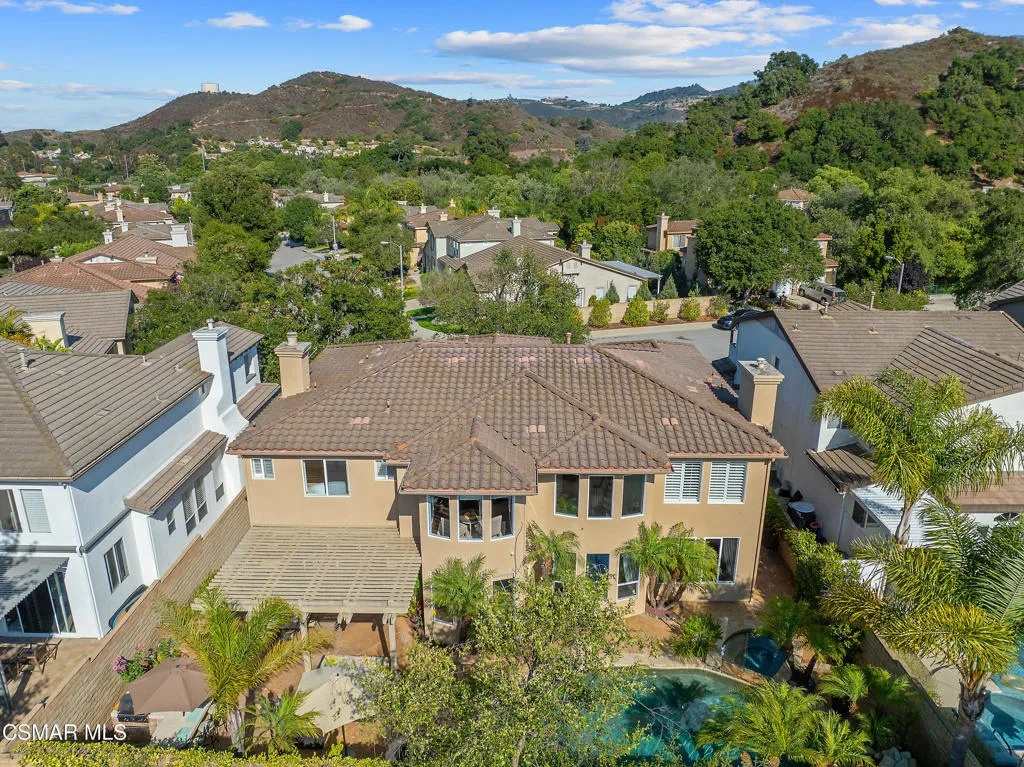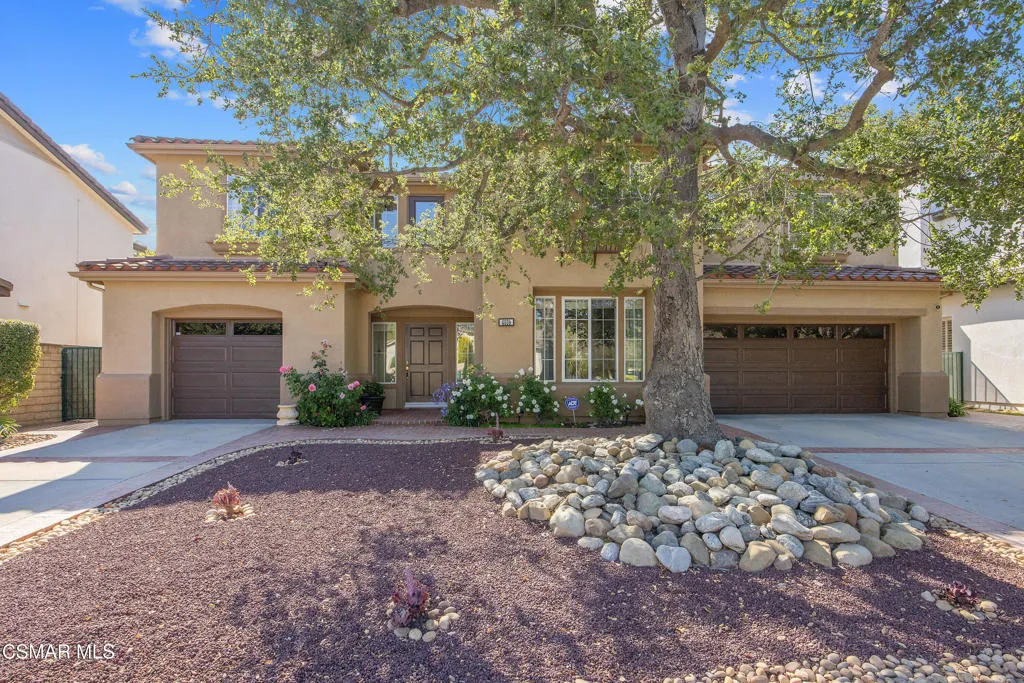4039 Maurice Drive, Newbury Park, California 91320, Newbury Park, - bed, bath

About this home
Discover refined living in this impeccably maintained Newbury Park showpiece, offering apx. 3,404 sqft. of elevated comfort and modern functionality. With 4 spacious bedrooms, including a downstairs en-suite guest retreat, a versatile loft/bonus room that can serve as a 5th bedroom, and 4.5 beautifully appointed bathrooms, this home is designed to accommodate modern living and gracious entertaining. Upon entry, porcelain tile sets a sophisticated tone, while vaulted ceilings and expansive park and pool views from the living and dining rooms evoke a sense of grandeur. Rich wood flooring flows through the living room, family room, stairs, bedrooms, and hallways, complemented by ceramic tile in the kitchen and bathrooms, and plush carpet in the downstairs suite. The remodeled chef's kitchen is a culinary centerpiece, featuring quartz countertops, a large island, gas cooktop, built-in oven and microwave, Bosch dishwasher, ceramic tile floors and a sunny breakfast nook that opens to the inviting family room with fireplace and backyard access. Upstairs, the luxurious primary suite offers a tranquil sitting area overlooking the park, dual vanities, two walk-in closets, and a separate soaking tub and shower. Each bedroom enjoys the privacy of a designated bathroom. Additional features include a Juliet balcony, an upstairs laundry room with sink, and a spacious loft area perfect for a media room, office, or play space. Step outside to a private oasis--a resort-style backyard complete with a sparkling pool, spa, cascading waterfall, custom awning, built-in BBQ with bar seating, and a cozy fire pit, surrounded by lush landscaping and no neighbors directly behind the property. Additional highlights are a 3-car garage, whole house fan, newer HVAC system, and close proximity to award-winning schools, scenic hiking and biking trails, parks, shopping, and dining. Where Serenity Meets Sophistication
Price History
| Subject | Average Home | Neighbourhood Ranking (162 Listings) | |
|---|---|---|---|
| Beds | 4 | 4 | 50% |
| Baths | 5 | 3 | 94% |
| Square foot | 3,404 | 2,088 | 87% |
| Lot Size | 7,405 | 7,840 | 42% |
| Price | $1.59M | $1.12M | 85% |
| Price per square foot | $469 | $535 | 19% |
| Built year | 2001 | 1979 | 80% |
| HOA | $105 | 0% | |
| Days on market | 106 | 147 | 29% |

