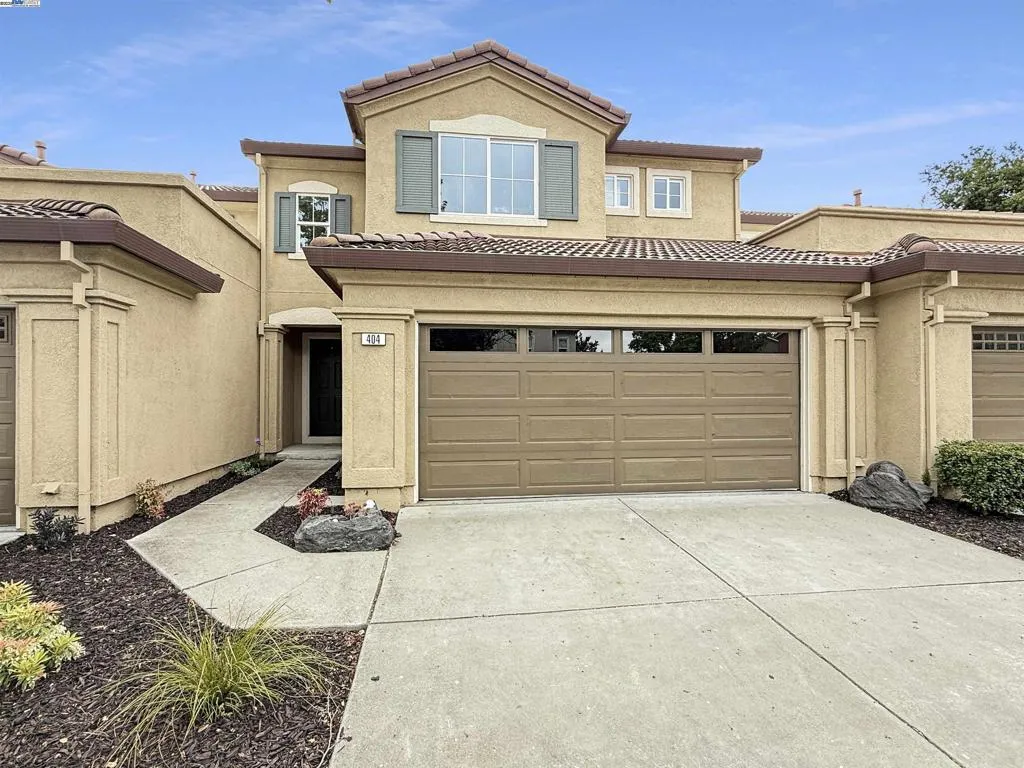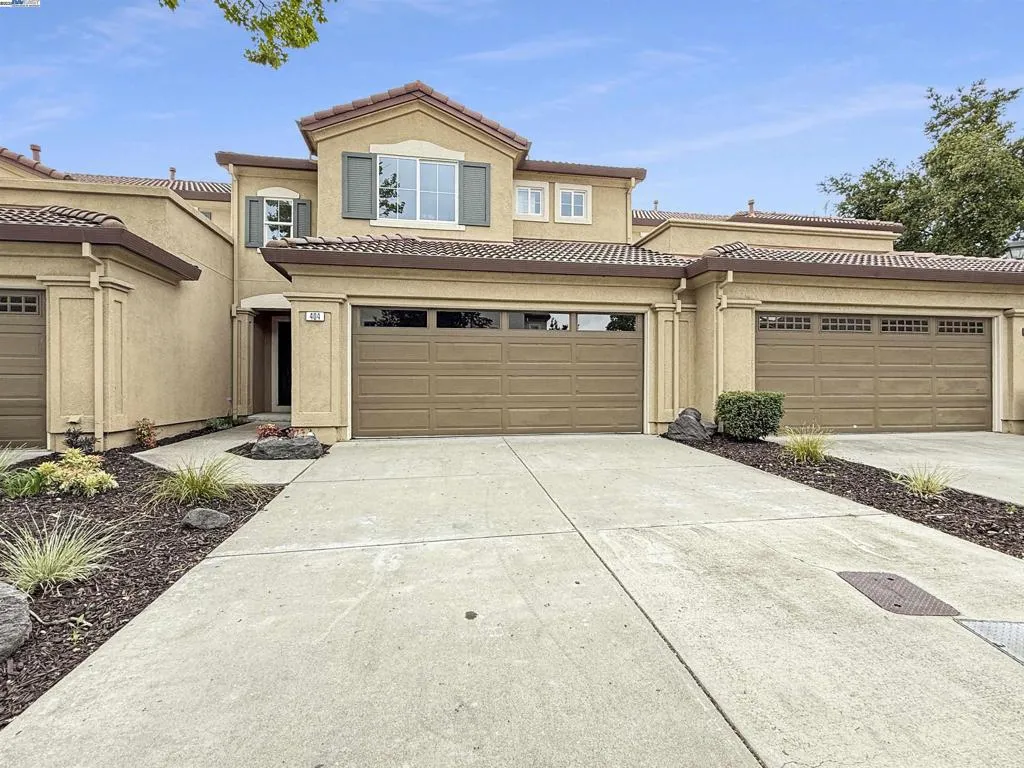404 Regal Lily Ln, San Ramon, California 94582, San Ramon, - bed, bath

ACTIVE$969,000
404 Regal Lily Ln, San Ramon, California 94582
2Beds
3Baths
1,356Sqft
3,124Lot
Year Built
1996
Close
-
List price
$969K
Original List price
$1.07M
Price/Sqft
-
HOA
$308
Days on market
-
Sold On
-
MLS number
41099816
Home ConditionGood
Features
Patio
View-
About this home
Welcome to Vestrella in San Ramon! This townhouse has 2 primary bedrooms (both upstairs), 2 1/2 bathrooms, a large living area and a kitchen with a breakfast bar, and dining area. Recent updates include: new air conditioning and heating units, new interior paint, refinished hardwood floors downstairs, new carpet on the stairs and in the bedrooms, and new linoleum in all the bathrooms, and a new dishwasher. There is a 2 car attached garage, a low maintenance backyard, high ceilings in the living room, stainless steel appliances, and a small loft off the front primary bedroom.
Nearby schools
8/10
Coyote Creek Elementary School
Public,•K-5•0.8mi
9/10
Golden View Elementary School
Public,•K-5•1.0mi
9/10
Sycamore Valley Elementary School
Public,•K-5•1.6mi
8/10
Quail Run Elementary School
Public,•K-5•2.1mi
9/10
Hidden Hills Elementary School
Public,•K-5•2.5mi
9/10
Live Oak Elementary School
Public,•K-5•2.9mi
8/10
Walt Disney Elementary School
Public,•K-5•3.4mi
8/10
Country Club Elementary School
Public,•K-5•4.3mi
8/10
Gale Ranch Middle School
Public,•6-8•1.6mi
9/10
Diablo Vista Middle School
Public,•6-8•1.7mi
8/10
Iron Horse Middle School
Public,•6-8•2.1mi
9/10
Windemere Ranch Middle School
Public,•6-8•2.8mi
9/10
Charlotte Wood Middle School
Public,•6-8•2.9mi
9/10
Pine Valley Middle School
Public,•6-8•3.6mi
10/10
Dougherty Valley High School
Public,•9-12•1.9mi
9/10
California High School
Public,•9-12•3.1mi
10/10
Monte Vista High School
Public,•9-12•4.9mi
10/10
San Ramon Valley High School
Public,•9-12•5.1mi
Price History
Date
Event
Price
10/17/25
Price Change
$969,000-2.6%
09/29/25
Price Change
$995,000
06/02/25
Listing
$1,069,000
Neighborhood Comparison
| Subject | Average Home | Neighbourhood Ranking (19 Listings) | |
|---|---|---|---|
| Beds | 2 | 3 | 10% |
| Baths | 3 | 3 | 50% |
| Square foot | 1,356 | 2,120 | 10% |
| Lot Size | 3,124 | 3,548 | 40% |
| Price | $969K | $1.26M | 10% |
| Price per square foot | $715 | $633 | 75% |
| Built year | 1996 | 9950995 | 80% |
| HOA | $308 | $544 | 25% |
| Days on market | 156 | 139 | 55% |
Condition Rating
Good
This townhouse, built in 1996, is move-in ready with no immediate renovations required. The property benefits from significant recent updates including new air conditioning and heating units, new interior paint, refinished hardwood floors downstairs, new carpet on the stairs and in the bedrooms, and a new dishwasher. While the kitchen features stainless steel appliances and refreshed white cabinets, the dark granite countertops and the style of the bathroom vanities and tile work, despite new linoleum, appear somewhat dated. However, all major systems are functional and updated, and the cosmetic improvements ensure a comfortable living space.
Pros & Cons
Pros
Recent Extensive Renovations: The property boasts significant recent updates including new AC/heating units, fresh interior paint, refinished hardwood floors, new carpeting, new bathroom linoleum, and a new dishwasher, ensuring a move-in ready experience.
Dual Primary Suites: Features two dedicated primary bedrooms, both located upstairs, offering exceptional flexibility and appeal for various living arrangements or potential rental income.
Top-Rated School Access: Located within a highly sought-after school district with numerous public schools rated 8, 9, and 10, making it very attractive to families.
Desirable Townhouse Amenities: Includes practical and appealing features such as a 2-car attached garage, a low-maintenance backyard, high ceilings in the living room, and modern stainless steel appliances.
Functional Kitchen Layout: The kitchen is well-appointed with a breakfast bar and a dedicated dining area, providing practical and inviting spaces for daily meals and entertaining.
Cons
Significant Price Reductions: The property has undergone multiple price reductions from its initial listing, potentially indicating an extended market time or initial overpricing, which could raise buyer questions about its true market value.
Monthly Association Fees: A monthly association fee of $308 adds to the overall cost of ownership, which may be a consideration for budget-conscious buyers.
Modest Square Footage: With 1356 square feet, the living space is relatively compact for a townhouse in this market, potentially limiting appeal for buyers desiring more expansive interiors.

