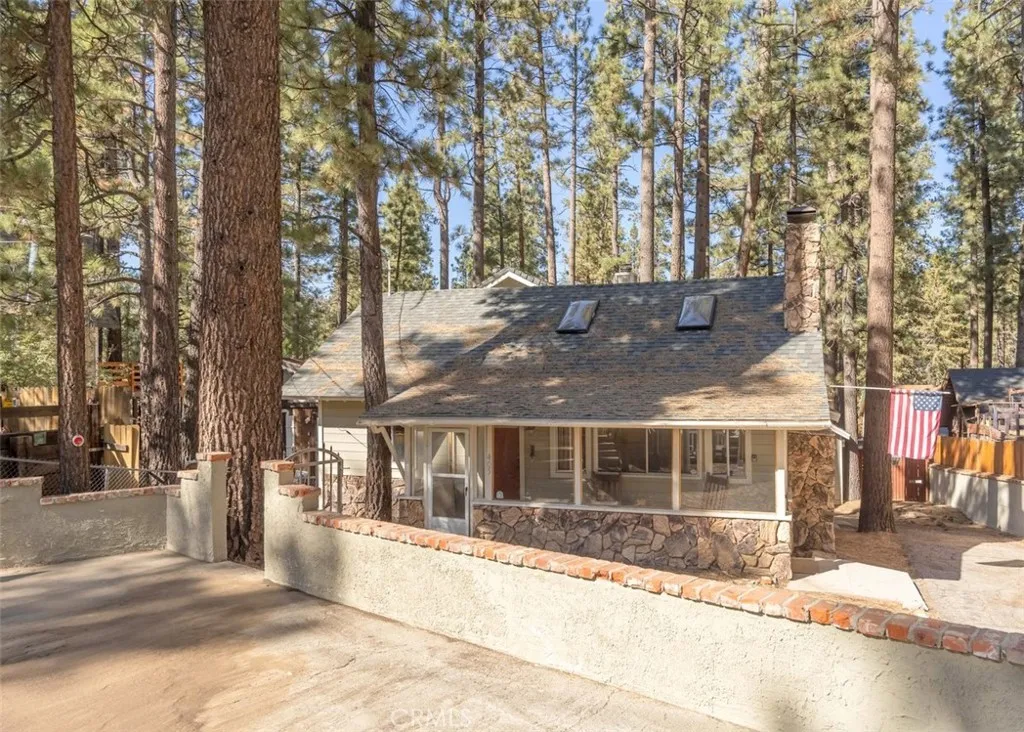405 Sugarloaf, Big Bear City, California 92314, Big Bear City, - bed, bath

About this home
Charming, upgraded cabin with mountain views! Nestled on a well-treed, fenced lot, this home attractively blends rustic character with modern updates throughout. The split level 3 bedroom, 3 bath home offers a unique layout with one large bedroom and nicely upgraded bath on each level. Open living area on the main floor has beautiful wood floors, remodeled kitchen with stainless steel appliances, dining area and built-in dry bar. The warmth of knotty pine T&G walls and vaulted ceilings, the natural light from the skylights, plus 2 fireplaces for those chilly evenings, greet you as you step inside the living room and the upper primary bedroom. Other interior amenities include newer washer/dryer, central forced heating, dual pane windows, knotty pine ceilings, ceiling fans and recessed lighting throughout. The entry porch/mud room is enclosed with a wall of windows to enjoy the winter snowfalls and summer days, and provides extra living/storage space. 3 decks, one on each level, to soak in the peaceful setting and mountain views, BBQ, or relax in the outdoor spa on the spacious lower deck. With a detached garage, plus extra parking for your boat or RV, this inviting cabin comes furnished and ready to move in. Would make a great full-time or vacation home. Currently on an active vacation rental program.
Price History
| Subject | Average Home | Neighbourhood Ranking (180 Listings) | |
|---|---|---|---|
| Beds | 3 | 3 | 50% |
| Baths | 3 | 2 | 77% |
| Square foot | 1,216 | 1,301 | 45% |
| Lot Size | 5,000 | 7,210 | 34% |
| Price | $425K | $425K | 50% |
| Price per square foot | $350 | $353 | 47% |
| Built year | 1960 | 1979 | 7% |
| HOA | |||
| Days on market | 13 | 180 | 1% |

