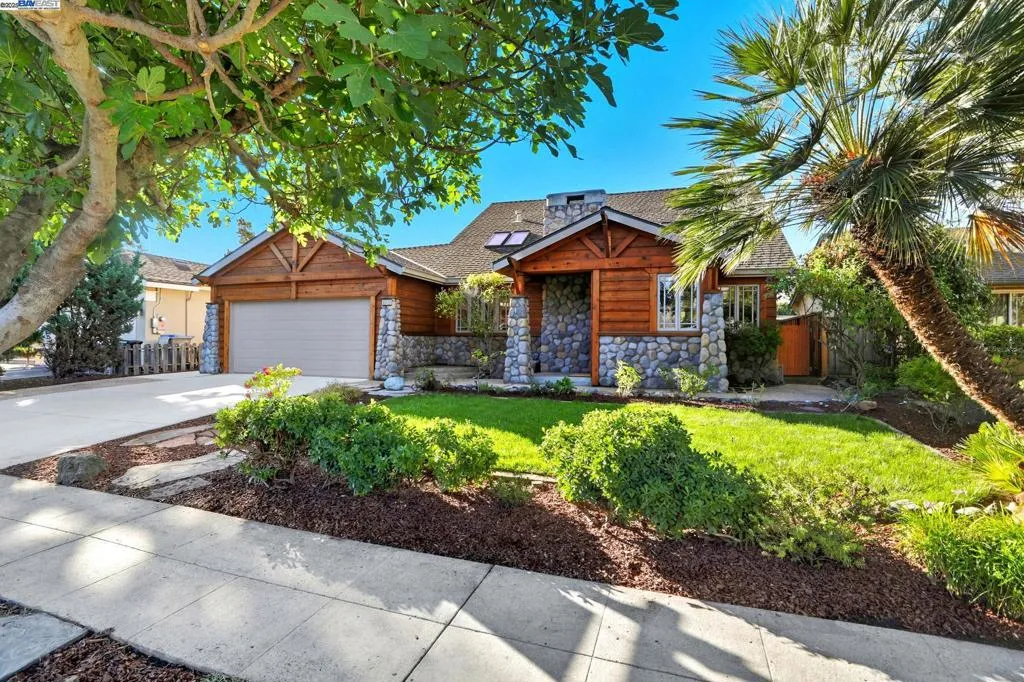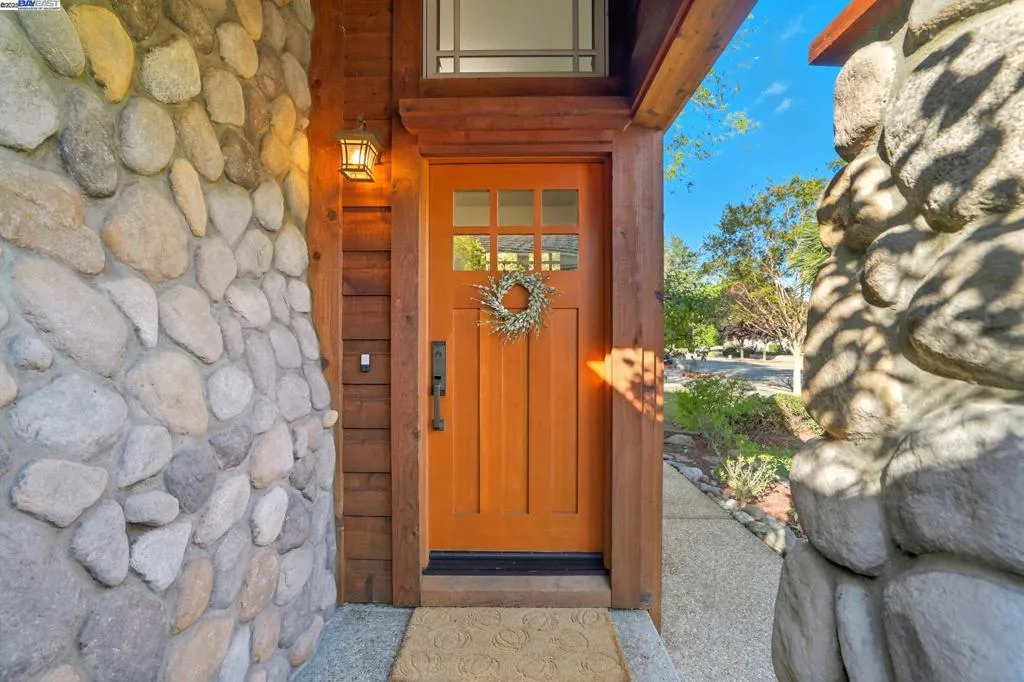406 Madison Drive, San Jose, California 95123, San Jose, - bed, bath

About this home
Discover the one you’ve been waiting for! Tucked into the scenic Santa Teresa foothills, this custom 4-bedroom, 2.5-bath showpiece blends timeless craftsmanship with modern luxury. Step inside to rich hickory and cherry wood floors with walnut inlay, solid wood doors, cherry cabinets and trim, a mahogany mantle, hard pine trim upstairs, and real nickel fixtures, details that set this home apart. The chef’s kitchen wows with granite countertops, premium appliances, and an open layout made for entertaining. The primary suite offers resort-style relaxation with a spa-inspired bath and jacuzzi tub. Sunlight floods every corner, showcasing breathtaking foothill views. Outside, enjoy your private oasis just minutes from trails, golf, parks, dining, and shopping. With easy access to Highways 85 & 101 and top-rated Santa Teresa High School, this is more than a home, it’s a statement of style, comfort, and sophistication.
Nearby schools
Price History
| Subject | Average Home | Neighbourhood Ranking (87 Listings) | |
|---|---|---|---|
| Beds | 4 | 4 | 50% |
| Baths | 3 | 2 | 76% |
| Square foot | 2,360 | 1,627 | 94% |
| Lot Size | 6,000 | 6,200 | 36% |
| Price | $1.8M | $1.5M | 88% |
| Price per square foot | $762 | $924.5 | 16% |
| Built year | 1968 | 9845985 | 45% |
| HOA | |||
| Days on market | 28 | 151 | 2% |

