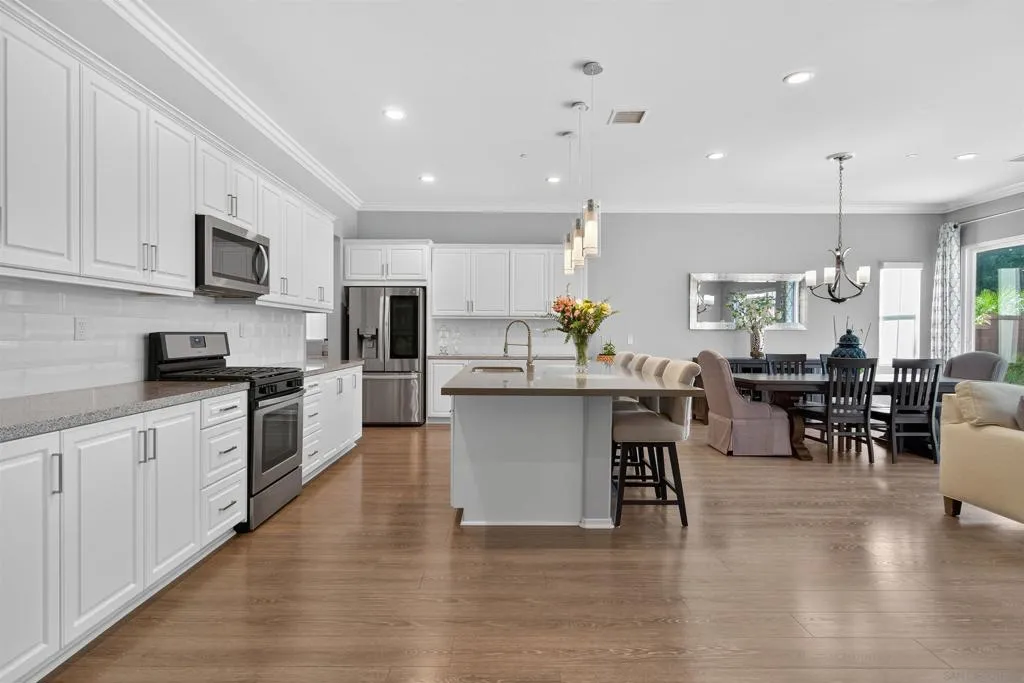4077 E Groveland Dr, Ontario, California 91761, Ontario, - bed, bath

About this home
****Back On The Market****This modern and bright 4-bedroom 3 bathroom home offers nearly 2,600 sq. ft. of open-concept living space equipped with many premium upgrades. A true highlight is the gourmet kitchen featuring an LG Smart French Door Refrigerator, granite countertops, rich cabinetry, walk-in pantry, and center island that flows seamlessly into the dining and living areas. The first-level features a primary suite with spa-inspired ensuite bath, large walk-in closet, plus instant hot water access! Also on the main floor you'll find a second bedroom with walk-in closet and full bathroom, perfect for guests, multi-generational living, or a dedicated office. The entire main floor also has high-end remote operated blinds. Upstairs features a large bonus loft space and two additional bedrooms share a full bathroom with dual sinks, providing plenty of room for family, friends, or a growing household. The backyard features a solid wood framed gazebo and is designed to be enjoyed year-round—ideal for hosting gatherings, barbecues, or simply relaxing outdoors. This beautiful home is located in the highly sought-after Ontario Ranch community, conveniently located minutes away from top-rated schools, 60 and 15 freeways, Ontario Airport, Ontario Mills Mall, Victoria Gardens, and Costco.
Price History
| Subject | Average Home | Neighbourhood Ranking (178 Listings) | |
|---|---|---|---|
| Beds | 4 | 4 | 50% |
| Baths | 3 | 3 | 50% |
| Square foot | 2,586 | 1,800 | 86% |
| Lot Size | 5,700 | 5,700 | 50% |
| Price | $850K | $754K | 80% |
| Price per square foot | $329 | $412 | 14% |
| Built year | 2017 | 1988 | 62% |
| HOA | $125 | 1% | |
| Days on market | 65 | 174 | 7% |

