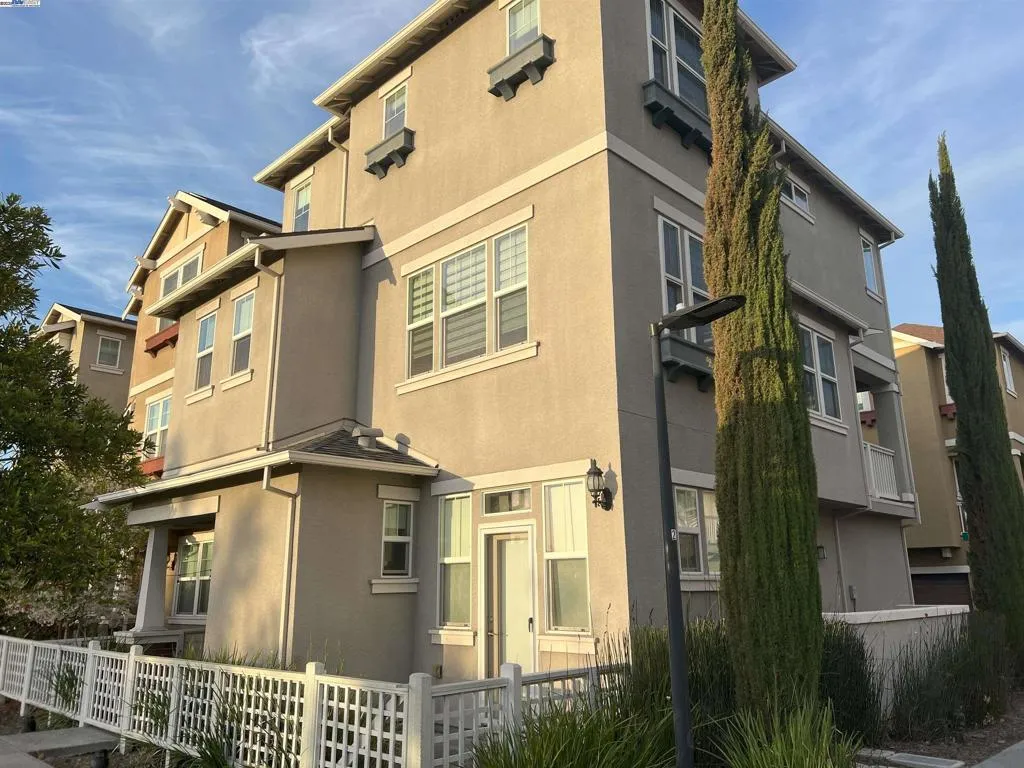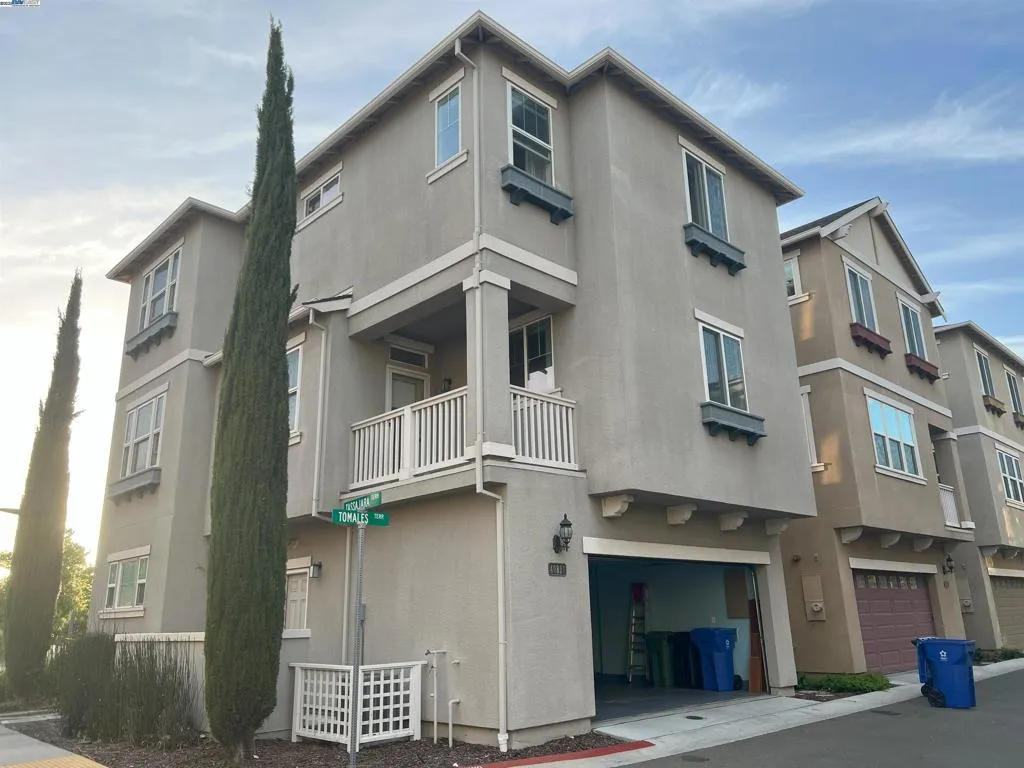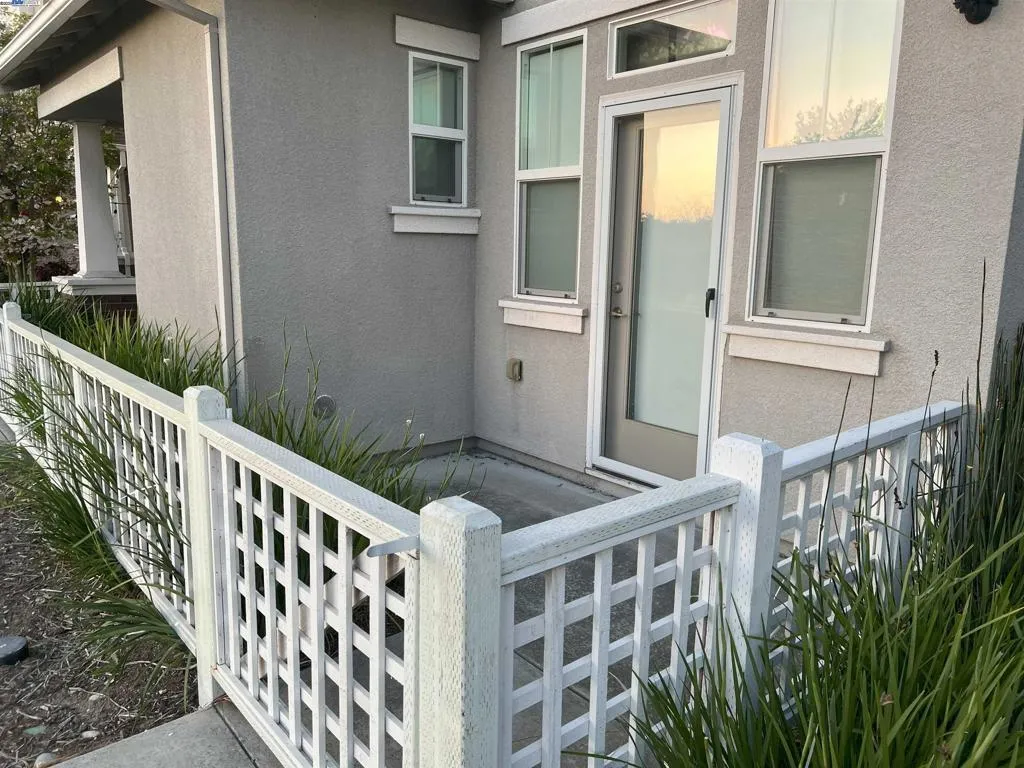40827 Tomales Ter, Fremont, California 94538, Fremont, - bed, bath

ACTIVE$1,680,000
40827 Tomales Ter, Fremont, California 94538
4Beds
4Baths
2,093Sqft
1,958Lot
Year Built
2014
Close
-
List price
$1.68M
Original List price
$1.68M
Price/Sqft
-
HOA
$141
Days on market
-
Sold On
-
MLS number
41103507
Home ConditionExcellent
Features
Good View:
Deck
View-
About this home
Bright and spacious Corner/End unit located next to a very nice walking/running/biking trail. Largest floor plan in the community. Pleasant 10 minute walk to Lake Elizabeth area which is great for families including pets. Convenient 1br/1ba on 1st floor ideal for use as office, guest room, extra storage and/or studio. 8 minute drive to 680 freeway, 10 minute drive to 880 freeway, 12 minutes to BART. Near lots of shopping, restaurant options and Tesla factory.
Nearby schools
8/10
J. Haley Durham Elementary School
Public,•K-6•0.6mi
7/10
O. N. Hirsch Elementary School
Public,•K-6•1.0mi
8/10
E. M. Grimmer Elementary School
Public,•K-6•1.5mi
7/10
Harvey Green Elementary School
Public,•K-6•1.6mi
7/10
John M. Horner Junior High School
Public,•7-8•0.9mi
6/10
G. M. Walters Junior High School
Public,•7-8•1.7mi
8/10
Irvington High School
Public,•9-12•1.5mi
7/10
John F. Kennedy High School
Public,•9-12•1.7mi
Price History
Date
Event
Price
07/02/25
Listing
$1,680,000
Neighborhood Comparison
| Subject | Average Home | Neighbourhood Ranking (88 Listings) | |
|---|---|---|---|
| Beds | 4 | 3 | 63% |
| Baths | 4 | 2 | 94% |
| Square foot | 2,093 | 1,482 | 92% |
| Lot Size | 1,958 | 6,136 | 4% |
| Price | $1.68M | $1.47M | 80% |
| Price per square foot | $803 | $993 | 12% |
| Built year | 2014 | 1961 | 98% |
| HOA | $141 | 0% | |
| Days on market | 127 | 140 | 46% |
Condition Rating
Excellent
Built in 2014, this property is exactly 10 years old and presents in virtually new condition. The kitchen boasts modern stainless steel appliances, granite countertops, and dark wood cabinetry, complemented by recessed and pendant lighting. Bathrooms feature contemporary vanities, white countertops, and well-maintained fixtures. Hardwood floors, clean carpets, and modern window treatments throughout indicate minimal physical depreciation and meet current quality standards, requiring no immediate updates or renovations.
Pros & Cons
Pros
Prime Location & Outdoor Access: Direct access to walking/biking trails and a short walk to Lake Elizabeth, ideal for recreation and families, enhancing lifestyle appeal.
Spacious & Flexible Floor Plan: As the largest floor plan in the community, it includes a versatile 1st-floor bedroom/bath, suitable for an office, guest suite, or studio, offering significant adaptability.
Modern Construction: Built in 2014, the property benefits from newer construction, implying contemporary design, energy efficiency, and potentially lower immediate maintenance costs.
Excellent Commuter Access: Strategically located with quick drives to I-680 (8 min), I-880 (10 min), and BART (12 min), providing superb connectivity for Bay Area commuters.
Proximity to Amenities & Employment: Conveniently close to diverse shopping, restaurant options, and major employment hubs like the Tesla factory, adding significant value and convenience.
Cons
Limited Private Outdoor Space: Despite being listed as a 'Single Family Residence,' the small 1,958 sqft lot size suggests minimal private yard space, which may not meet the expectations of buyers seeking a traditional detached home with ample outdoor area.
Monthly Association Fees: The property incurs a monthly association fee of $141, which is an ongoing cost that adds to the total housing expense and should be factored into a buyer's budget.
Potential for Property Type Misconception: The description as a 'Corner/End unit' combined with the 'Single Family Residence' sub-type and small lot size could lead to buyer confusion or disappointment if they anticipate a fully detached home with a larger private lot.

