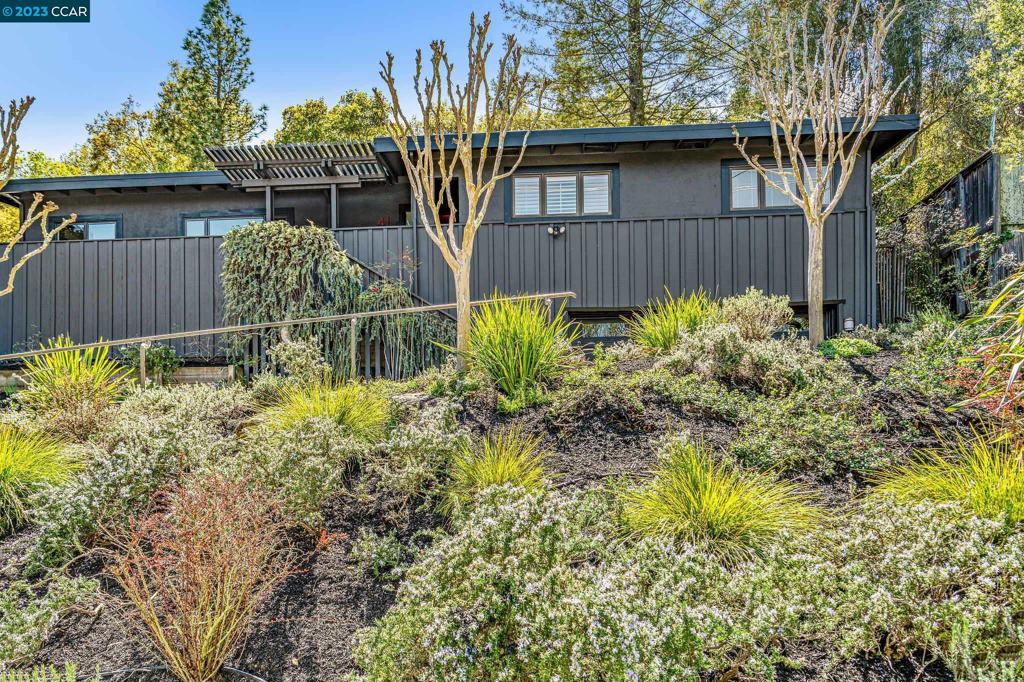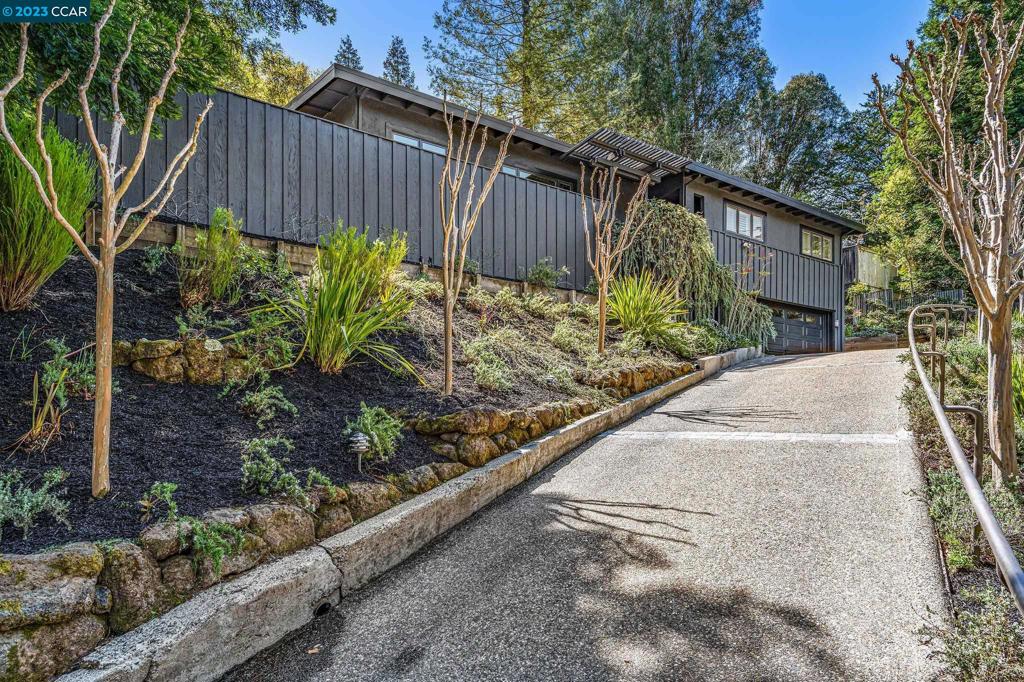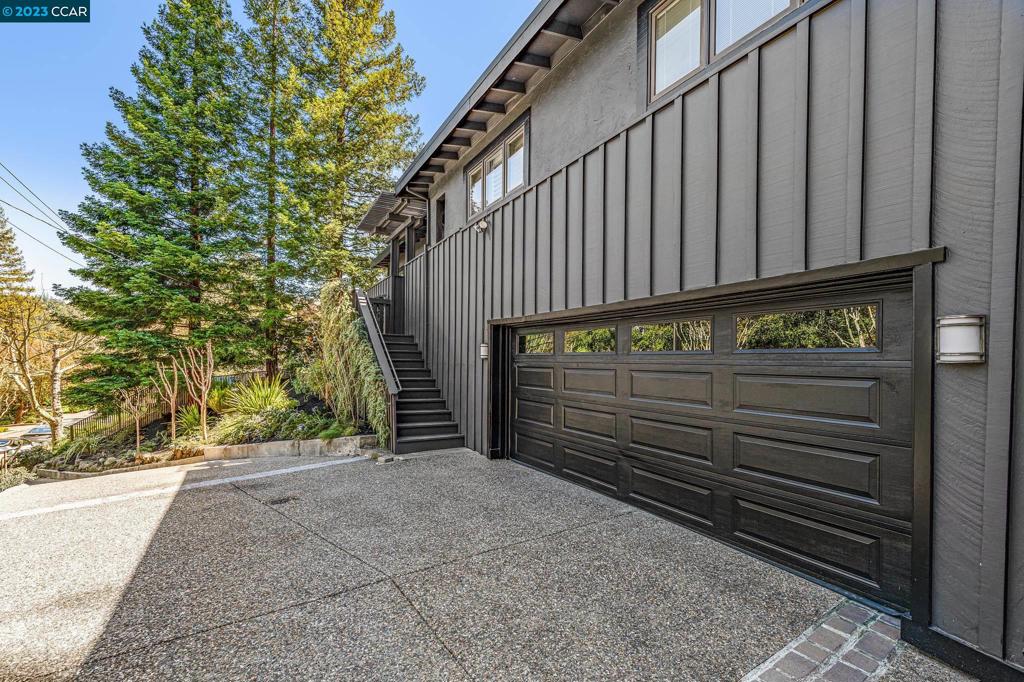41 Sleepy Hollow Lane, Orinda, California 94563, Orinda, - bed, bath

About this home
Located in the heart of Sleepy Hollow, this contemporary home has a fabulous floor plan with easy access to the outdoors, soaring ceilings, great storage and privacy. Just a hop, skip and a jump to the top rated Sleepy Hollow elementary school and tucked into the hillside, this home features 3 bedrooms and 2.5 baths plus a beautiful office with custom built-ins - perfect for hybrid work schedules. Enjoy the spacious living room/dining room with high ceilings, a stone fireplace, built-ins and a transom window that provides lots of natural light. The adjacent family room with glass french doors has custom built-ins and flows nicely out to a private deck and gardens. The light and bright kitchen includes stainless appliances, plenty of storage, and views to the backyard and hillside. Down the hall, there are two spacious bedrooms and a full bathroom with tub/shower enclosure. The primary bedroom suite is very private and has views of the back hillside. The lower level houses the laundry room, a huge walk-in closet for storage, and access to the garage. All of the living spaces flow seamlessly to private decks, a meandering stone pathway, a bubbling fountain, and naturally landscaped
Nearby schools
Price History
| Subject | Average Home | Neighbourhood Ranking (123 Listings) | |
|---|---|---|---|
| Beds | 3 | 4 | 36% |
| Baths | 3 | 3 | 50% |
| Square foot | 1,932 | 2,534 | 26% |
| Lot Size | 23,500 | 19,685 | 60% |
| Price | $1.75M | $1.8M | 48% |
| Price per square foot | $906 | $784.5 | 73% |
| Built year | 1960 | 9790979 | 61% |
| HOA | |||
| Days on market | 920 | 169 | 99% |

