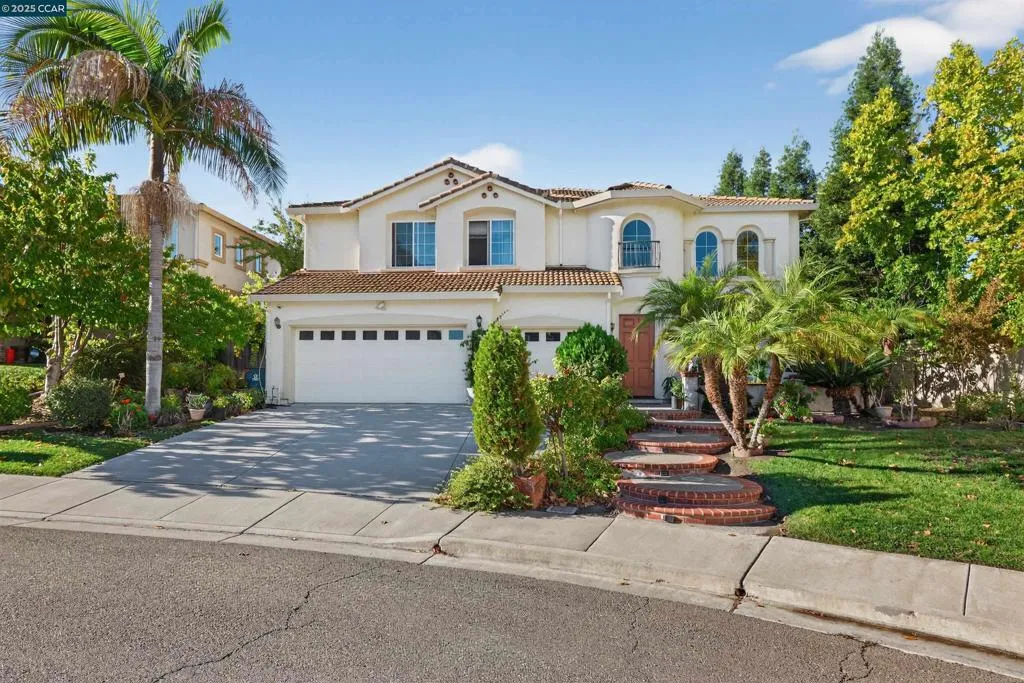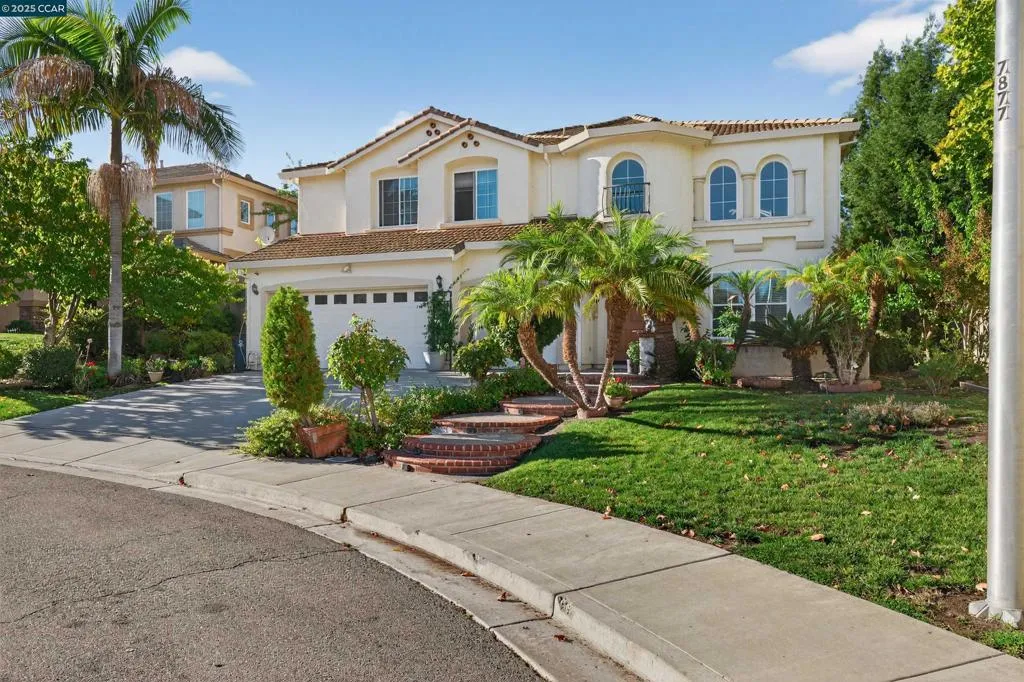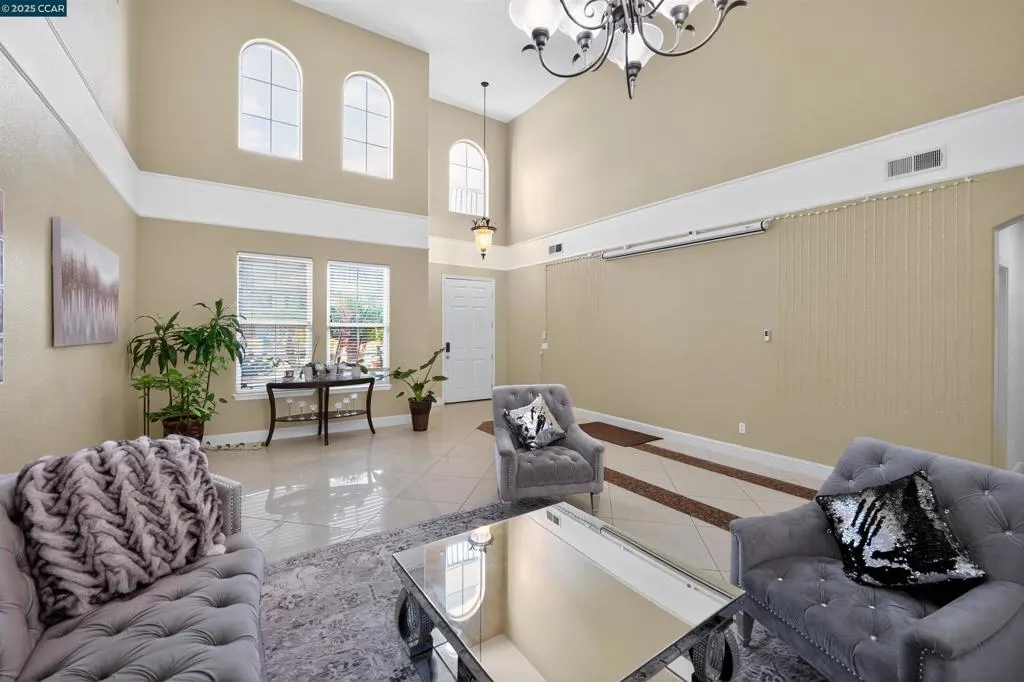4100 Diorite Ct, Antioch, California 94531, Antioch, - bed, bath

About this home
Welcome home to spacious living and effortless entertaining! This beautifully maintained 4-bedroom, 2.5-bathroom house, built in 2001, offers an expansive 3,180 square feet of living space designed for modern life. The thoughtful floor plan places the tranquil Primary Bedroom on the main level, featuring an en-suite bath for a private, resort-like feel. Upstairs, you'll find three additional bedrooms and a bright, airy loft—perfect for a home office, media room, or play area. The heart of the home is the updated kitchen, boasting a large center island, plentiful of cabinetry space, and double ovens that make cooking for a crowd a breeze. Step outside to discover your own private paradise on the 8,197 sqft lot. The backyard is the ultimate retreat, complete with a sparkling inground pool and relaxing spa—ideal for year-round enjoyment. Additional features include a large 3-car garage for parking and storage. Don't miss the chance to own this fantastic home!
Nearby schools
Price History
| Subject | Average Home | Neighbourhood Ranking (126 Listings) | |
|---|---|---|---|
| Beds | 4 | 4 | 50% |
| Baths | 3 | 3 | 50% |
| Square foot | 3,180 | 2,226 | 90% |
| Lot Size | 8,197 | 6,725 | 73% |
| Price | $895K | $675K | 92% |
| Price per square foot | $281 | $313 | 30% |
| Built year | 2001 | 1997 | 68% |
| HOA | |||
| Days on market | 7 | 145 | 1% |

