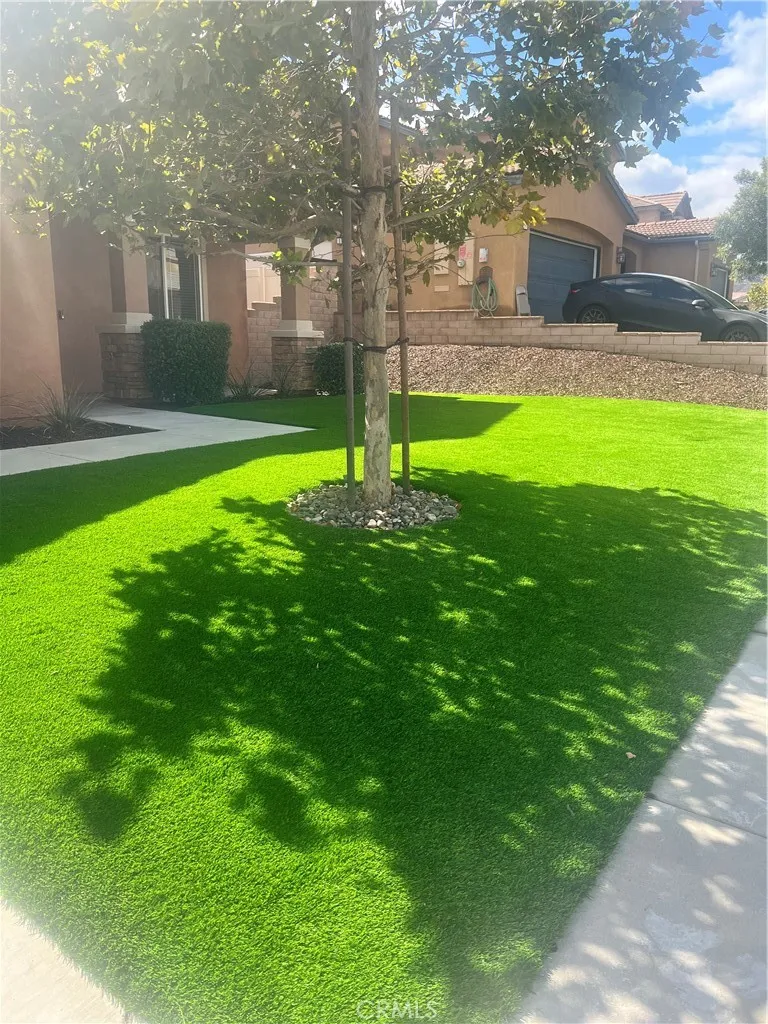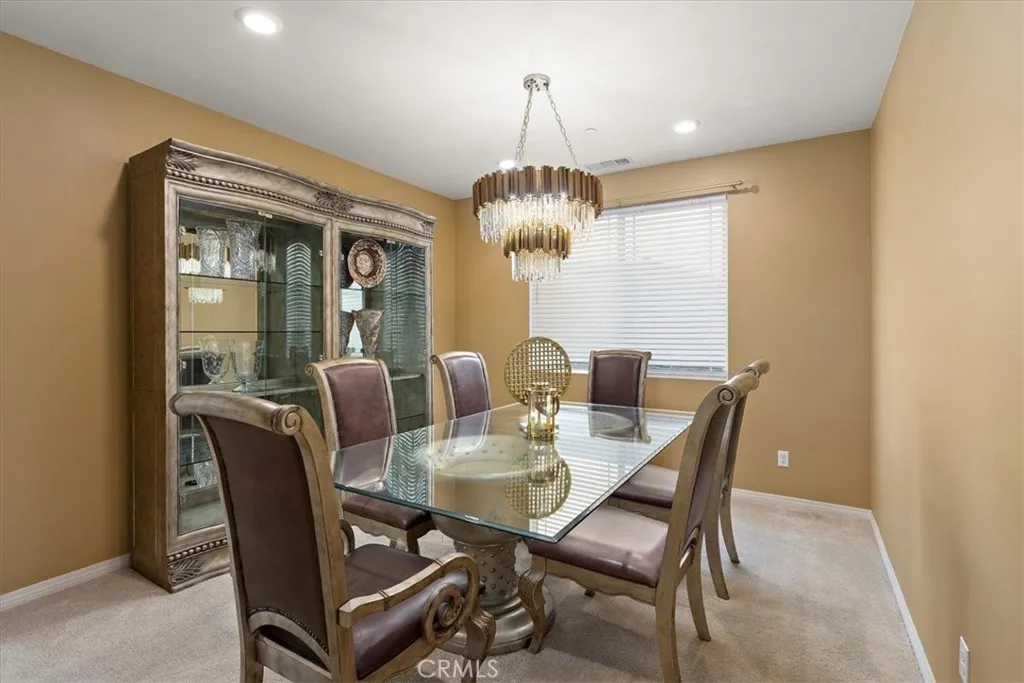4106 Irish Moss Lane, San Bernardino, California 92407, San Bernardino, - bed, bath

About this home
Newly Remodeled!! Beautiful Two-Story Home in Rosena Ranch!** Welcome to 4106 Irish Moss Lane, a spacious 5-bedroom, 3-bath residence with an office and loft located on a private cul-de-sac. This thoughtfully maintained home features new vinyl wood flooring, a bright open-concept kitchen with granite countertops, custom glass cabinetry, a large island, 5-burner cooktop, double ovens, and a walk-in pantry. The kitchen flows seamlessly into the family room with a cozy fireplace and abundant natural light. The first floor includes a full bedroom, full bath, and a dedicated office. Upstairs offers four bedrooms, a versatile loft, and an expansive primary suite. Multiple designer crystal chandeliers and coordinating ceiling fans enhance the home’s refined atmosphere. Additional highlights include **mountain views**, New Front Yard Landscaping, durable vinyl fencing, and a comfortable backyard ideal for outdoor enjoyment. Community amenities include a clubhouse, pool, splash pad, fitness center, park, walking trails/sidewalks, and a K-8 school. Conveniently located near freeways and Sierra Lakes Town Center, approximately 15 minutes to Victoria Gardens, and just 10 minutes from **Target, Costco, Starbucks, Chipotle, Raising Cane’s, and other popular shops and restaurants**. Approximate travel times include **3.5 hours to Las Vegas, 2 hours to San Diego, 1 hour to Los Angeles, and 1 hour to Southern California beaches and amusement parks**. The **Metrolink station** is about 15–20 minutes away, offering convenient access to major metropolitan areas, and **Ontario International Airport** is approximately 20 minutes north via the 15 Freeway. Move-in ready and beautifully maintained!!
Nearby schools
Price History
| Subject | Average Home | Neighbourhood Ranking (173 Listings) | |
|---|---|---|---|
| Beds | 5 | 3 | 87% |
| Baths | 3 | 2 | 54% |
| Square foot | 3,532 | 1,821 | 98% |
| Lot Size | 6,634 | 7,665 | 22% |
| Price | $825K | $596K | 94% |
| Price per square foot | $234 | $321.5 | 6% |
| Built year | 2017 | 9940994 | 93% |
| HOA | $95 | 0% | |
| Days on market | 125 | 165 | 25% |

