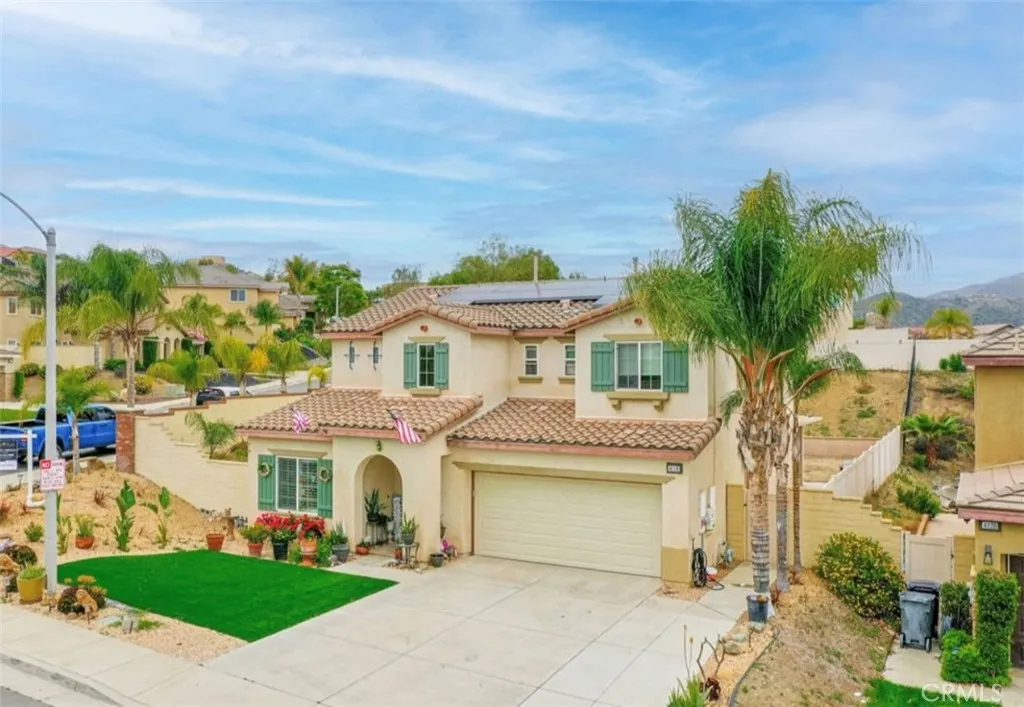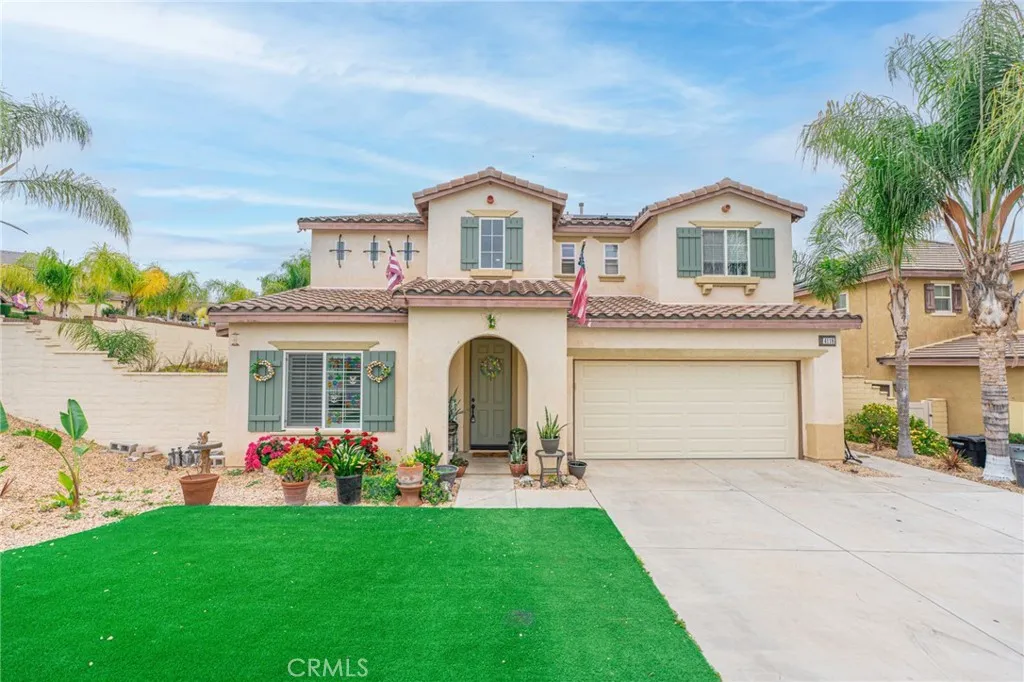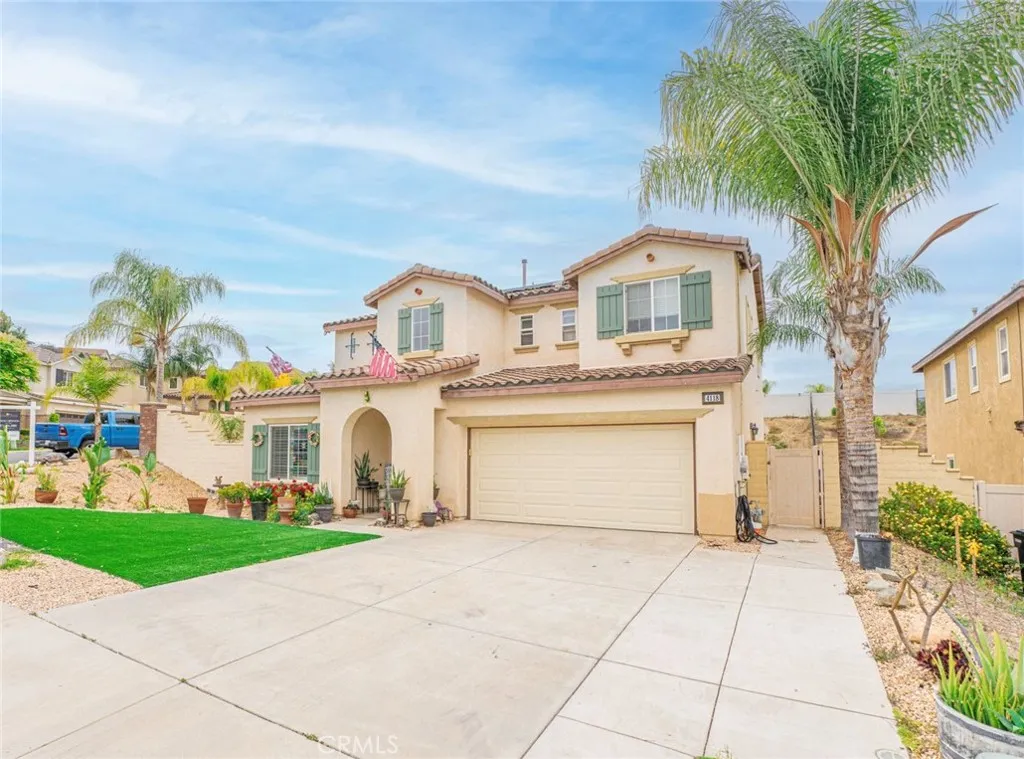4118 Larkspur Street, Lake Elsinore, California 92530, Lake Elsinore, - bed, bath

About this home
Welcome Alberhill Ranch! This spacious beautiful CORNOR LOT home sits highly elevated with views of the Hills and Community with one of the largest lots in the neighborhood. Home features 4 spacious bedrooms/2.5 Bathrooms, Loft with a Tech Space, Sitting room, Formal Living/ Dining Rooms, Family Room that opens to the Kitchen and finished 3 Car Garage with Epoxy Flooring. At the curb you will be pleased to notice the drought tolerant landscaping with Turf lawn and beautiful appeal. As you step into the home you will find a nice open floor plan. Formal Living and Dining areas sit side by side offering a great room for all your family gatherings. Large tiled floors lead you throughout the first floor. Kitchen features Granite Countertops, Stainless Steel appliances, Large center island with breakfast bar and Wall to wall cabinets for all your storage needs. The Master bedroom is a true retreat with a luxurious Master ensuite. Custom tiled walk in shower and soaking tub with a TV to relax is a dream come true. Private Balcony off the master will allow you to sit back and enjoy the views. The backyard can truly be your getaway. The expanded full length covered patio can provide shade and comfort to the home. A Built in BBQ will be amazing to entertain your guests. Currently a spa, water fountain and Gazebo are there to cool you down. Solar panels provide enough electricity to run the house and for the owner to receive money back at the end of every year! Community Amenities include a pool and spa, splash pad, waiting pool, park, bbq, picnic areas and is pet friendly. Great Location, Close to Shopping, restaurants and close access to freeway. Don't miss it!
Nearby schools
Price History
| Subject | Average Home | Neighbourhood Ranking (308 Listings) | |
|---|---|---|---|
| Beds | 4 | 3 | 56% |
| Baths | 3 | 2 | 54% |
| Square foot | 2,410 | 1,834 | 81% |
| Lot Size | 10,890 | 7,405 | 80% |
| Price | $645K | $584K | 76% |
| Price per square foot | $268 | $325 | 21% |
| Built year | 2008 | 2005 | 55% |
| HOA | $150 | 0% | |
| Days on market | 21 | 191 | 0% |

