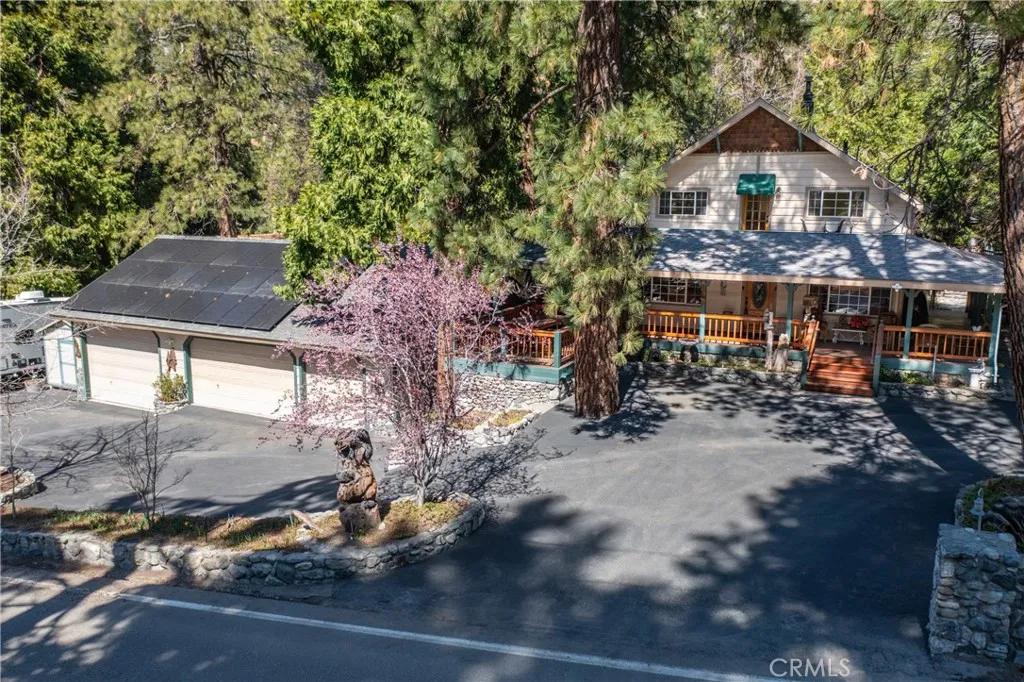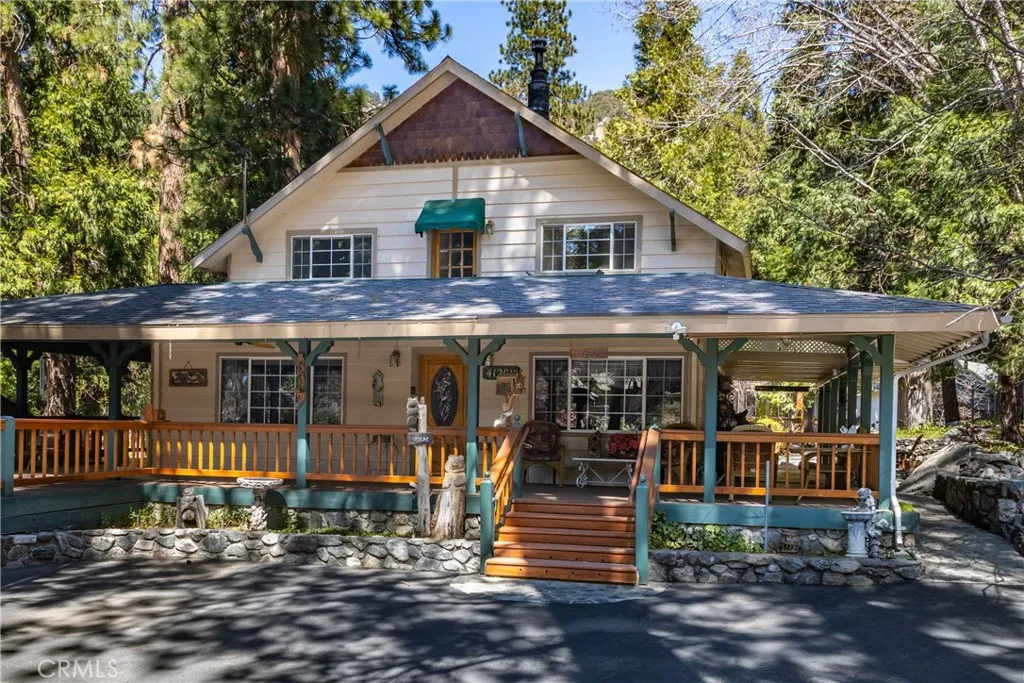41208 Valley Of The Falls Drive, Forest Falls, California 92339, Forest Falls, - bed, bath

About this home
Price Reduction ~~ A True Mountain Beauty. This Rare find on an huge Lot, 12400+ sf, features a 5 car Oversized Garage, 1 for RV & additional RV side parking for any extra toys. Beautiful 5 bedroom 2 bath home set in the serene town of Forest Falls has everything you have dreamed of. Covered wrap around Porch invites you into this Gem with Gorgeous Wood Flooring, Updated kitchen with Stainless Steel appliances featuring double refrigerators, Granite counters, recessed lighting & wood burning stove. The open Living room will shine when your guests gather at the Stone fireplace & wood burning insert. Lower level Primary bedroom with deck & your own Spa, Primary bath with walk in closet, 4 Spacious, carpeted Bedrooms up stairs with full bath & Bonus rooms for kids &/or your Crafting needs. Indoor Laundry area includes the washer/dryer, sink & extra cabinets, Landscaped yard w rock pathways & planters, a garden shed/green house & workshop for the wood worker? Additional shed for lawn/garden equipment. Front facing deck to take in the crisp morning air & Rock water feature with pond. Home is equipped with leased Solar & battery back up and owned Propane tank EV charging outlet in garage & electrical hookups for RV area. Additional parking in front of the home & easy to access the street with circular driveway. Close to Redlands shopping & restaurant area approx 20 mins away & just down the hill from Big Bear. Seller has FEMA letter stating flood ins is not required (recommended) So much to see in this Beauty, Make your appt Today !!
| Subject | Average Home | Neighbourhood Ranking (14 Listings) | |
|---|---|---|---|
| Beds | 5 | 3 | 93% |
| Baths | 2 | 2 | 50% |
| Square foot | 2,816 | 1,680 | 93% |
| Lot Size | 12,468 | 8,400 | 53% |
| Price | $699K | $420K | 93% |
| Price per square foot | $248 | $253 | 40% |
| Built year | 1945 | 1953 | 47% |
| HOA | |||
| Days on market | 219 | 220 | 47% |

