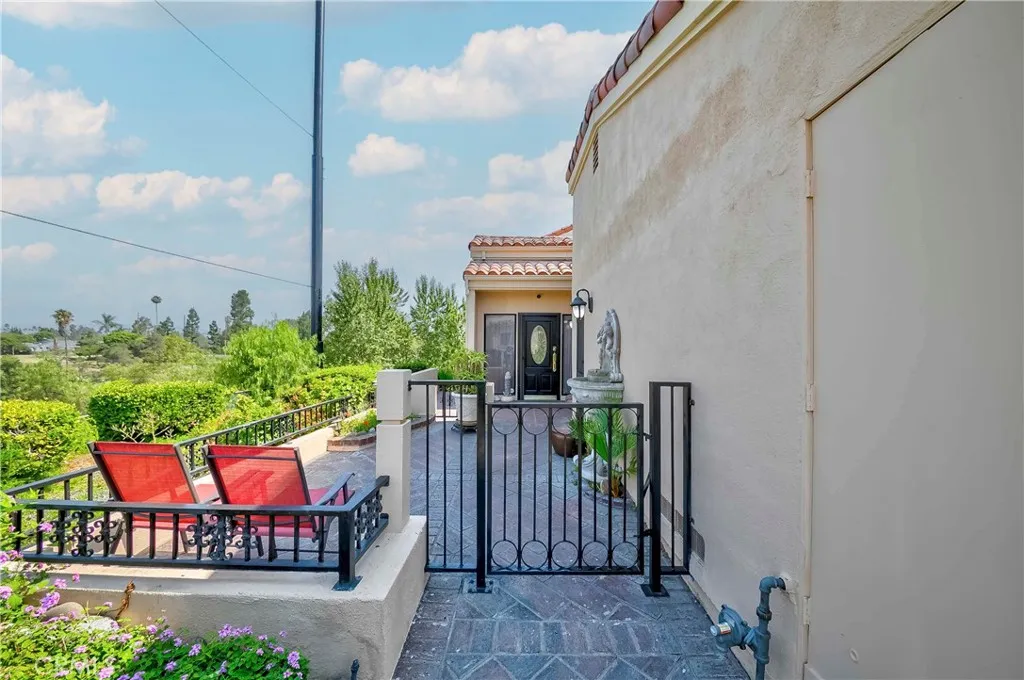413 Thunderbird Court, Fullerton, California 92835, Fullerton, - bed, bath

About this home
Unique Prime Location w/Panoramic Golf Course & Mountain Views – Exceptional Privacy! 24/7 guard-gated town home. locates center of the community—far from busy streets. 2126 sqft. 3-beds, 3-baths features w/ loft, vaulted ceilings, & oversized windows & doors. Resort feel: golf course, mature trees, year round flowers. In the winter, surrounding snow-capped mountains, rainy days w/beautiful river course flows through scenery and widely open views are enhanced as tree leaves drop. The recent updated home w/ open floor plan boasts new PVC flooring, new paint, glass doors & cabinets, LED recessed lights moldings. The kitchen & bathrooms feature brand new quartz stone countertops, sink etc. Samsung stainless steel appliances. Short-split staircase,5 steps down to the main level: living room offers upgraded two sliding patio doors, a unique extra-large window w/ dual glasses, decorative wood shelves, cabinets, fireplace. Newly widened wall opening between dining, kitchen, living area creates brighter, open flow feel. Kitchen pantry w/ glass door, drawers & pull out selves. This level has 1 bedroom,1 bath, storage, laundry. Upstairs,9 steps up from entry: large loft w/ wood columns, vaulted ceilings, many windows invites sunlight & views—perfect for office, den, library, or playroom. The loft connects to the master suite through double entry doors. Unique customized like art work, master suite w/ craftsman made wood beam ceilings, built in decorative wall features, walk-in closet w/cedar lining, built-in organizers, bathroom w/dual sinks,spacious bath tub w/ shower. Rare spacious balcony w/ panoramic views. Has 2nd bedroom: closet w/ built in organizer, & a bath next. The scenery exterior w/ rare spacious front, side, & back yards, feel like a single-family home. Unique private iron gate, fencing, stucco walls, & brick flooring. 2 car garage w/ separate entry from main home entry, rare large attic storage area, upgraded built-in desk, cabinets, EV charger. Tucked away at the end of the street, right next to the golf course w/ maximum privacy-no walking paths, parking lots or facing neighbors-is unique gem. Village includes 2 pools & spas, clubhouse, tennis & pickleball courts, basketball, RV parking, scenic walking trails. Fullerton school district: CSUF, Award winning Beechwood. Medical centers, Sports Complex (just across the street), shopping, dining, golf and more.
Nearby schools
Price History
| Subject | Average Home | Neighbourhood Ranking (3 Listings) | |
|---|---|---|---|
| Beds | 3 | 3 | 50% |
| Baths | 3 | 3 | 50% |
| Square foot | 2,126 | 1,705 | 75% |
| Lot Size | 2,725 | 101,216 | 25% |
| Price | $1.15M | $830K | 75% |
| Price per square foot | $540 | $529 | 50% |
| Built year | 1979 | 9870990 | 75% |
| HOA | $627.27 | $622.635 | 50% |
| Days on market | 83 | 132 | 50% |

