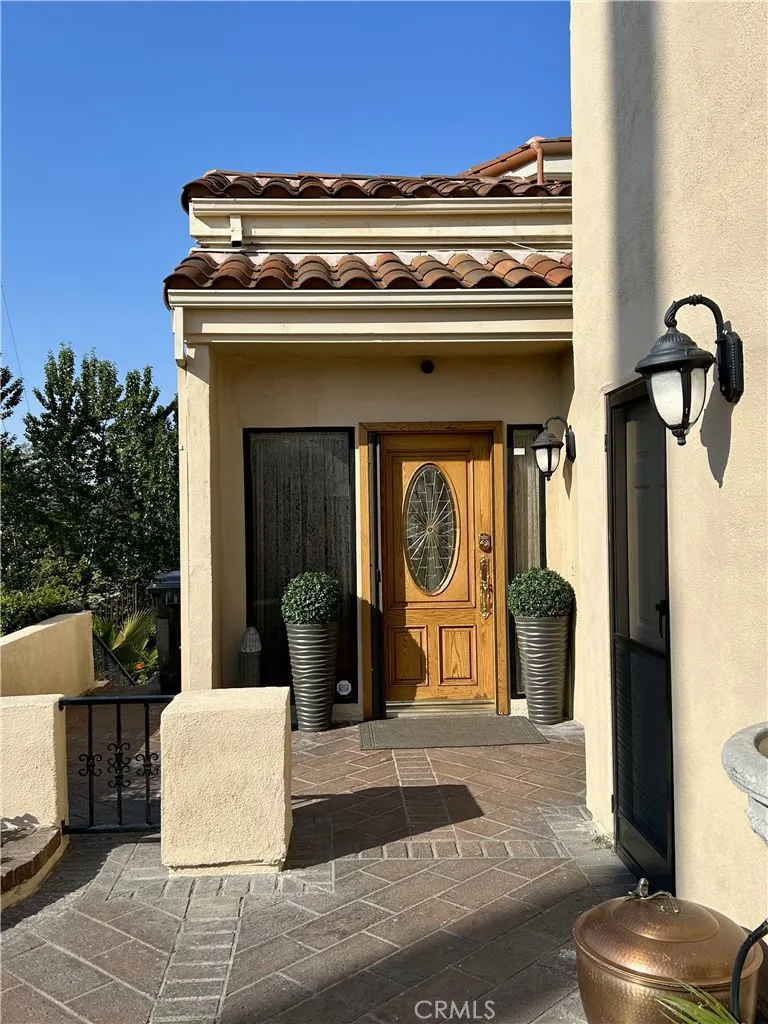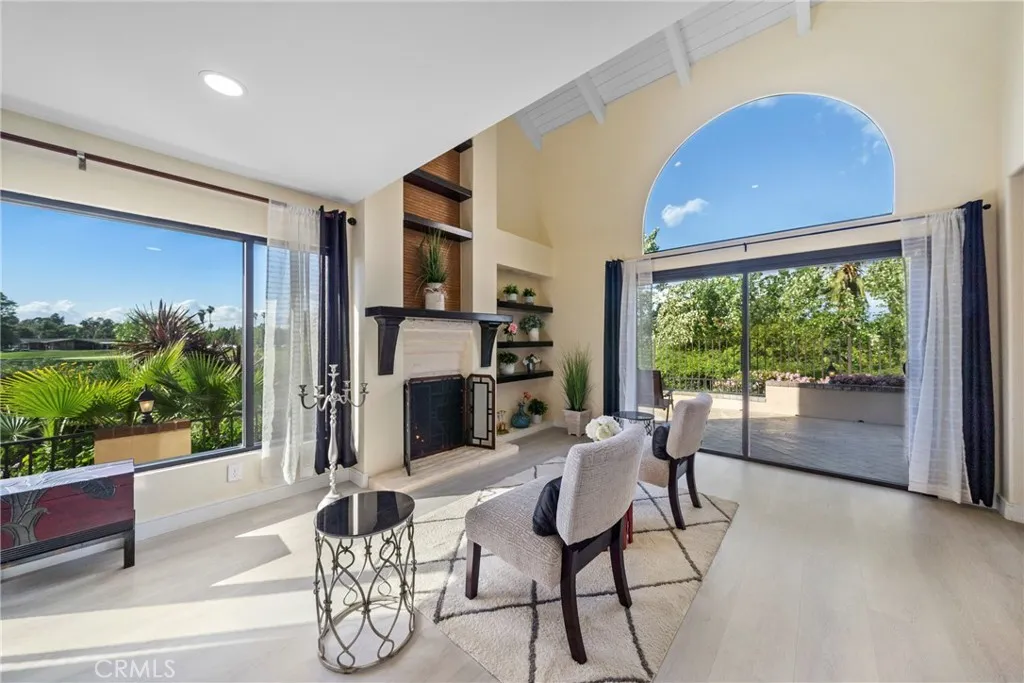413 Thunderbird Court, Fullerton, California 92835, Fullerton, - bed, bath

About this home
ONE OF THE BEST PRIME LOCATION IN FAIRWAY VILLAGE WITH 24/7GUARD GATED COMMUNITY * ENJOY THE VIEW FROM THIS LOVELY END UNIT WITH THE EXTRA WINDOWS FOR THE GOLF COURSE VIEW, GOLF RANGE VIEW, SURROUND BY THE TREE VIEW, FLOWERS AND SNOW MOUNTAIN VIEW AT THE WINTER TIME * THE BEAUTIFUL FRONT ENTRY TO THE GOLF COURSE VIEW * YOU'LL APPRECIATE ALL THE VIEWS AND UNGRADES THIS HOME HAS TO OFFER * ENJOY THE 3 BEDROOMS, 3 BATHROOM, LOFT, LARGE LIVING ROOM WITH VAULTED CEILING, FIREPLACE, WOOD SELVES, NEWER LAMINATE FLOORING WITH BASE MOLDINGS, SLIDING GLASS SLIDERS AND VIEWS FROM THE LIVING ROOM * LARGE DINING ROOM WITH MANY GLASS CABINETS * LARGE PATIO AREA FOR PERFECT FOR THE RELAXING CREATING THE PLACE TO ENTERTAIN YOUR FRIENDS AND FAMILY * OPNENED WALL BETWEEN LIVING ROOM AND DINING ROOM MAKES MORE SPACIOUS AND OPEN CONCEPT FLOWING FLOOR PLAN WITH ABUNDANCE OF NATURAL SUNLIGHT * LARGE KITCHEN WITH NEW STINLESS APPLIANCES, GRANITE COUNTER TOPS, GLASS DOOR PANTRY WITH MANY DRAWERSAN OPEN CONCEPT FAMILY KITCHEN AREA * LED RECESSED LIGHTING * DOWNSTAIRS MAIN FLOOR BEDROOM AND REMODELED MAIN FLOOR BATHROOM * MIRROR SLIDING CLOSET DOORS * INSIDE LAUNDRY CLOSET * SPLIT LEVEL FLOOR PLAN * UPPER LEVEL LOFT AREA WITH FANTASTIC VIEW AND USED AS HOME OFFICE, MEDIA CENTER, LIBRARY, DEN OR PLAY AREA* UPSTAIRS LARGE MASTER BEDROOM WITH CUSTOM WOOD BEAM CATHERDRAL CEILINGS* RARE LARGE PRIVATE BALCONY AND SUNNING VIEWS OF MOUNTAINS AND GOLF COURSE VIEWS * OWN MASTER BATHROOM SUITE WITH CUSTOM DESIGNED ONE OF A KIND DOUBLE SINK BOWLS * WALK IN CLOSET WITH ORGANIZERS AND CEDAR WOODS * SPACIOUS 2ND BEDROOM * HALLWAY BATHROOM WITH NEW COUNTER TOPS *2 CAR GARAGE WITH BUILT-IN CABINETS AND SPACIOUS ATTIC SPACES * THIS END UNIT AT THE END OF STREET GIVES YOU GOLF COURSE VIEW AS WELL AS A PRIVACY AND AWAY FROM BUSY STREETS * NO WALKING PATHWAY BEHIND THE PROPERTY AND NOT FACING WITH OTHER UNITS * ENJOY UNIQUE IRON & STUCCO FENCE AT BACK YARD AND SIDE YARD * 24/7 GUARD GATED COMMUNITY, INCLUDING CLUB HOUSE, 2 POOLS, SPAS, 3 LIGHTED TENNIS COURTS, 1/2BASKET COURT, PICKLE BALL COUT, GREENBELT, PLENTY OF GUEST PARKING NEARBY AND RV PARKING FOR RESIDENTS * FULLETON SCHOOL DISTRICT * HIGH DEMAND AWARD WINNING BEECHWOOD ATTANDANCE SCHOOL * CONVENIENT LOCATION CLOSE TO MEDICAL CENTER, CSUF, FULLERTON COLLEGE, SPORTS COMPLEX ACROSS THE STREET, BREA MALL, FINE DINING, GROCERY MARKETS AND GOLF COURSES.
Nearby schools
| Subject | Average Home | Neighbourhood Ranking (3 Listings) | |
|---|---|---|---|
| Beds | 3 | 3 | 50% |
| Baths | 3 | 3 | 50% |
| Square foot | 2,126 | 1,705 | 75% |
| Lot Size | 2,725 | 101,216 | 25% |
| Price | $1.16M | $830K | 75% |
| Price per square foot | $545 | $531.5 | 50% |
| Built year | 1979 | 9870990 | 75% |
| HOA | $627.27 | $622.635 | 50% |
| Days on market | 216 | 199 | 50% |

