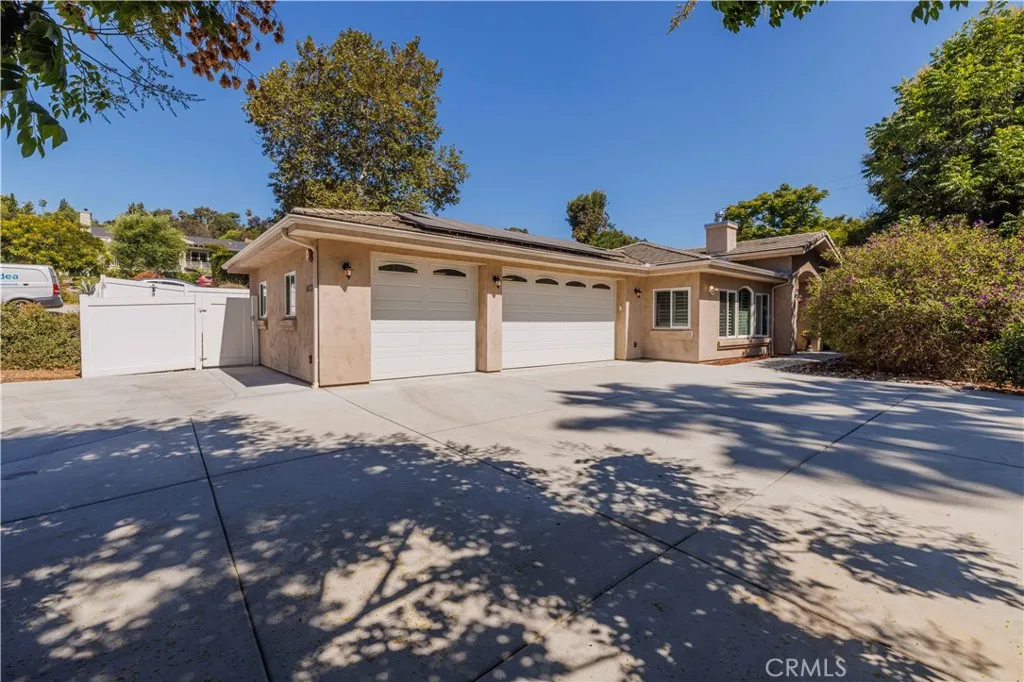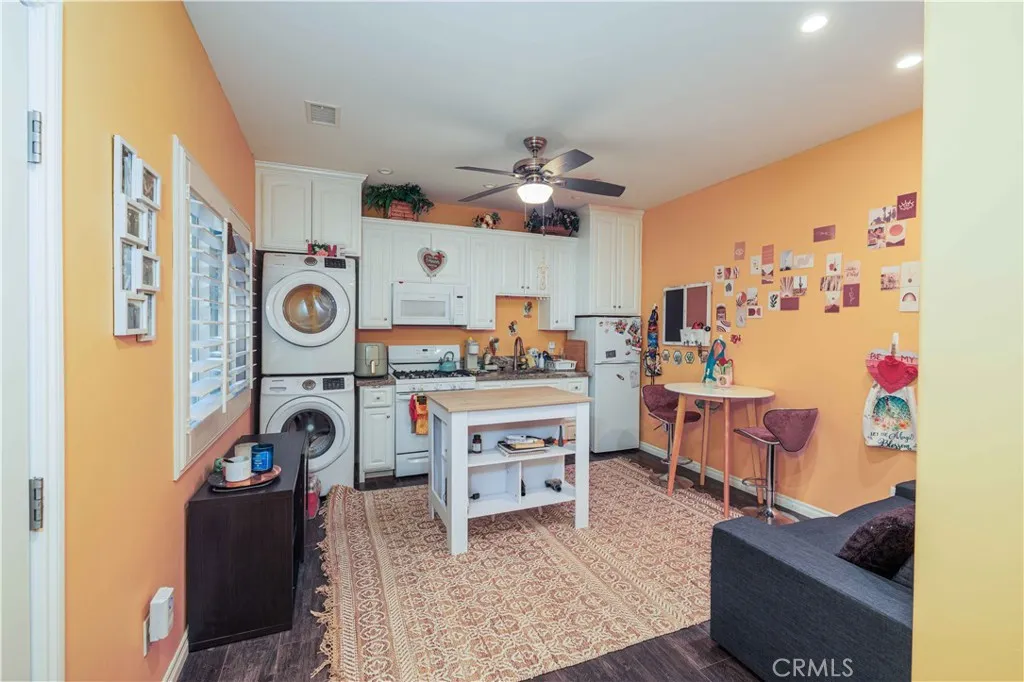4133 Rogers Lane, Spring Valley, California 91977, Spring Valley, - bed, bath

About this home
Spring Valley-Casa de Oro neighborhood, Multigenerational Single Story 2016 custom-built home with an expansive open-concept floor plan with high-end finishes throughout. The modern chef’s kitchen features Monte Cristo granite countertops, stainless steel appliances, soft-close custom cabinetry, and a huge walk-in pantry. Enjoy durable porcelain wood-grain tile flooring in the main living areas and bedrooms. Ensuite bedroom boasts its own private en-suite bathroom. The primary suite includes a spa-like bathroom with jetted jacuzzi tub, walk-in shower, dual vanity, and a large walk-in closet. Laundry has a utility sink and is located in its own room. Separate office located off main living area. Two bedrooms were combined to create a private bonus studio flex-space with its own private entrance, kitchenette, with stacked washer and dryer, all appliances,private bathroom with a walk-in shower and living with a sleeping area, perfect for Multigenerational Living or possible Rental Income (Home includes a bonus studio space with separate entrance; not permitted by the city or county). Located nearby SDSU. Additional highlights: paid solar, plantation shutters, large laundry room with utility sink, outdoor hot water spigots, above-ground spa with aluminum gazebo, 3-car garage and more. Don’t miss this one-of-a-kind Spring Valley gem!
Price History
| Subject | Average Home | Neighbourhood Ranking (173 Listings) | |
|---|---|---|---|
| Beds | 4 | 3 | 57% |
| Baths | 4 | 2 | 94% |
| Square foot | 2,529 | 1,554 | 91% |
| Lot Size | 18,068 | 8,254 | 75% |
| Price | $1.19M | $800K | 96% |
| Price per square foot | $470 | $494 | 41% |
| Built year | 2016 | 9860987 | 98% |
| HOA | |||
| Days on market | 77 | 151 | 18% |

