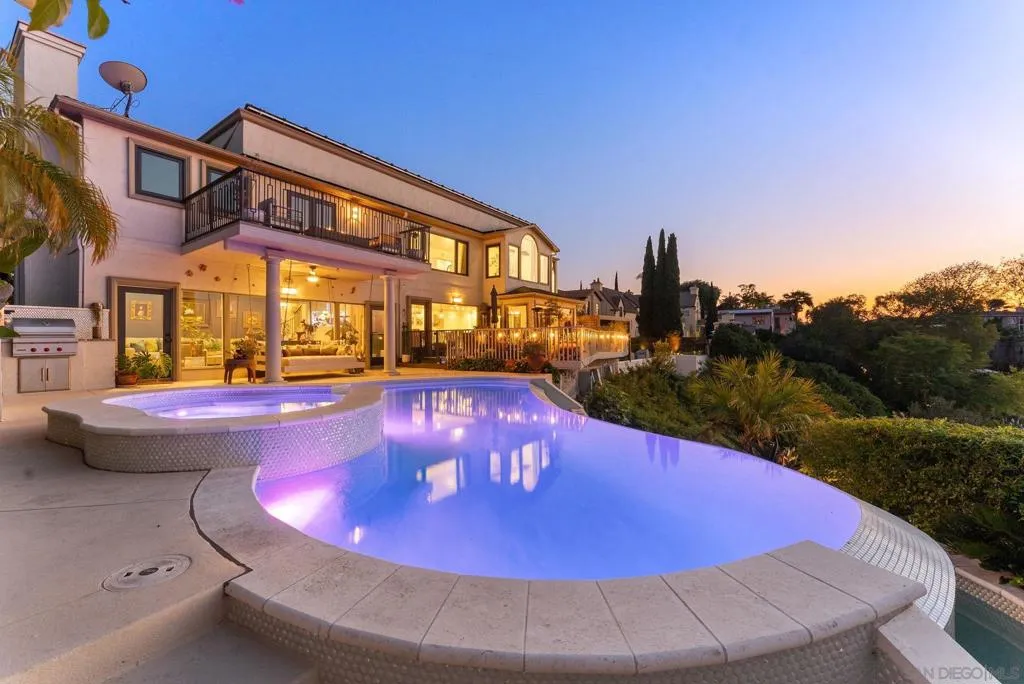4136 Palisades Road, San Diego, California 92116, San Diego, - bed, bath

About this home
Welcome to one of Kensington’s rarest offerings—perched on a private canyon rim w/ unobstructed panoramic views that stretch from the historic Mission San Diego de Alcalá to the mountains beyond. This timeless home blends classic character with vibrant modern living, enhanced by designer finishes and the highest caliber of materials—from wood-like porcelain tile floors and custom cabinetry to architectural lighting and bespoke details that reflect thoughtful craftsmanship at every turn. Designed for both grand entertaining and everyday comfort, the home seamlessly integrates indoor and outdoor living. The infinity-edge pool appears to pour into the canyon below, anchoring a resort-style backyard complete with an outdoor fireplace, a Wolf barbecue, and multiple lounging and dining areas—all set against a backdrop of uninterrupted natural beauty. Large windows showcase the soaring views and flood the home with natural light, while custom stonework, rich crown molding, and thoughtful built-ins add character throughout. The formal living room with its statement fireplace flows effortlessly into a spacious dining room and a chef's kitchen w/ a double island, walk in pantry, and views as far as the eye can see. Upstairs, the primary retreat spans nearly the entire length of the home and serves as a true sanctuary—complete w/ a private lounge area, a spa-inspired en-suite with a soaking tub, and 2 walk-in custom closets. Additional highlights include; paid off solar w/ a Tesla battery, pool solar, and a dual-zone HVAC.
Nearby schools
Price History
| Subject | Average Home | Neighbourhood Ranking (78 Listings) | |
|---|---|---|---|
| Beds | 5 | 3 | 96% |
| Baths | 4 | 2 | 92% |
| Square foot | 3,647 | 1,375 | 97% |
| Lot Size | 20,447 | 6,242 | 78% |
| Price | $3.95M | $1.42M | 99% |
| Price per square foot | $1,083 | $992 | 77% |
| Built year | 1960 | 1930 | 87% |
| HOA | |||
| Days on market | 42 | 144 | 6% |

