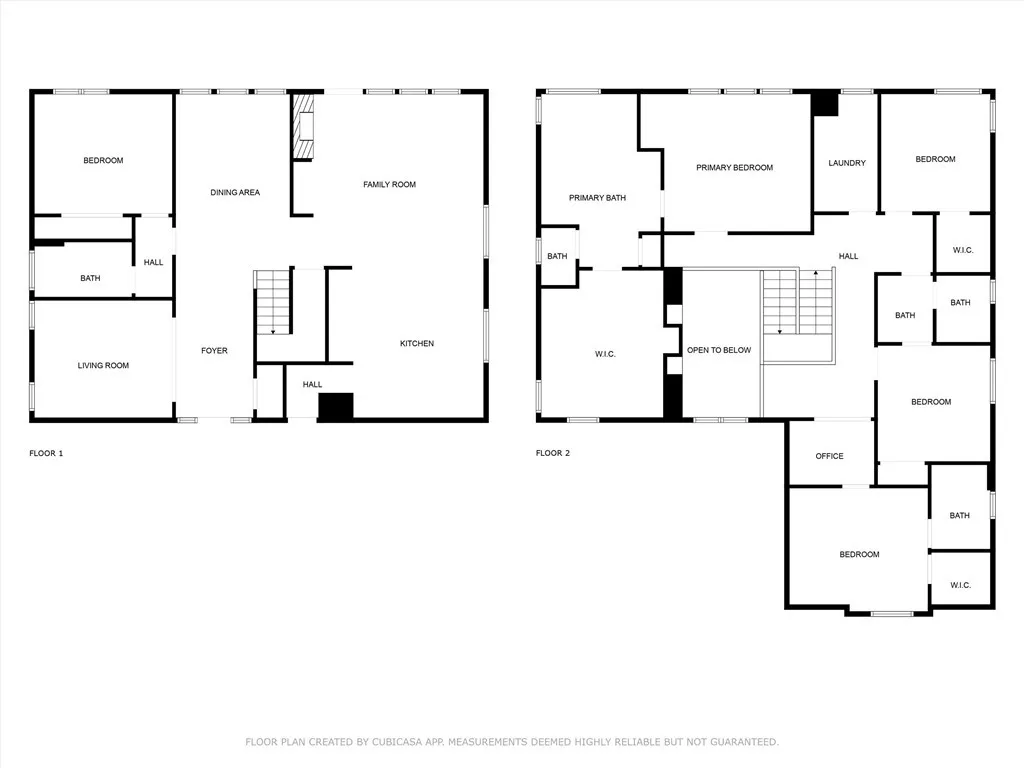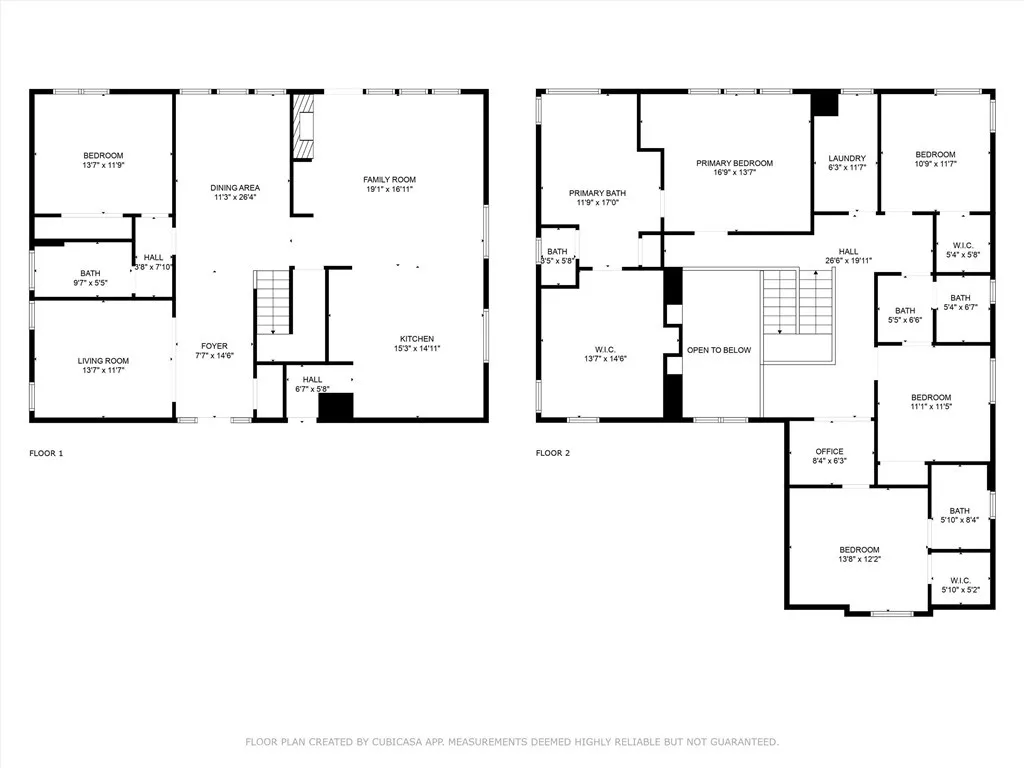4154 Ladrillo Street, Lake Elsinore, California 92530, Lake Elsinore, - bed, bath

About this home
Stunning 5-Bedroom, 4-Bath Dream Home with Breathtaking Views & Resort-Style Amenities! Welcome to your next chapter in this beautiful 2-story home that blends space, style, and comfort in one perfect package. Property Highlights: 5 Spacious Bedrooms / 4 Full Bathrooms – including a luxurious master suite upstairs with a huge bathroom featuring his & hers sinks, a massive walk-in closet, and spa-like comfort. Private Guest Suite Upstairs – complete with its own bathroom, ideal for in-laws or overnight visitors. Convenient Downstairs Bedroom & Bathroom – perfect for guests or a home office. Multiple Living Spaces – an extra downstairs living area ready to become your gym, game room, or cozy lounge. Dedicated Laundry Room – for ease and organization. Bright, Open-Concept Living Room – complete with a gas fireplace and flowing seamlessly into the gourmet kitchen. Chef’s Kitchen – includes stainless steel appliances (fridge, stove, oven, microwave), a huge island, and sunlight streaming through generous windows. Smart Storage Solutions – coat closet at the entrance, large under-stair storage, and extra upstairs space for a home office setup. Dual-Zone Climate Control – with upstairs and downstairs AC/heating controls. - Outdoor Oasis: Spacious Patio with cover for year-round hosting. Low-Maintenance Artificial Grass & built-in gas fire pit for magical nights under the stars. Panoramic Views of the mountains, sky, and park below. 3-Car Garage – with two attached garage spaces and room for all your vehicles or storage needs. Charming Low-Maintenance Front Yard with decorative rock landscaping and a touch of greenery. - Community Perks: Located in a peaceful, family-friendly HOA neighborhood, you’ll enjoy: Resort-Style Community Pool & Kids’ Splash Zone Beautiful Parks & Sports Fields Frequent Free Family Events hosted by the HOA Pet-Friendly Walking Trails Elementary School inside the community and middle/high schools nearby Shops, Restaurants, and the Lake Elsinore Outlets just 5 minutes away for dining, shopping, and entertainment convenience. This home offers the perfect balance of luxury, comfort, and convenience, all wrapped in a welcoming neighborhood atmosphere. Don’t Wait! Opportunities like this don’t last long. Schedule your private tour today and see why this isn’t just a house—it’s your forever home.
Nearby schools
Price History
| Subject | Average Home | Neighbourhood Ranking (308 Listings) | |
|---|---|---|---|
| Beds | 5 | 3 | 89% |
| Baths | 4 | 2 | 95% |
| Square foot | 3,125 | 1,834 | 97% |
| Lot Size | 5,663 | 7,405 | 21% |
| Price | $710K | $584K | 91% |
| Price per square foot | $227 | $325 | 6% |
| Built year | 2007 | 2005 | 53% |
| HOA | |||
| Days on market | 102 | 191 | 13% |

