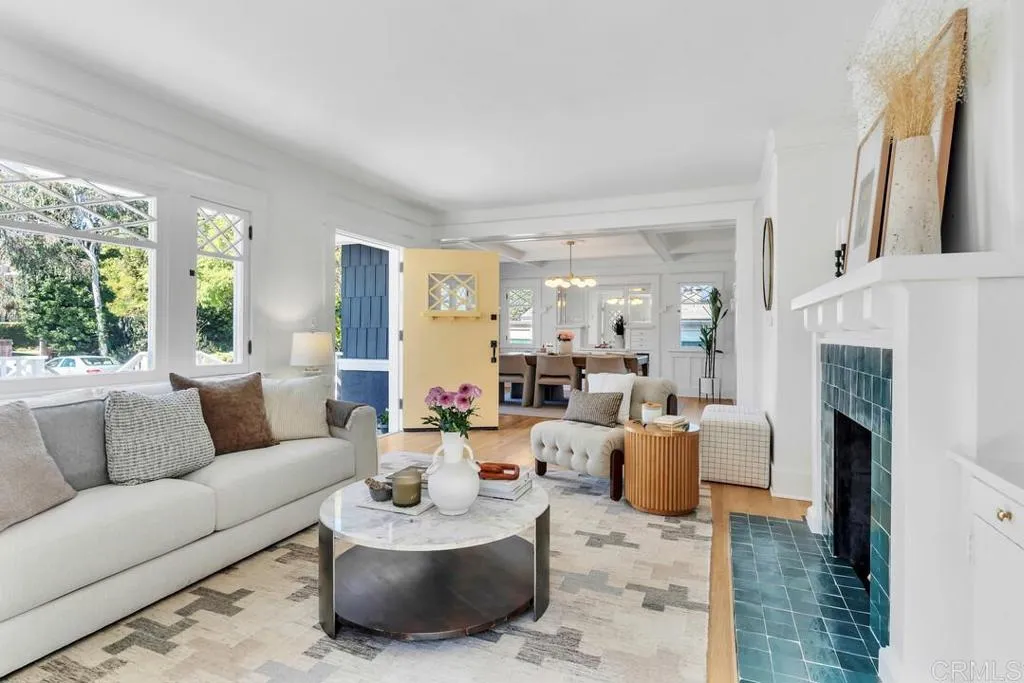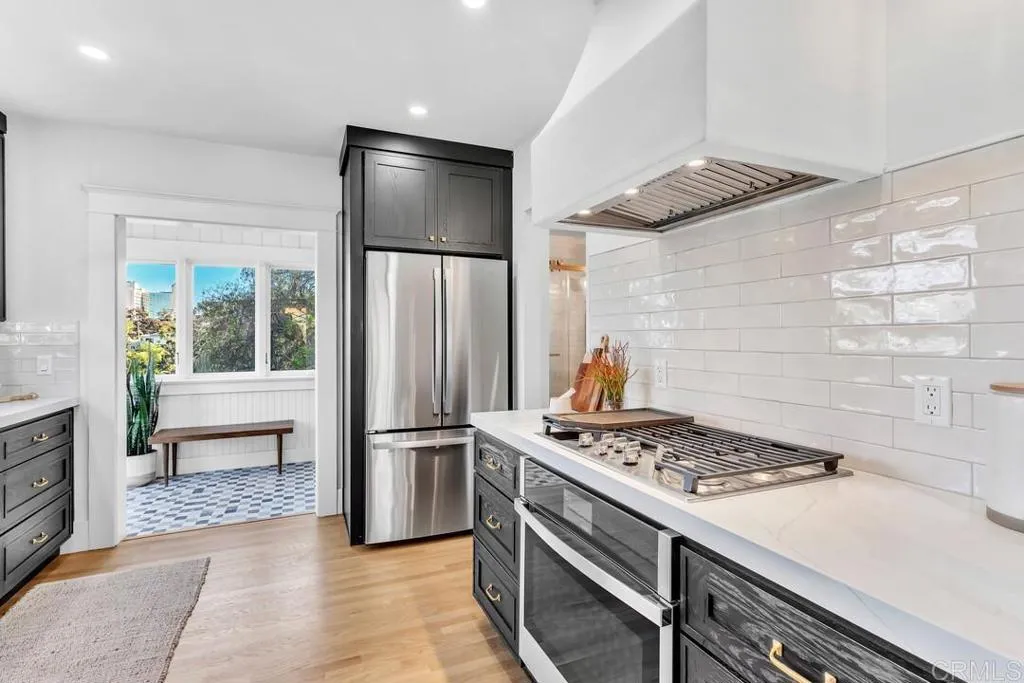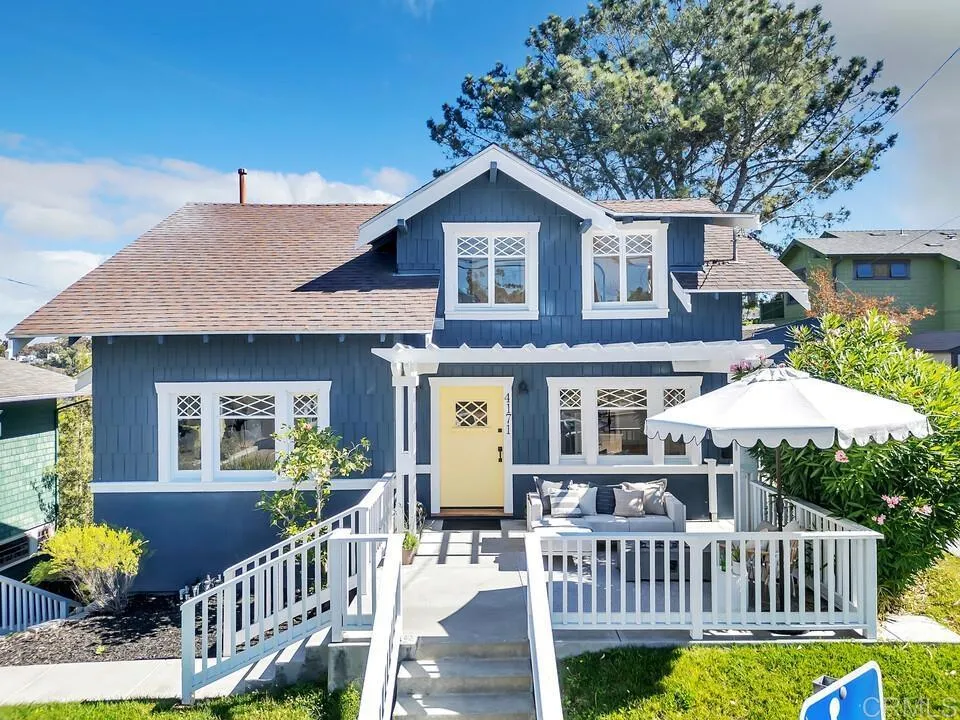4171 Ibis St, San Diego, California 92103, San Diego, - bed, bath

About this home
On the north end of Ibis Street, right in Mission Hills, this 4 bedroom, 2 bath home has been brought back to life with a fully permitted renovation that's also respectful of the original millwork, windows, and proportions. Redone so you can just move in. Step inside to sunlit rooms and new oak floors. The kitchen was rebuilt for today’s function: quality cabinetry, solid-surface counters, new appliances, better storage, and lighting. Both bathrooms were remodeled with classic finishes including marble tile details in keeping with the restoration. A main-level bedroom and bath is complemented with three additional bedrooms upstairs offering canyon views. Outside, the property is set up for low-maintenance San Diego living with enough outdoor space for seating, plants, and entertaining. All without the constant yard work. It’s the right setup for someone who wants to lock up and go, travel, or split time between homes. And, of course, the location is the point: walkable to cafés, restaurants, and neighborhood favorites, close to schools, and just minutes to downtown, the airport, and Balboa Park. Highlights: Restored / renewed 1912 Mission Hills Craftsman. 4 bedrooms / 2 baths. New single-thin plank oak floors + period-appropriate finishes. Original wood windows and built-ins refinished. Fully renovated kitchen and baths. Main-level bedroom + bath. Low-maintenance outdoor space. Quiet, end-of-street location in Mission Hills. Close to Washington St, Ft Stockton, Lewis and Goldfinch amenities, downtown, airport, and Balboa Park. Ideal for buyers who want historic character having to redo it themselves.
Nearby schools
Price History
| Subject | Average Home | Neighbourhood Ranking (72 Listings) | |
|---|---|---|---|
| Beds | 4 | 3 | 64% |
| Baths | 2 | 3 | 49% |
| Square foot | 1,790 | 1,932 | 47% |
| Lot Size | 3,576 | 5,925 | 15% |
| Price | $1.79M | $1.9M | 49% |
| Price per square foot | $1,003 | $983 | 58% |
| Built year | 1912 | 1940 | 16% |
| HOA | |||
| Days on market | 3 | 173 | 1% |

