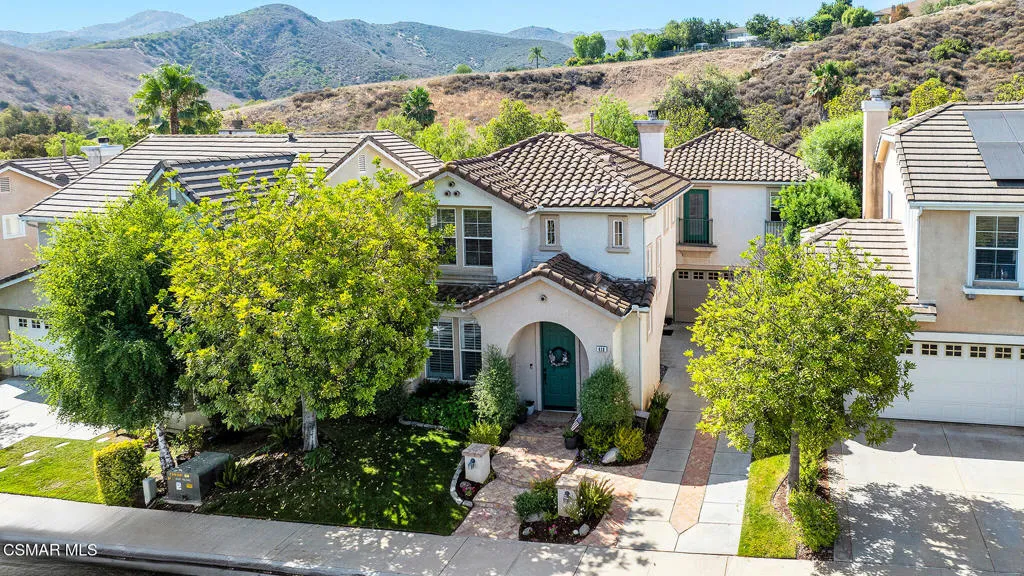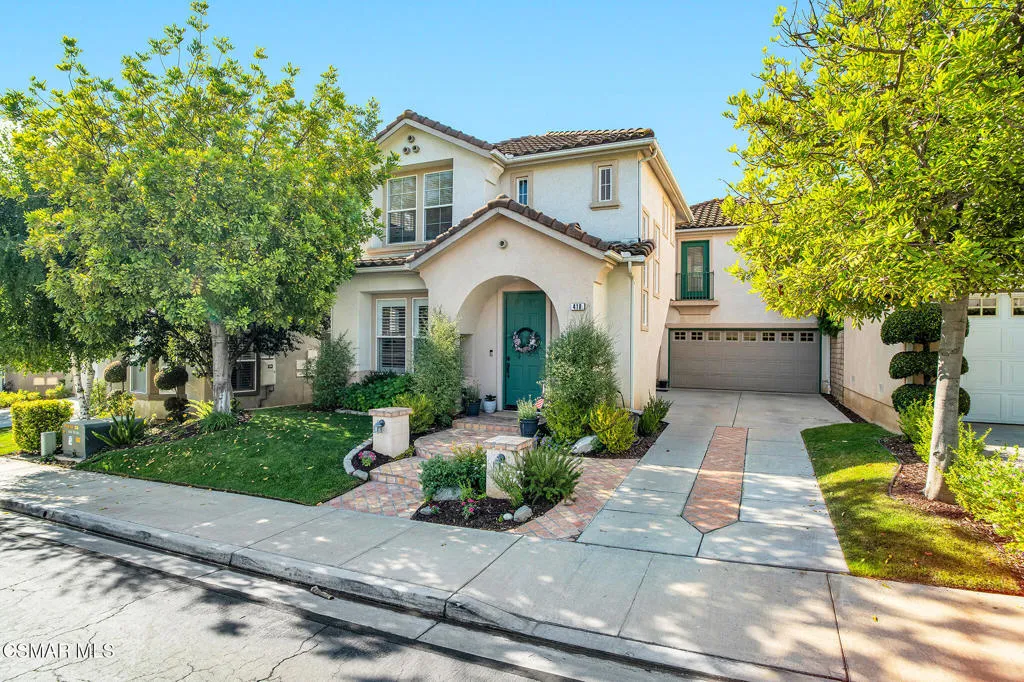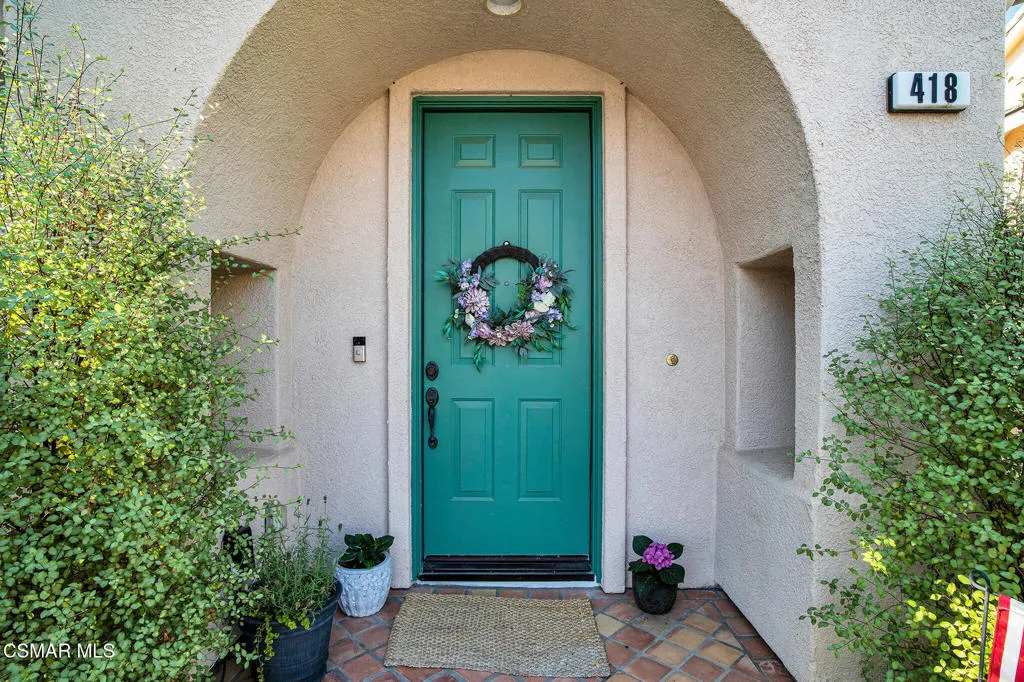418 Arbor Court, Simi Valley, California 93065, Simi Valley, - bed, bath

About this home
Here's your chance to own a home in the highly sought-after guard-gated Long Canyon Windmill community at Wood Ranch--a neighborhood known for its tree-lined streets, resort-style amenities, and easy access to parks, trails, golf, shopping, and dining. Offering 4 bedrooms, 2.5 baths, and 2,069 sq. ft. of living space on a 3,484 sq. ft. lot, this home combines comfort, style, and convenience in one inviting package. Step inside to a light-filled living room with soaring ceilings and warm wood flooring that set the tone for the open, welcoming layout with a downstairs remodeled powder room. The granite kitchen features dark wood cabinetry, a tumbled travertine backsplash, a center island with storage, stainless steel appliances, and a roomy pantry--perfect for both everyday meals and entertaining. Just off the kitchen is a dining area with three large windows, creating a bright and comfortable space for enjoying meals. The kitchen flows seamlessly into the family room, where a tile fireplace adds a cozy touch, and sliding doors open to a backyard with a concrete patio for outdoor dining and block wall fencing for privacy. Upstairs, wood-like flooring extends through most of the space. The primary suite is a peaceful retreat with hilltop views, a large walk-in closet, and an ensuite bath with a soaking tub, separate shower, and dual-sink vanity. Three additional bedrooms and a full hall bath with dual sinks provide plenty of space for family, guests, or a home office, and the upstairs laundry room adds convenience. The front yard features lush landscaping with terracotta tile accents, and the property includes a direct-access two-car garage. As a Long Canyon resident, you'll enjoy four sparkling pools and spas, three clubhouses, a fitness center, tennis courts, playgrounds, and scenic walking and biking trails--all within a secure, beautifully maintained setting.
Nearby schools
Price History
| Subject | Average Home | Neighbourhood Ranking (286 Listings) | |
|---|---|---|---|
| Beds | 4 | 4 | 50% |
| Baths | 3 | 3 | 50% |
| Square foot | 2,069 | 1,800 | 63% |
| Lot Size | 3,484 | 6,969 | 6% |
| Price | $985K | $860K | 70% |
| Price per square foot | $476 | $486 | 45% |
| Built year | 2000 | 1972 | 87% |
| HOA | $225 | 1% | |
| Days on market | 82 | 170 | 12% |

