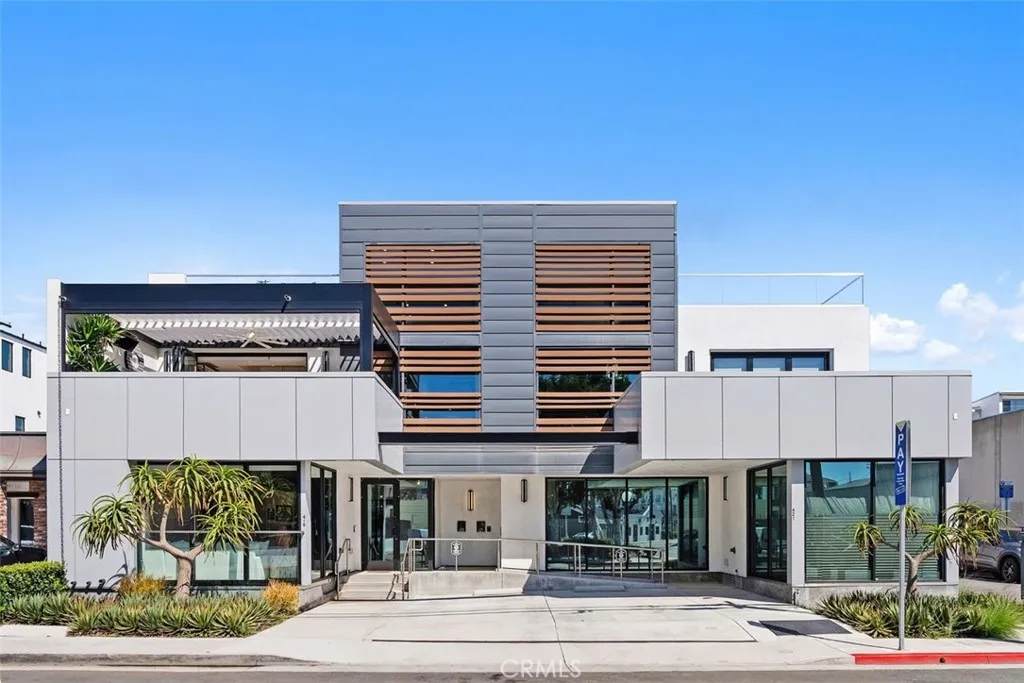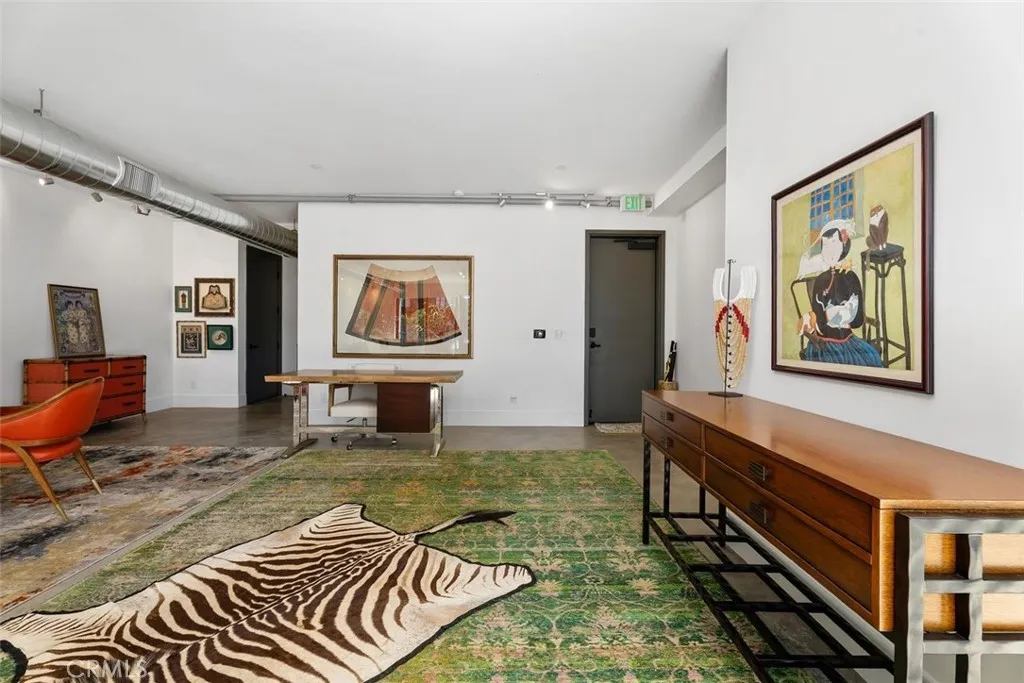419 29th, Newport Beach, California 92663, Newport Beach, - bed, bath

About this home
Experience Newport Beach’s ultimate lifestyle in this industrial-modern live/work loft by Brandon Architects, ideally located in the vibrant Cannery area. The 3-level design offers over 3,300 sq ft of living and workspace, highlighted by floor-to-ceiling windows, soaring ceilings, and designer finishes. The gourmet kitchen features rift-oak cabinetry, Miele appliances, and a waterfall island. Enjoy seamless indoor-outdoor living with dual decks, a motorized pergola, and rooftop lounge with firepit. Three en-suite bedrooms include a luxurious primary suite with marble bath and soaking tub. Additional amenities include a custom outdoor kitchen, remote-controlled blinds, 6-car parking, and furnished with Tommy Bahama & Barclay Butera. Walk to Lido Marina Village, cafes, and the beach — a rare blend of design, function, and coastal luxury.
Nearby schools
Price History
| Subject | Average Home | Neighbourhood Ranking (24 Listings) | |
|---|---|---|---|
| Beds | 3 | 6 | 12% |
| Baths | 5 | 4 | 56% |
| Square foot | 3,341 | 2,467 | 92% |
| Lot Size | 5,555 | 2,614 | 92% |
| Price | $5.75M | $3.2M | 88% |
| Price per square foot | $1,721 | $1,404 | 76% |
| Built year | 2019 | 1965 | 96% |
| HOA | |||
| Days on market | 30 | 168 | 4% |

