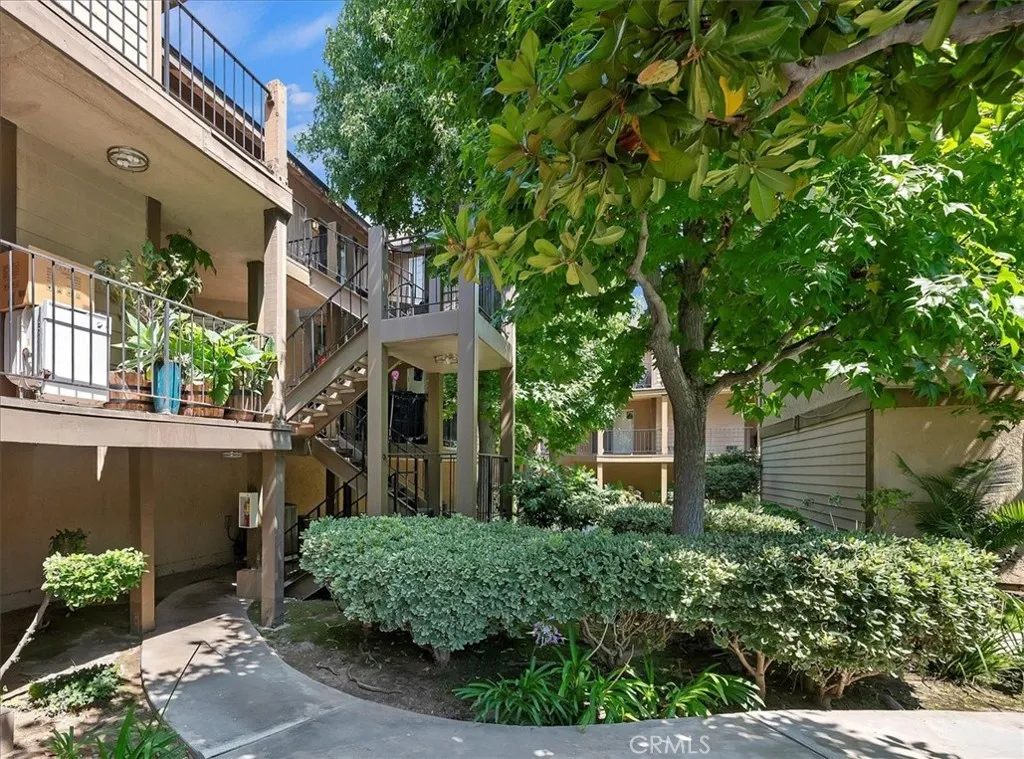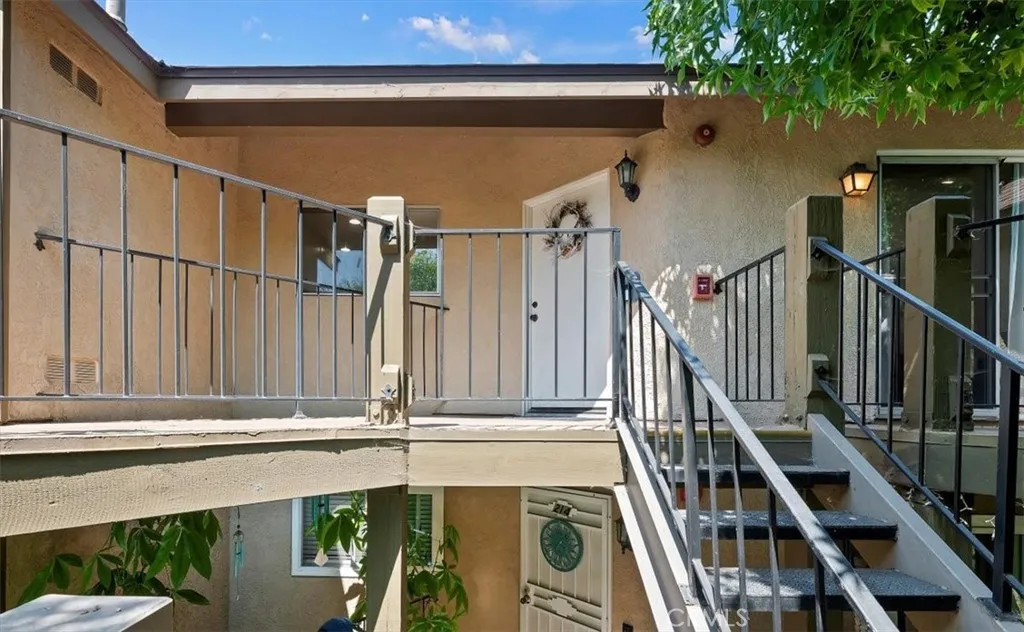4201 W 5th 314, Santa Ana, California 92703, Santa Ana, - bed, bath

ACTIVE$467,000
4201 W 5th 314, Santa Ana, California 92703
2Beds
1Bath
773Sqft
Lot
Year Built
1985
Close
-
List price
$467K
Original List price
$475K
Price/Sqft
-
HOA
$335
Days on market
-
Sold On
-
MLS number
SW25225358
Home ConditionExcellent
Features
Good View: Pool, Trees/Woods
Deck
ViewPool, Trees/Woods
About this home
Lovely move-in ready condo featuring 2 generous bedrooms and 1 full bath, freshly remodeled with new flooring and trim throughout, updated ceiling fans, interior paint, renovated kitchen, in-unit laundry adds thoughtful convenience, the bathroom has also been renovated, Sliding doors open to your private patio area perfect for relaxation, and a 1 car garage attached. Schedule your private tour today! Great opportunity! Motivated sellers ready to help with concessions to make your purchase easier!
Nearby schools
8/10
R. F. Hazard Elementary School
Public,•K-6•0.2mi
6/10
Rosita Elementary School
Public,•K-6•0.4mi
4/10
Heritage Elementary School
Public,•PK-6•0.7mi
5/10
Woodbury Elementary School
Public,•K-6•1.0mi
5/10
Newhope Elementary School
Public,•K-6•1.1mi
8/10
Morningside Elementary School
Public,•K-6•1.3mi
5/10
Mamie L. Northcutt Elementary School
Public,•K-6•2.2mi
5/10
Linton T. Simmons Elementary School
Public,•K-6•3.3mi
4/10
Stephen R. Fitz Intermediate School
Public,•7-8•0.8mi
7/10
James Irvine Intermediate School
Public,•7-8•1.1mi
7/10
Santiago High School
Public,•9-12•1.4mi
5/10
Los Amigos High School
Public,•9-12•1.9mi
8/10
Bolsa Grande High School
Public,•9-12•2.3mi
Price History
Date
Event
Price
10/24/25
Price Change
$467,000-0.4%
10/10/25
Price Change
$469,000-1.3%
09/25/25
Listing
$475,000
Neighborhood Comparison
| Subject | Average Home | Neighbourhood Ranking (20 Listings) | |
|---|---|---|---|
| Beds | 2 | 2 | 50% |
| Baths | 1 | 2 | 33% |
| Square foot | 773 | 921 | 33% |
| Lot Size | 0 | 149,695 | |
| Price | $467K | $460K | 52% |
| Price per square foot | $604 | $516 | 90% |
| Built year | 1985 | 1979 | 67% |
| HOA | $335 | $398 | 29% |
| Days on market | 40 | 154 | 5% |
Condition Rating
Excellent
Despite being built in 1985, the property has been extensively and recently renovated as described and evidenced by the images. The kitchen features modern white shaker cabinets, new stainless steel appliances, quartz-like countertops, and a contemporary backsplash. The bathroom also appears updated with a new vanity and fixtures. New LVP flooring, fresh paint, and updated ceiling fans/recessed lighting throughout the unit contribute to a virtually new interior, meeting current quality standards with no visible deferred maintenance.
Pros & Cons
Pros
Extensive Recent Renovations: The condo is freshly remodeled with new flooring, trim, interior paint, updated ceiling fans, and renovated kitchen and bathroom, offering a move-in ready condition.
Desirable In-Unit Conveniences: The property includes convenient in-unit laundry and a private attached 1-car garage, enhancing daily living and appeal.
Private Outdoor Space & Views: A private patio provides a dedicated area for relaxation, complemented by pleasant views of the pool and surrounding trees/woods.
Motivated Seller & Price Flexibility: The sellers are motivated, offering concessions and having already reduced the price multiple times, indicating potential for a favorable negotiation.
Access to Rated Schools: The property is located near several public schools with good ratings, including R. F. Hazard Elementary (8/10) and Bolsa Grande High School (8/10), appealing to families.
Cons
Listed Above Estimated Value: Despite recent price reductions, the current listing price of $467,000 remains above the property's estimated market value of $450,151.515, which may require further justification or negotiation.
Monthly Association Fee: A monthly association fee of $335 adds a recurring cost to homeownership, which needs to be factored into the buyer's budget.
Building Age: Built in 1985, the building is nearly 40 years old. While the unit is remodeled, the age of the overall complex could imply older infrastructure or potential for future common area assessments.

