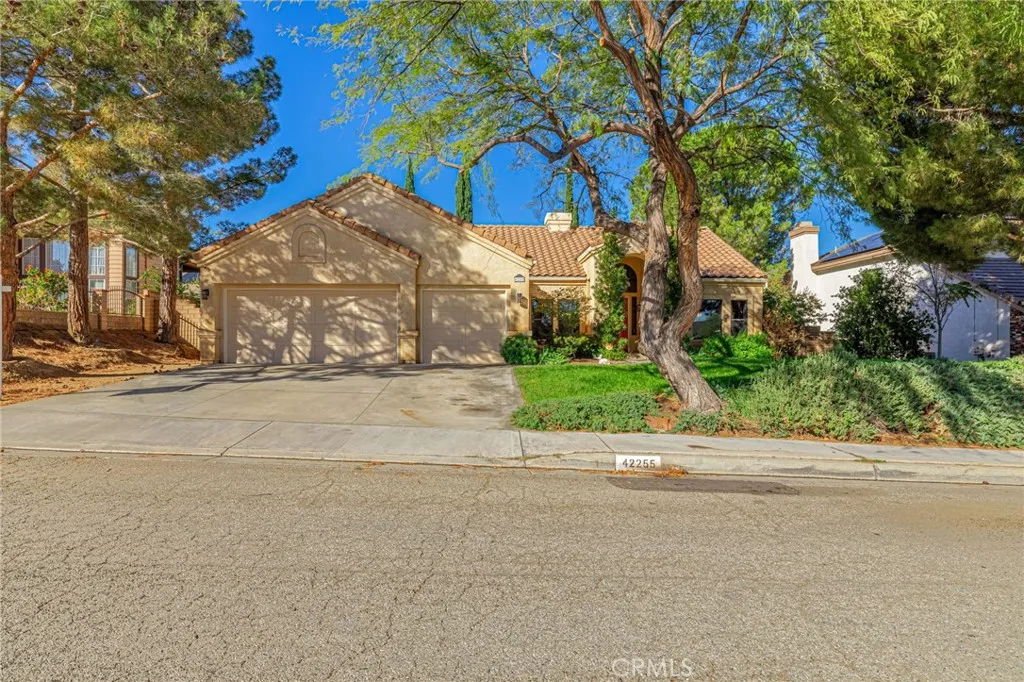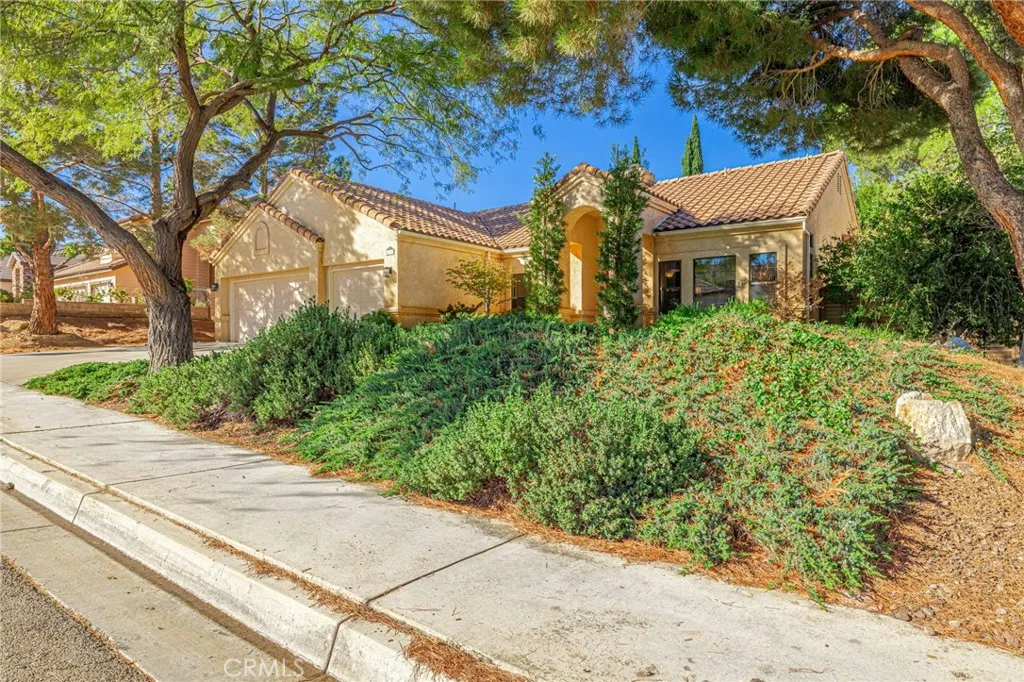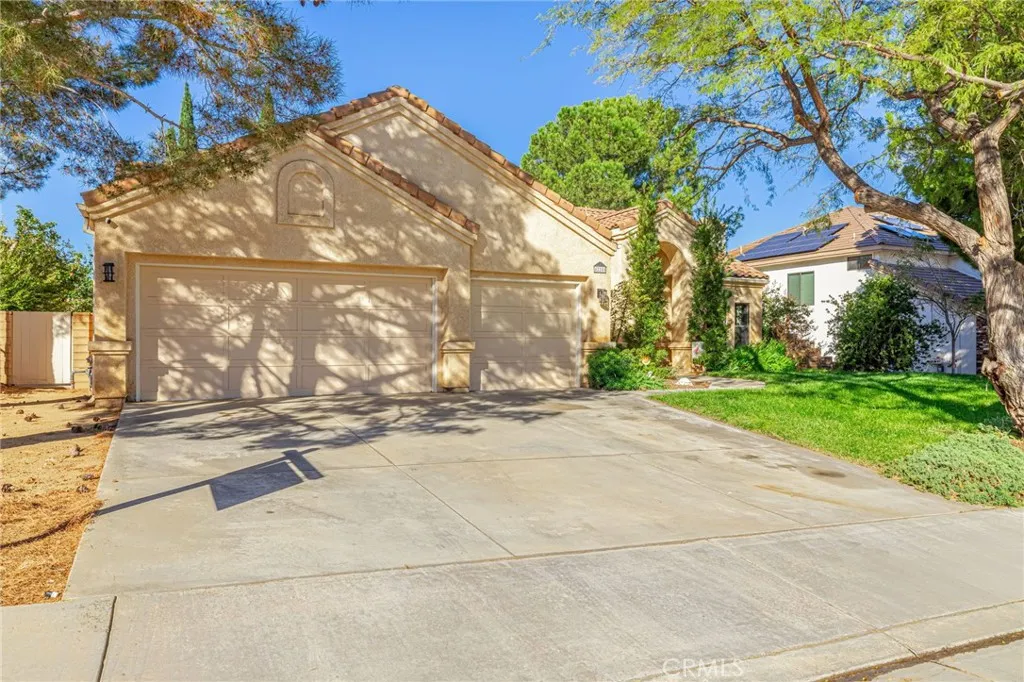42255 Round Hill Drive, Lancaster, California 93536, Lancaster, - bed, bath

About this home
THIS IS IT!! Original Owners! - First Time on Market! Big Westside Single Story Pool Home! 4 + 3. 2429 SF. Built in 1990. Newer Tile Roof! 3-Car Garage. Roll-up Doors,. Estate Lights. ''A'' Elevation. Stucco Exterior with Wood Trim. Covered Front Porch. Impressive Entry! Highly Desirable Split Floor Plan! Extensive Tile Flooring! Upgraded Base Moulding. Bullnose Drywall. Separate Formal LR AND Formal DR. Newer Dual Pane Windows PLUS Clerestory Windows! Island Kitchen. Recessed Lighting. Oak Cabinets. Tile Counters - Raised Breakfast Bar! Stainless Appliances. Gas Cooktop. Double Oven. Newer DW. Frig Included! Pantry. Breakfast Area. Spacious Family Room with Custom Fireplace! Built-in Cabinets, Large Ceiling Fan, and French Doors! Newer Central Air/Heat! - Newer Ducts/Vents! Decora Paddles. 6-Panel Doors. Indoor Laundry. Washer and Dryer Stay! Primary Suite has 2 Mirrored Closets, Bay Window, Ceiling Fan and French Doors! Primary Bath has Double Sinks, Oval Tub and Separate Shower. BR #2 and BR #3 both have Mirrored Closets. Hall Bath is SOT with Upgraded Quartz Counters and Double Sinks! BR #4 with Double Doors is Being Used as a Den/Office. Guest Half Bath has Granite Counter and Single Sink. Garage Features Overhead Storage and Side Access Door. Newer Water Heater in 2023. Parklike Backyard with Lush Landscaping! Relax Outside Under the Solid Wood Patio Cover. Gorgeous IGG Minghelli Pool and Spa with Raised Brick and Tile, Waterfalls, and Bullnose Brick! Newer Pool Gas Line, Plaster, Pump and Filter! Front and Rear Lawns. Auto Sprinklers. Mature Trees. Asian Pears, Apricots and Fig Trees! Rain Gutters. Storage Shed. Popular Woodcrete Fencing! 9500+ SF Lot! Bring a Pen! - You're Gonna Need It!!
Nearby schools
Price History
| Subject | Average Home | Neighbourhood Ranking (337 Listings) | |
|---|---|---|---|
| Beds | 4 | 4 | 50% |
| Baths | 3 | 3 | 50% |
| Square foot | 2,429 | 2,169 | 65% |
| Lot Size | 9,606 | 9,519 | 55% |
| Price | $600K | $559K | 70% |
| Price per square foot | $247 | $264 | 36% |
| Built year | 1990 | 9970997 | 43% |
| HOA | |||
| Days on market | 10 | 177 | 0% |

