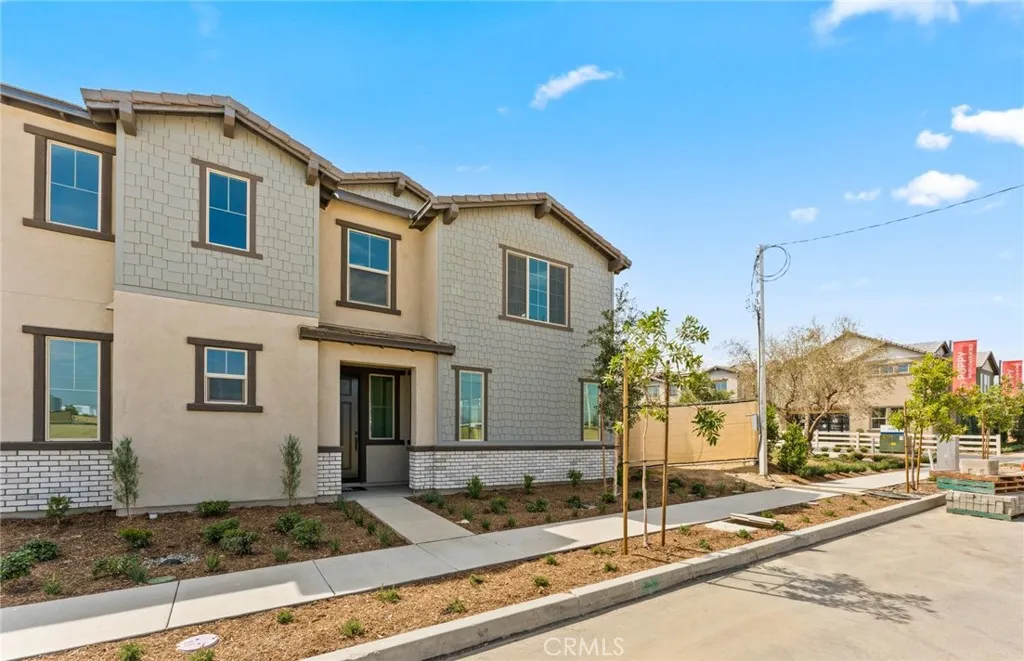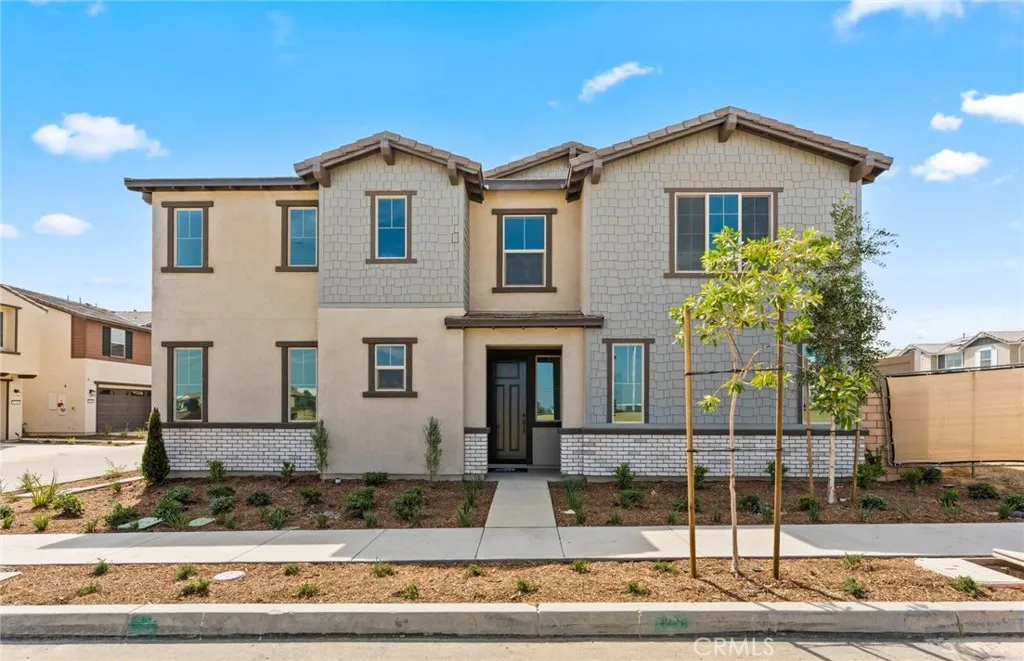4230 South Hummingbird Paseo, Ontario, California 91761, Ontario, - bed, bath

ACTIVE$911,363
4230 South Hummingbird Paseo, Ontario, California 91761
5Beds
3Baths
2,271Sqft
Lot
Year Built
2025
Close
-
List price
$911K
Original List price
$903K
Price/Sqft
-
HOA
$221
Days on market
-
Sold On
-
MLS number
IV25172253
Home ConditionExcellent
Features
View-
About this home
Highly sought after Plan 3 Craftsman Exterior home in the gorgeous Wildflower Acres by Pulte Homes. This home is located close to shopping, restaurants, and entertainment. Be the first to own a stunning Pulte Home in Ontario Ranch. -Corner location, near dog parks -Separate Shower & Tub at Owner's Bath -Upgraded Cabinets, Hardware, Backsplash -Whirlpool Chef's Kitchen Appliances -Open Mission Stair Rail - White -Upgraded Tile flooring (1st FL, Bath) -Homesite Map
Price History
Date
Event
Price
09/30/25
Price Change
$911,363+0.6%
09/25/25
Price Change
$906,043+0.2%
08/29/25
Price Change
$904,043+0.1%
07/31/25
$902,770
Neighborhood Comparison
| Subject | Average Home | Neighbourhood Ranking (22 Listings) | |
|---|---|---|---|
| Beds | 5 | 3 | 91% |
| Baths | 3 | 3 | 50% |
| Square foot | 2,271 | 1,530 | 96% |
| Lot Size | 0 | 0 | |
| Price | $911K | $573K | 96% |
| Price per square foot | $401 | $401 | 50% |
| Built year | 2025 | 2025 | 50% |
| HOA | $221 | $397 | 26% |
| Days on market | 97 | 138 | 26% |
Condition Rating
Excellent
This property is a brand-new construction, built in 2025, and explicitly marketed as an opportunity to 'Be the first to own.' The images confirm a pristine condition throughout, featuring modern design, upgraded tile flooring, new light wood cabinets, white quartz countertops, and new Whirlpool Chef's Kitchen Appliances. Bathrooms are also new with modern vanities and separate shower/tub in the owner's bath. All components are new, meeting current quality standards with no deferred maintenance.
Pros & Cons
Pros
Brand New Construction: Built in 2025, this property offers the advantage of being a brand-new home, ensuring modern building codes, fresh finishes, and no immediate need for repairs or renovations, as highlighted by its 'Excellent' condition score.
Modern Upgrades & Finishes: The home features numerous desirable upgrades including a Craftsman exterior, upgraded cabinets, hardware, backsplash, Whirlpool Chef's Kitchen Appliances, open Mission stair rail, and upgraded tile flooring on the first floor and baths, providing a contemporary and high-quality living experience.
Desirable Community & Location: Located in the 'highly sought after Plan 3 Craftsman Exterior home in the gorgeous Wildflower Acres by Pulte Homes' within Ontario Ranch, the property benefits from a new, planned community environment and proximity to shopping, restaurants, and entertainment.
Corner Location & Amenities Access: Its corner location can offer more natural light and privacy, while its proximity to dog parks adds a convenient amenity for pet owners and enhances community living.
Spacious Layout: With 5 bedrooms, 3 bathrooms, and 2271 square feet, this townhouse offers a generous amount of living space, accommodating larger families or providing flexibility for home offices and guest rooms.
Cons
Townhouse Structure: As a townhouse, the property likely shares walls with neighboring units, which may result in less privacy and potentially limited private outdoor space compared to a detached single-family home.
Ongoing Association Fees: The property incurs a monthly association fee of $221.0, which is an additional recurring cost that buyers must factor into their budget.
New Development Environment: Being part of a new development in Ontario Ranch, there may be ongoing construction, noise, and dust in the surrounding area for an extended period, which could impact immediate living comfort.

