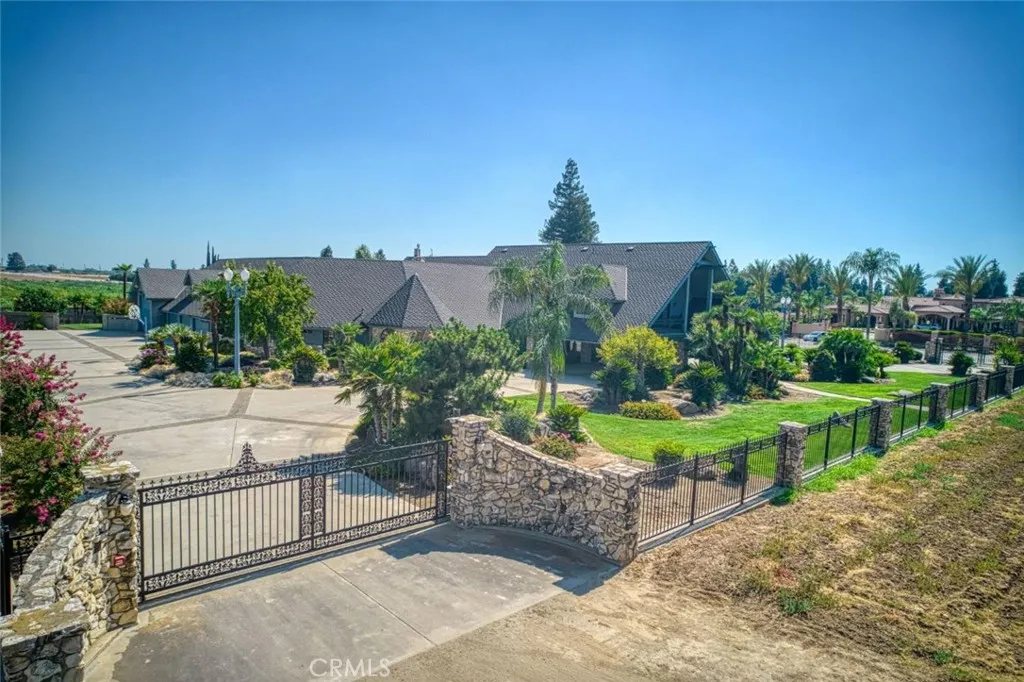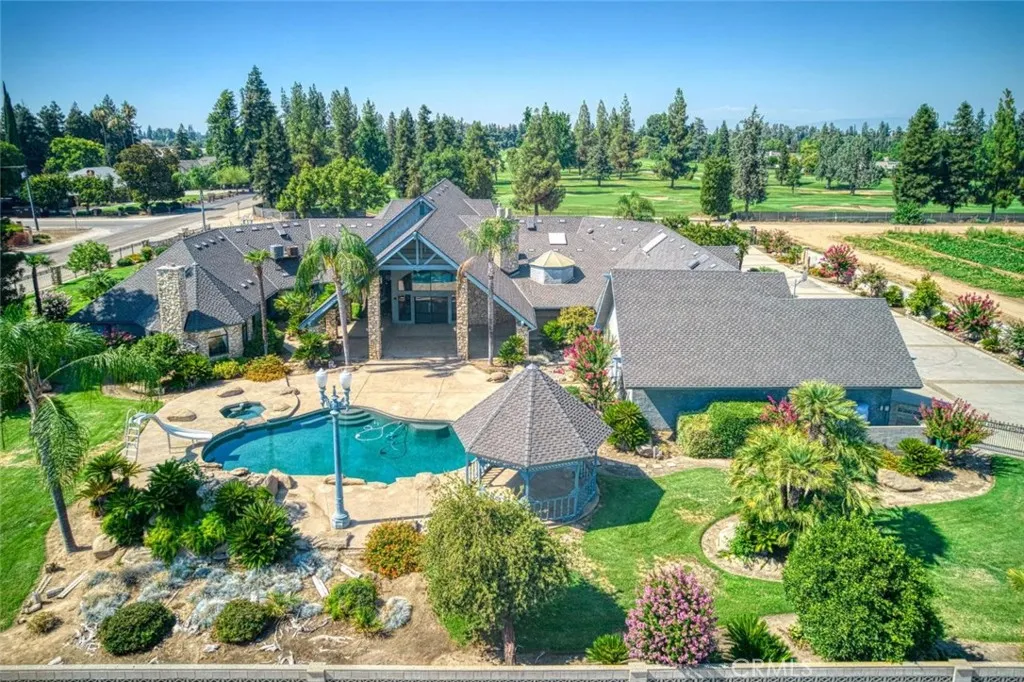424 N De Wolf Avenue, Fresno, California 93737, Fresno, - bed, bath

About this home
Artfully Designed Luxury Meets Resort Living on 2 Acres. Set alongside the 3rd hole of Belmont Country Club, this 6,538 sq ft custom estate is a masterclass in craftsmanship and design. Step through grand double doors into a soaring barrel-ceiling entry, where tongue-and-groove ceilings, arched passageways, and floor-to-ceiling windows create a sense of space and light. The formal dining room features handcrafted woodwork and serene views of lush greenery. Designed for both everyday comfort and unforgettable entertaining, this home offers 4 bedrooms, 3 full baths, 2 half baths, a formal living room, family room with a dramatic stone fireplace wall, and a game room. Throughout the home, you'll find extensive custom stonework, including floor-to-ceiling stone columns and a striking stone entry wall that makes a bold first impression. Outside, your private paradise awaits complete with a resort-style pool, fountain, gazebo, changing room, and mature orchard producing apples, tangelos, apricots, persimmons, grapefruit, and more. A garden area invites farm-to-table living. Additional features include a 2024 HVAC, cedar-lined closets, dual-pane windows, a 3-car garage, RV garage, and pull-through covered parking near the front entrance. Every inch of this estate speaks to thoughtful detail, timeless design, and elevated living.
Price History
| Subject | Average Home | Neighbourhood Ranking (5 Listings) | |
|---|---|---|---|
| Beds | 4 | 3.5 | 50% |
| Baths | 6 | 2.5 | 83% |
| Square foot | 6,538 | 1,851 | 83% |
| Lot Size | 45,360 | 26,180 | 50% |
| Price | $1.55M | $543K | 83% |
| Price per square foot | $237 | $277 | 17% |
| Built year | 1985 | 10051006 | 33% |
| HOA | |||
| Days on market | 94 | 156 | 17% |

