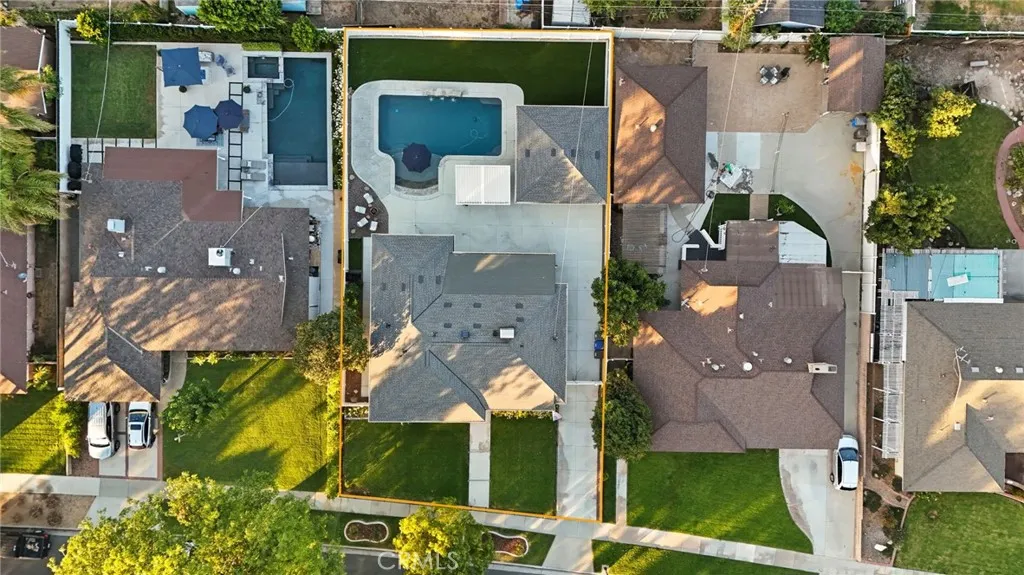4241 Beechwood Place, Riverside, California 92506, Riverside, - bed, bath

About this home
|WOOD STREETS| This beautifully remodeled 3-bedroom, 2-bath mid-century ranch is located on a tree-lined street in Riverside’s highly desirable Wood Streets neighborhood. Offering just under 1,500 sqft of living space on a large 9,147 sqft lot, the home has been extensively updated with nearly $300,000 in improvements—including a new 50-year roof, rain gutters, upgraded electrical panel, PEX plumbing, new sewer line, driveway, pool, patio cover, HVAC, insulation (attic and exterior walls), waterproof flooring, plantation shutters and windows, and fresh paint inside and out. The reimagined open-concept layout includes a fully redesigned kitchen, dining room, indoor laundry closet and bathrooms, while the spacious primary suite features direct access to a private above-ground spa under the covered patio. The backyard is an entertainer’s dream with a beach-entry pool, tranquil water feature, low-maintenance turf, and a removable safety pool fence. A detached garage offers potential for ADU conversion, and there’s room for RV parking as well. Vinyl fencing in the back and wrought iron fencing in the front add privacy and secure areas for the kids and pets. Located just minutes from Riverside City College, the historic Mission Inn Resort & Spa, and vibrant downtown Riverside, this move-in-ready gem sits in a festive, family-friendly neighborhood known for 4th of July fireworks show and Halloween celebrations. Literally, nothing left to do—just move in and enjoy your new lifestyle on Beechwood Place.
Nearby schools
Price History
| Subject | Average Home | Neighbourhood Ranking (232 Listings) | |
|---|---|---|---|
| Beds | 3 | 4 | 45% |
| Baths | 2 | 2 | 50% |
| Square foot | 1,496 | 1,906 | 26% |
| Lot Size | 9,147 | 10,454 | 39% |
| Price | $869K | $730K | 75% |
| Price per square foot | $581 | $391 | 94% |
| Built year | 1955 | 1967 | 35% |
| HOA | |||
| Days on market | 30 | 169 | 1% |

