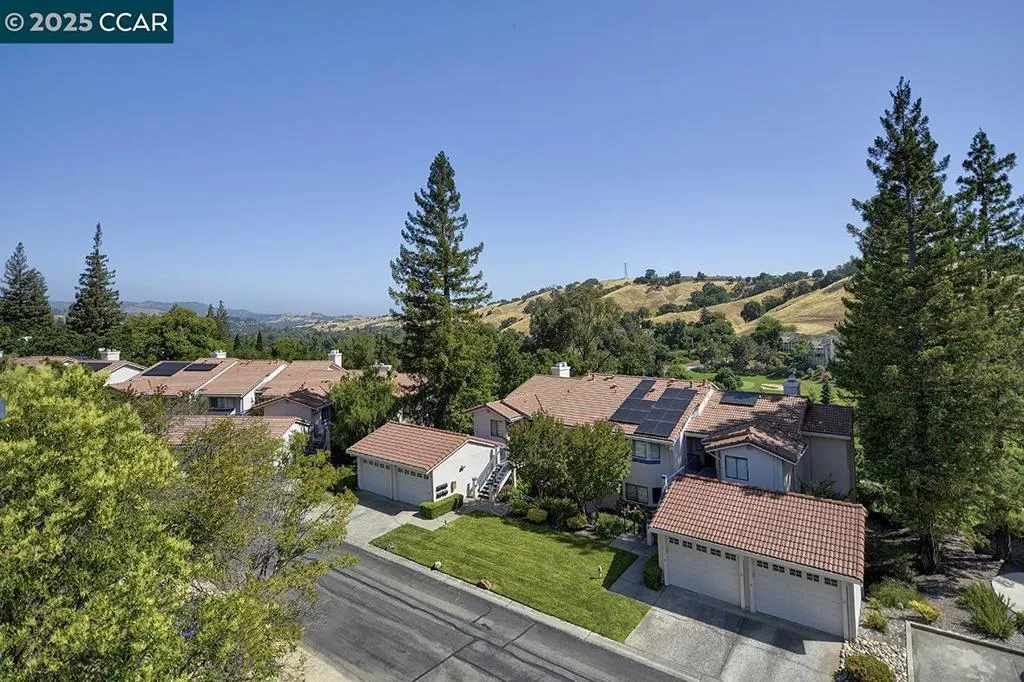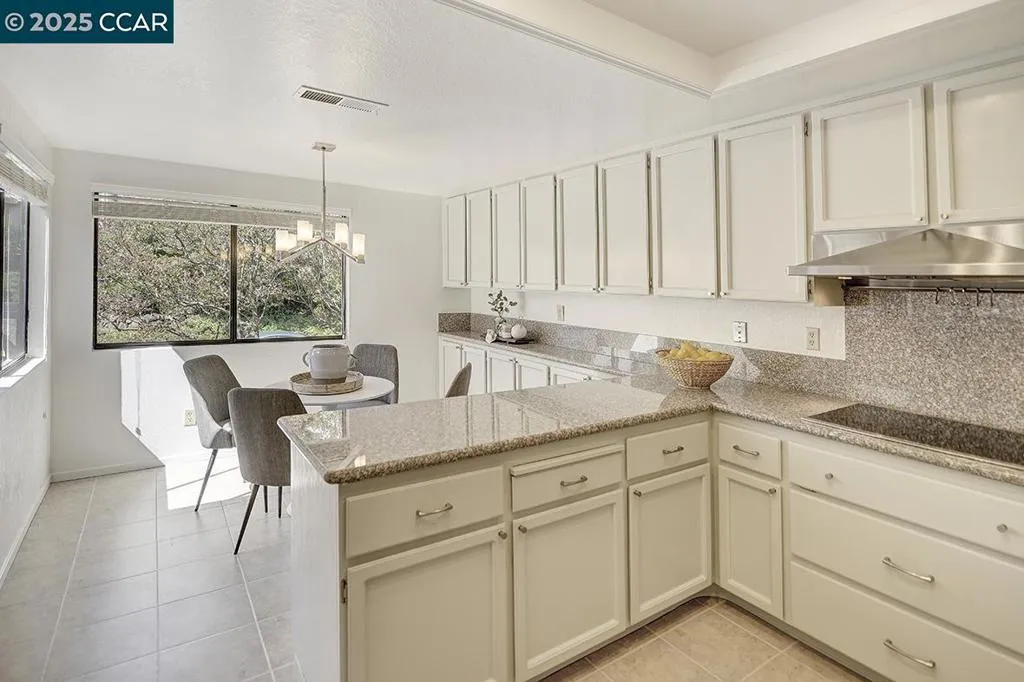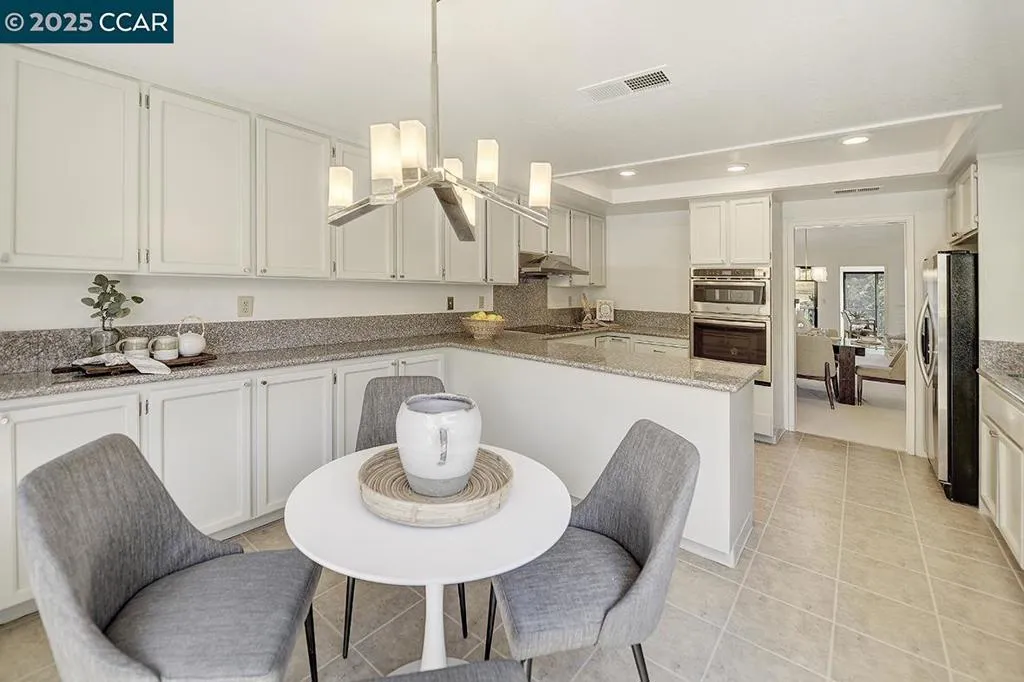4243 Terra Granada Dr 3b, Walnut Creek, California 94595, Walnut Creek, - bed, bath

About this home
This beautiful home is newly updated offering a blend of modern luxury and classic charm and is blessed with wonderful panoramic views green rolling hills from large wrapping deck enhancing your everyday lifestyle. The open floorplan of 2 bedrooms and den allows all the rooms to flow effortlessly from one to the other complemented by high volume ceilings. The premium finishes the home has to offer are endless; modernized kitchen with updated stainless steel appliances, stone counters and culinary double sink. Some of the other features are skylight, closet organizers, custom blinds, updated lighting, recessed lighting, custom blended paint, plush new carpet, entry tile, wardrove mirrored closet doors and the list goes on....everything about this home is simply beautiful!
Nearby schools
Price History
| Subject | Average Home | Neighbourhood Ranking (222 Listings) | |
|---|---|---|---|
| Beds | 2 | 2 | 50% |
| Baths | 2 | 2 | 50% |
| Square foot | 1,540 | 1,157 | 83% |
| Lot Size | 0 | 0 | |
| Price | $690K | $545K | 70% |
| Price per square foot | $448 | $469 | 46% |
| Built year | 1985 | 1969 | 79% |
| HOA | $1,340 | $1,340 | 50% |
| Days on market | 145 | 166 | 39% |

