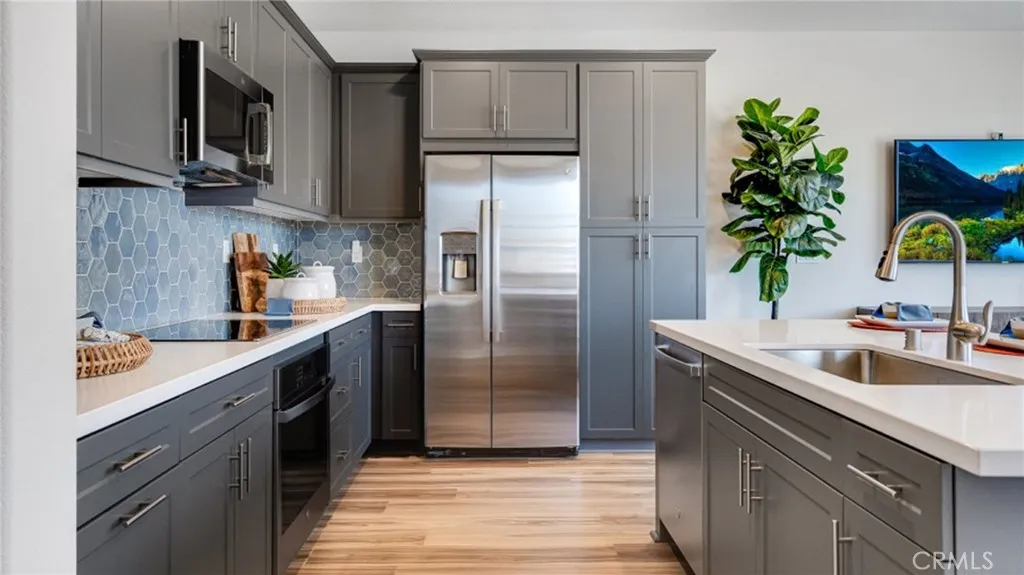4253 S Gasly Paseo, Ontario, California 91762, Ontario, - bed, bath

About this home
NEW CONSTRUCTION! Ready for Quick Move-in! An inviting Great Room, elegant dining room and fully-equipped kitchen are situated among the open floorplan on the first level of this two-story home, providing for seamless transitions between rooms. All three bedrooms can be found upstairs, including the luxe owner’s suite. A versatile loft provides shared living on the second floor. The kitchen features Miami Vena white quartz counters and gray cabinetry. Copper Leaf is a collection of new condos for sale, coming soon to the Falloncrest master-planned community in Ontario, CA. Enjoy a multitude of onsite amenities, such as a social clubhouse, sparkling swimming pool, parks, picnic areas and a tot lot for the little ones to enjoy. A variety of shopping options are within close reach at Ontario Mills and Victoria Gardens. Or, enjoy some leisure at local spots such as San Antonio Winery or El Prado Golf Course.
Price History
| Subject | Average Home | Neighbourhood Ranking (23 Listings) | |
|---|---|---|---|
| Beds | 3 | 3 | 50% |
| Baths | 3 | 3 | 50% |
| Square foot | 1,593 | 1,394 | 71% |
| Lot Size | 0 | 0 | |
| Price | $606K | $577K | 71% |
| Price per square foot | $380 | $406 | 13% |
| Built year | 2025 | 10126013 | 100% |
| HOA | $330 | $330 | 50% |
| Days on market | 7 | 191 | 4% |

