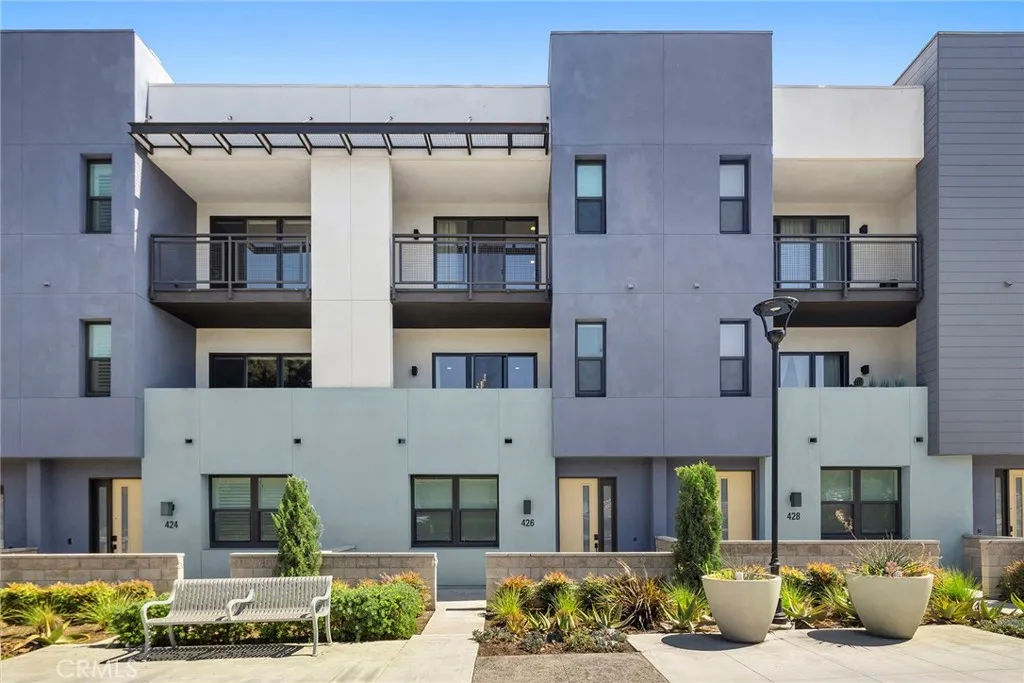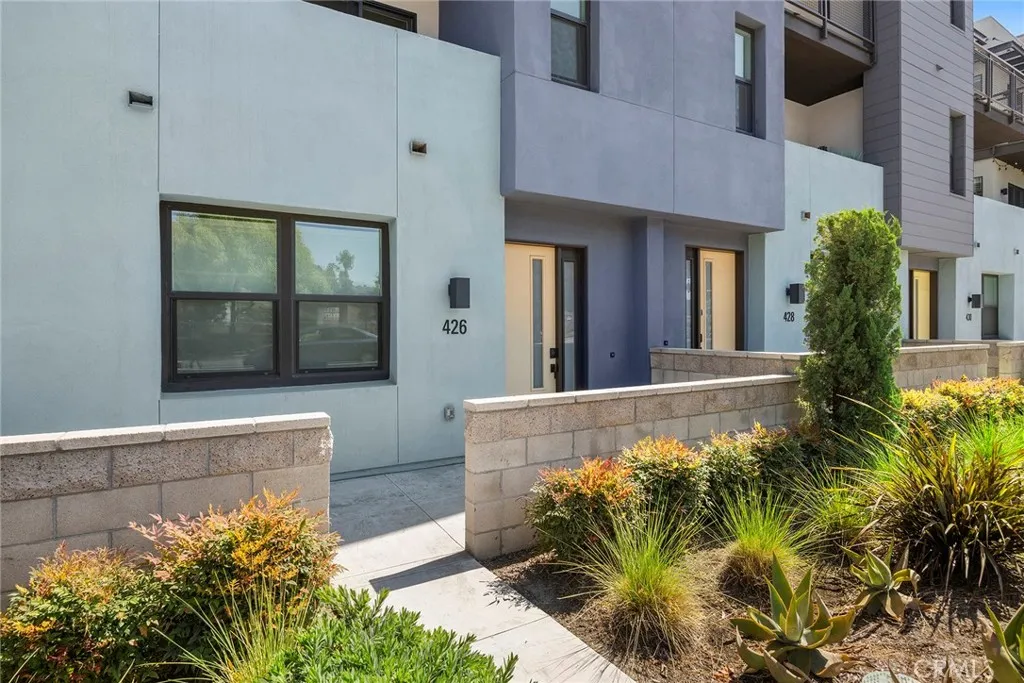426 West Central Avenue, Brea, California 92821, Brea, - bed, bath

About this home
Unique opportunity for buyer to assume the seller's loan. 2.4% interest rate. $640,000 balance on the remaining loan. Monthly payment is $2853 (principle + interest). 26 years left of the loan. Cash or a second loan needed for the remaining balance of the purchase price. Excellent investment opportunity. Welcome to 426 W Central Ave, a stunning 3-story townhouse in the heart of Brea’s desirable West Village by Trumark Homes. This modern 2,250 sq. ft. residence, built in 2020, offers 4 bedrooms and 3.5 bathrooms, blending contemporary design with functional living spaces. Step inside to discover an open-concept layout featuring a gourmet kitchen with a large quartz island, stainless steel appliances, and ample storage, perfect for culinary enthusiasts. The spacious living and dining areas flow seamlessly, ideal for entertaining, with stylish tile and laminate flooring throughout. Upgrades include dual-paned windows, a tankless water heater, electric car charger, split A/C units in each room and owned solar panel energy. The first floor includes a bedroom with an en-suite bathroom, perfect for guests or a home office. The second floor boasts an airy living space with abundant natural light, while the third-floor primary suite offers a walk-in closet and a luxurious dual-sink vanity. A 2-car side-by-side attached garage provides additional storage and convenience. Nestled in a vibrant community, this home is steps away from a private park, playground, and splash pad, ideal for families. Located in the top-rated Brea-Olinda Unified School District, it’s minutes from William E. Fanning Elementary, Brea Junior High, and local favorites like Vons, Starbucks, and Downtown Brea’s dining and shopping. With easy freeway access, this home combines suburban tranquility with urban connectivity. Don’t miss this opportunity to own a beautifully upgraded townhome in one of Brea’s most sought-after neighborhoods. Schedule your tour today!
Price History
| Subject | Average Home | Neighbourhood Ranking (11 Listings) | |
|---|---|---|---|
| Beds | 3 | 2 | 67% |
| Baths | 4 | 2 | 83% |
| Square foot | 2,250 | 1,116 | 92% |
| Lot Size | 0 | 188,484 | |
| Price | $998K | $656K | 75% |
| Price per square foot | $444 | $582 | 8% |
| Built year | 2020 | 9971008 | 100% |
| HOA | $280 | $380 | 25% |
| Days on market | 125 | 120 | 50% |

