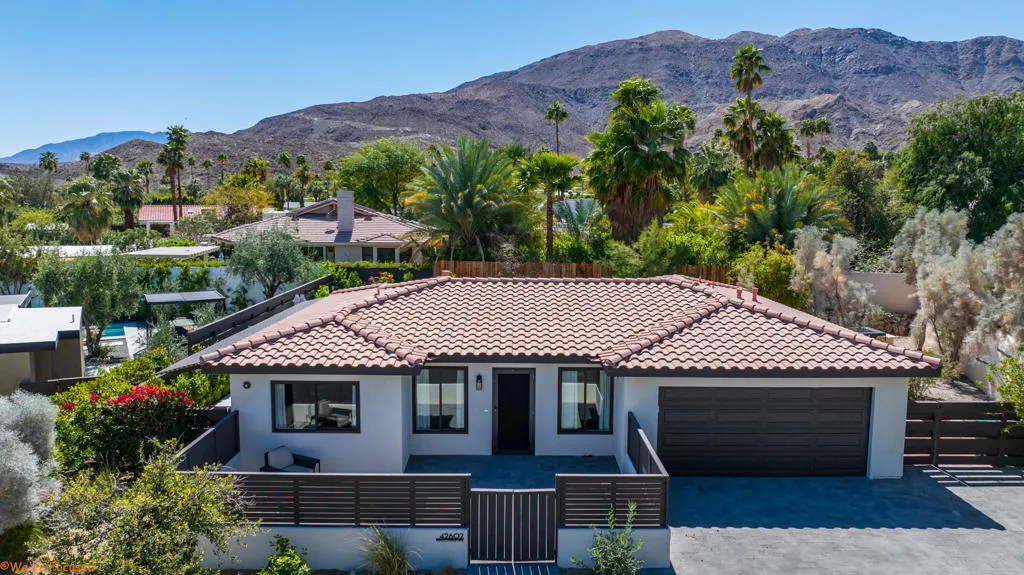42602 Rancho Mirage Lane, Rancho Mirage, California 92270, Rancho Mirage, - bed, bath

About this home
Fabulous property located in highly desired Magnesia Falls Cove neighborhood...this beautifully renovated property offers everything that the most discerning buyer desires...private courtyard entrance...European white oak floors...two spacious bedrooms with exterior patio french doors...3rd bedroom currently functions as a sitting room with built in wood shelving...fully equipped kitchen with island seating and a gourmet stove to delight any chef...flex room adjoins kitchen which can easily serve as a dining room, office, or exercise space...both baths with high end spa finishes...even an a/c in the garage...The back yard completes the desert lifestyle experience...sparkling pool with spa and sun shelf...stunning views of the Santa Rosa Mtns...huge patio area with wrap around deck for entertaining...large side yard with room for expansion...newer fencing and sun shades...Newly added paver driveway, front courtyard, brick patios and walkways, painted garage floor and flooring in patio room...recent exterior paint...Conveniently located to the River...shopping, theater and world class restaurants...this property has it all...
Nearby schools
Price History
| Subject | Average Home | Neighbourhood Ranking (250 Listings) | |
|---|---|---|---|
| Beds | 3 | 3 | 50% |
| Baths | 2 | 3 | 20% |
| Square foot | 1,203 | 2,959 | 1% |
| Lot Size | 7,841 | 10,454 | 31% |
| Price | $849K | $1.1M | 29% |
| Price per square foot | $706 | $414 | 90% |
| Built year | 2013 | 2000 | 76% |
| HOA | $1,720 | ||
| Days on market | 9 | 194 | 0% |

