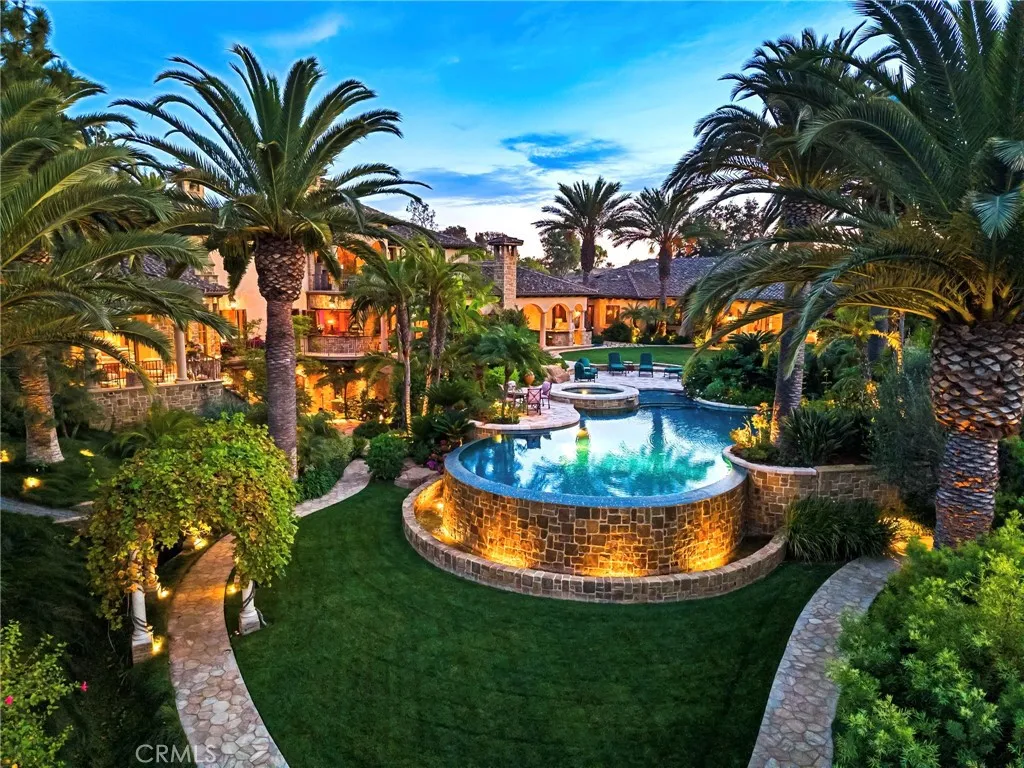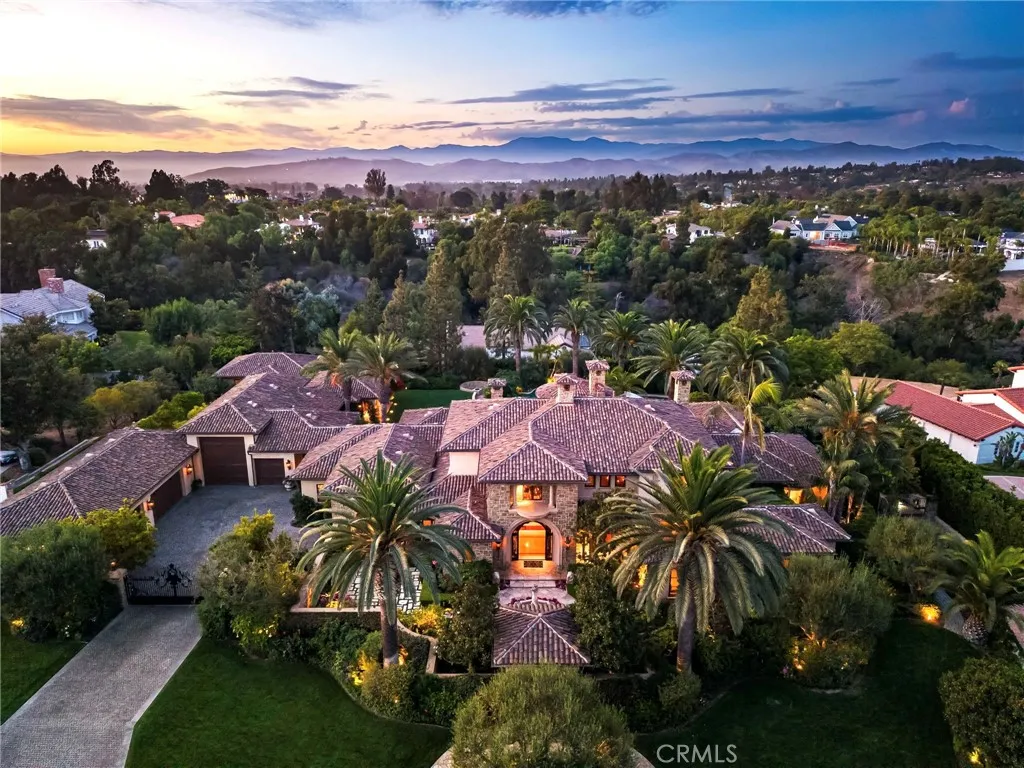427 La Marina Drive, Camarillo, California 93010, Camarillo, - bed, bath

About this home
Hidden behind a stone façade and private gates, this one-of-a-kind Italian Villa fuses the romance of Old World craftsmanship with the sophistication of modern design. Every element, from the imported finishes to the thoughtfully designed living spaces reflects a standard of luxury that is timeless and uncompromising. Highest quality and meticulously maintained, the layout offers flexibility connected by an elevator with all but one bedroom on the first floor. A detached guest casita with its own bath, and a guest cottage with full kitchen, washer/dryer, living areas, and bed/bath are ideal for hosting guests with ease. The home’s grandeur offers Venetian plaster, imported limestone, Crema Marfil marble, custom cabinetry, and inlaid Versailles wood flooring set a tone of refined quality. The great room soars with beamed ceilings, a dramatic stone fireplace and the formal dining room with paneled wood ceiling opening to a serene courtyard. 5 balconies and courtyards create a blend of intimate retreats. A gourmet kitchen is a culinary hub with massive island, butler’s pantry, and Wolf/Sub-Zero appliances. Disappearing doors extend the kitchen to a covered loggia with fireplace, outdoor kitchen w/Viking appliances, circular bar w/ fish tank, bi-fold windows and see-through floor to the wine cellar below. A spectacular subterranean level offers a climate-controlled wine cellar with brick barrel ceiling, dining for 20, kitchenette and bath. Adjacent lies a home theater for an unmatched entertainment. Wood doors open to a private patio with firepit surrounded by running streams. The primary suite on the main floor opens to a covered view balcony and features dual walk-in closets, a fireplace, spa-inspired bath, heated floors and a private courtyard. Upstairs, a versatile game room/guest suite with outdoor stone fireplace and balconies overlook the entire property. Features include a Crestron home automation and security, safe room and quiet cul-de-sac location. Outdoors, the estate becomes a resort. An infinity-edge pool and spa cascade into a meandering stream with waterfalls, complemented by a sunken fire pit, fruit trees, and vegetable gardens. A gated motor court with stone driveway provides ample parking, garage space for 7 cars and an RV, and abundant storage. Every inch of this residence speaks of artistry, craftsmanship, and indulgence. A legacy estate designed to captivate, inspire, and provide an unparalleled setting for elegant living and entertaining
Nearby schools
Price History
| Subject | Average Home | Neighbourhood Ranking (159 Listings) | |
|---|---|---|---|
| Beds | 6 | 4 | 97% |
| Baths | 9 | 3 | 99% |
| Square foot | 9,213 | 2,010 | 99% |
| Lot Size | 45,738 | 7,577 | 93% |
| Price | $7M | $975K | 99% |
| Price per square foot | $759 | $506 | 98% |
| Built year | 2008 | 9860987 | 94% |
| HOA | |||
| Days on market | 61 | 168 | 7% |

