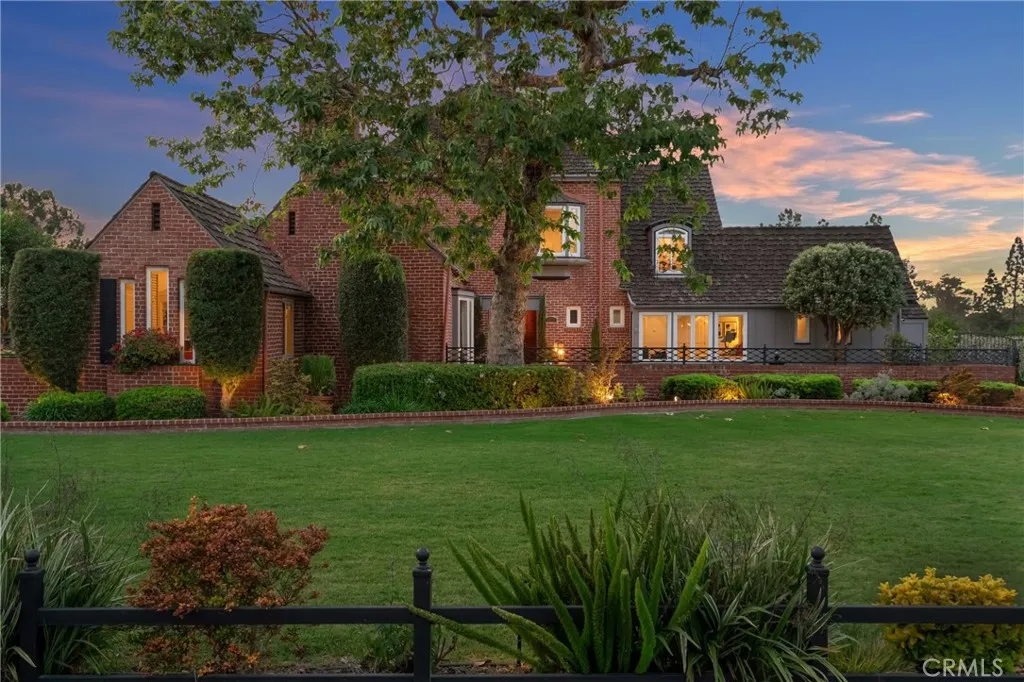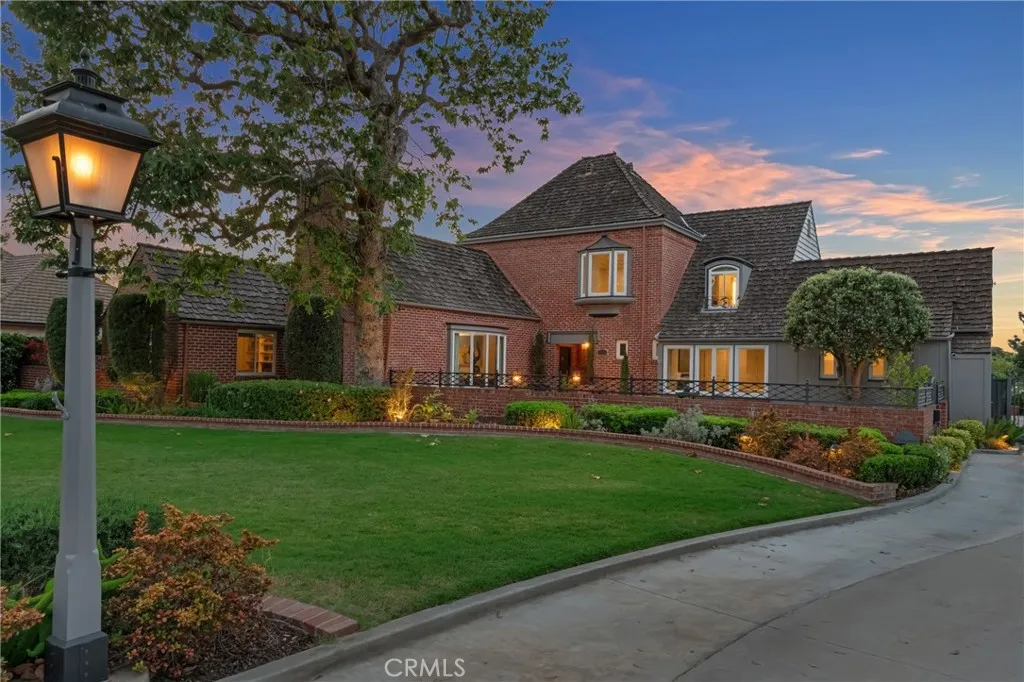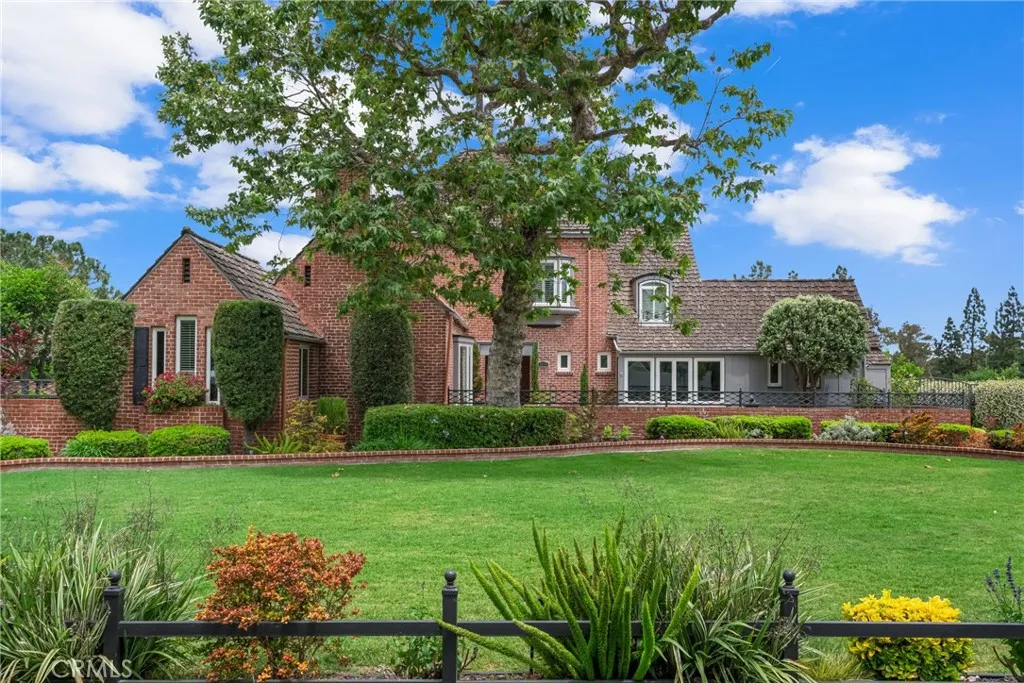4275 Country Club Drive, Long Beach, California 90807, Long Beach, - bed, bath

About this home
Nestled on the 16th fairway of the revered Virginia Country Club, 4275 Country Club Drive is a rare fusion of classic charm and modern refinement. Originally built in 1941, this iconic French Tudor estate has been masterfully reimagined, preserving its architectural heritage while embracing elevated contemporary living. The home’s storied past reveals itself through rich design elements: a hand-forged iron spiral staircase, dramatic barrel-vaulted ceilings, ornate plaster detailing, and sunlit bay windows that frame picturesque views. These timeless accents blend seamlessly with extensive updates designed for today’s discerning homeowner. At the center of the home, a newly transformed kitchen serves as both a functional showpiece and a welcoming gathering space. Outfitted with sleek professional appliances, expansive stone countertops, a generous peninsula, and a full butler’s pantry and wet bar, it’s a dream for both chefs and hosts alike. The adjacent breakfast nook, flooded with morning light, invites relaxed meals and quiet moments. The main-level primary suite is a private haven, spanning nearly 700 square feet. A wall of south-facing windows brings in the outdoors, while a personal retreat area adds versatility for fitness or relaxation. The custom walk-in closet is thoughtfully designed, and the spa-style bath features dual vanities, a curbless shower, and a private water closet—all executed with the finest materials and craftsmanship. The floor plan is intelligently arranged to support both entertaining and everyday living. Gracious formal spaces flow with ease, while private bedrooms are tucked away for serenity—upstairs and along the eastern wing. Outside, the estate truly shines. Lush landscaping surrounds a saltwater pool and spa, while an outdoor kitchen, dining area, and chic firepit lounge provide an ideal setting for hosting. A stylish pool house includes built-in cabinetry and a full bathroom, offering convenience and comfort for year-round enjoyment. Rarely does a home of this caliber come to market—where historic charm meets modern luxury in one of Long Beach’s most coveted neighborhoods. 4275 Country Club Drive is more than a residence—it’s a legacy.
Price History
| Subject | Average Home | Neighbourhood Ranking (86 Listings) | |
|---|---|---|---|
| Beds | 4 | 3 | 76% |
| Baths | 6 | 2 | 97% |
| Square foot | 4,368 | 1,687 | 97% |
| Lot Size | 14,878 | 6,276 | 94% |
| Price | $3.58M | $1.05M | 97% |
| Price per square foot | $820 | $663 | 79% |
| Built year | 1941 | 1942 | 41% |
| HOA | |||
| Days on market | 165 | 147 | 60% |

