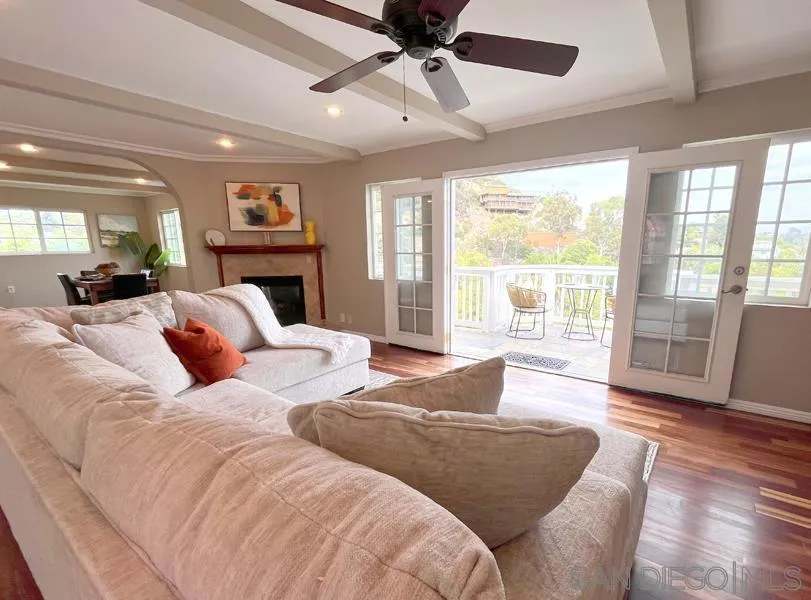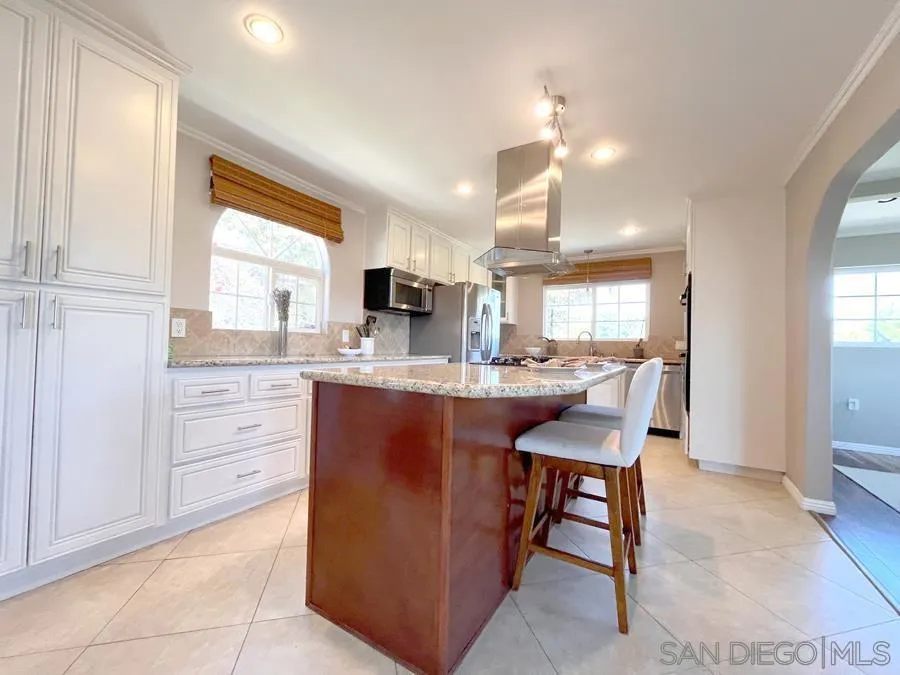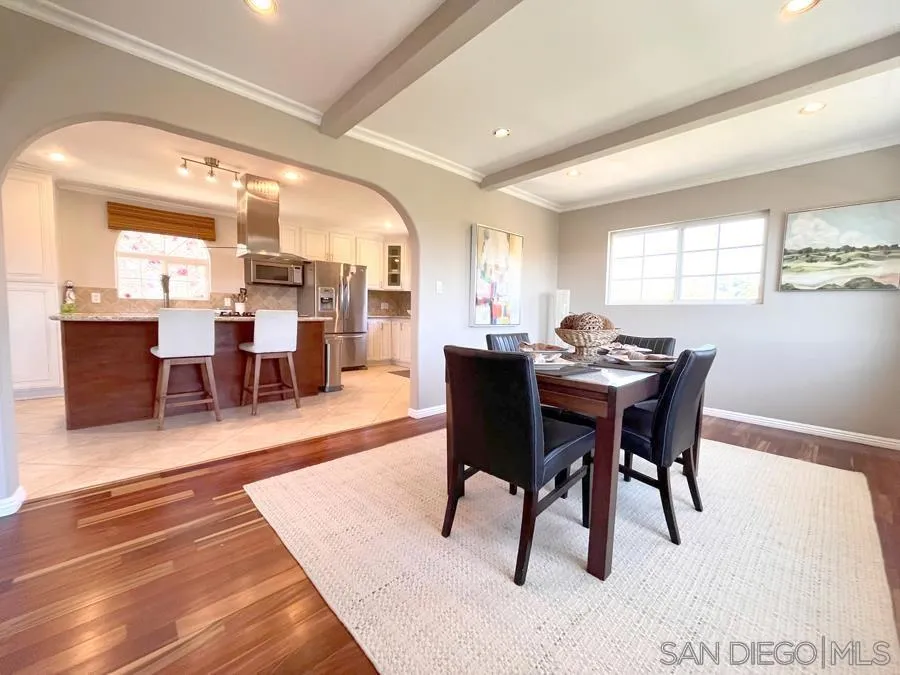4275 Crestview Drive, La Mesa, California 91941, La Mesa, - bed, bath

ACTIVE$1,349,000
4275 Crestview Drive, La Mesa, California 91941
4Beds
4Baths
2,977Sqft
Lot
Year Built
1970
Close
-
List price
$1.35M
Original List price
$1.35M
Price/Sqft
-
HOA
-
Days on market
-
Sold On
-
MLS number
250041011SD
Home ConditionGood
Features
Excellent View:
Deck
Spa
View-
About this home
Experience refined tranquility overlooking a canyon with sweeping panoramic mountain views. This expansive luxury residence, featuring 3 bedrooms with ensuite bath, is designed for elevated entertaining both indoors and out or multi-generational living. The private primary suite offers a spa-inspired bath with dual vanities, two custom walk-in closets, a soaking tub, and awe-inspiring vistas—your own retreat that feels like a five-star getaway. A light-filled chef’s kitchen, Brazilian walnut floors throughout, multiple decks and balconies, curated gardens and outdoor living spaces, plus an above-ground spa complete this exceptional home.
Nearby schools
4/10
Casa De Oro Elementary School
Public,•K-6•0.6mi
8/10
Murdock Elementary School
Public,•K-6•0.7mi
5/10
Avocado Elementary School
Public,•K-5•0.8mi
8/10
Fuerte Elementary School
Public,•K-5•1.6mi
7/10
Rancho San Diego Elementary School
Public,•K-5•2.4mi
3/10
Spring Valley Middle School
Public,•4-8•0.9mi
/10
La Mesa-Spring Valley Home School/Independent Study
Public,•K-8•2.2mi
6/10
Hillsdale Middle School
Public,•6-8•2.4mi
8/10
La Mesa Arts Academy
Public,•4-8•3.3mi
6/10
Science, Technology, Engineering, Arts, And Math Academy At La Presa
Public,•4-8•3.5mi
5/10
Monte Vista High School
Public,•9-12•1.2mi
7/10
Grossmont High School
Public,•9-12•1.8mi
8/10
Valhalla High School
Public,•9-12•3.1mi
3/10
Idea Center
Public,•9-12•4.2mi
Price History
Date
Event
Price
10/07/25
Listing
$1,349,000
Neighborhood Comparison
| Subject | Average Home | Neighbourhood Ranking (118 Listings) | |
|---|---|---|---|
| Beds | 4 | 3 | 58% |
| Baths | 4 | 2 | 85% |
| Square foot | 2,977 | 1,995 | 86% |
| Lot Size | 0 | 14,500 | |
| Price | $1.35M | $1.12M | 76% |
| Price per square foot | $453 | $553 | 18% |
| Built year | 1970 | 1961 | 76% |
| HOA | |||
| Days on market | 30 | 142 | 3% |
Condition Rating
Good
Built in 1970, this property has undergone extensive, high-quality renovations, including Brazilian walnut floors throughout, a 'light-filled chef’s kitchen,' and 'spa-inspired' bathrooms with granite countertops, modern vanities, glass showers, and a soaking tub. The home is meticulously maintained and move-in ready, with updated lighting and fixtures. While the renovations are significant and luxurious, some elements, like the bathroom tile style, suggest the extensive renovation may fall within the 5-15 year timeframe rather than being brand new (within 5 years), aligning perfectly with the 'Good' score criteria for a property extensively renovated within that period.
Pros & Cons
Pros
Panoramic Mountain Views: The property boasts sweeping panoramic mountain views and awe-inspiring vistas from the primary suite, offering a serene and luxurious living experience.
Luxurious Primary Suite: The private primary suite is a five-star retreat featuring a spa-inspired bath with dual vanities, two custom walk-in closets, and a soaking tub.
High-End Finishes & Features: The residence includes premium elements such as Brazilian walnut floors throughout, a light-filled chef’s kitchen, and three bedrooms with ensuite baths, indicating a high standard of interior design and functionality.
Extensive Outdoor Living & Entertaining: Designed for elevated entertaining, the home offers multiple decks and balconies, curated gardens, and various outdoor living spaces, complemented by an above-ground spa.
Desirable Location & Versatility: Located in the prestigious Mount Helix subdivision, this expansive luxury residence is suitable for multi-generational living and offers proximity to highly-rated schools like Murdock Elementary (8/10) and Valhalla High (8/10).
Cons
Age of Property: Built in 1970, the property's age, despite described luxury features, may imply potential for older infrastructure (e.g., HVAC, plumbing, electrical systems) that could require future updates or maintenance not explicitly mentioned.
Limited Pool/Spa Feature: While an above-ground spa is present, the absence of an in-ground pool or a more integrated, permanent spa feature might be a drawback for a luxury residence in a warm climate, potentially limiting its appeal to some high-end buyers.
Lack of Specific Garage/Parking Details: For an expansive luxury residence, the description lacks specific details regarding garage size, number of spaces, or dedicated parking solutions, which can be a key consideration for luxury buyers.

