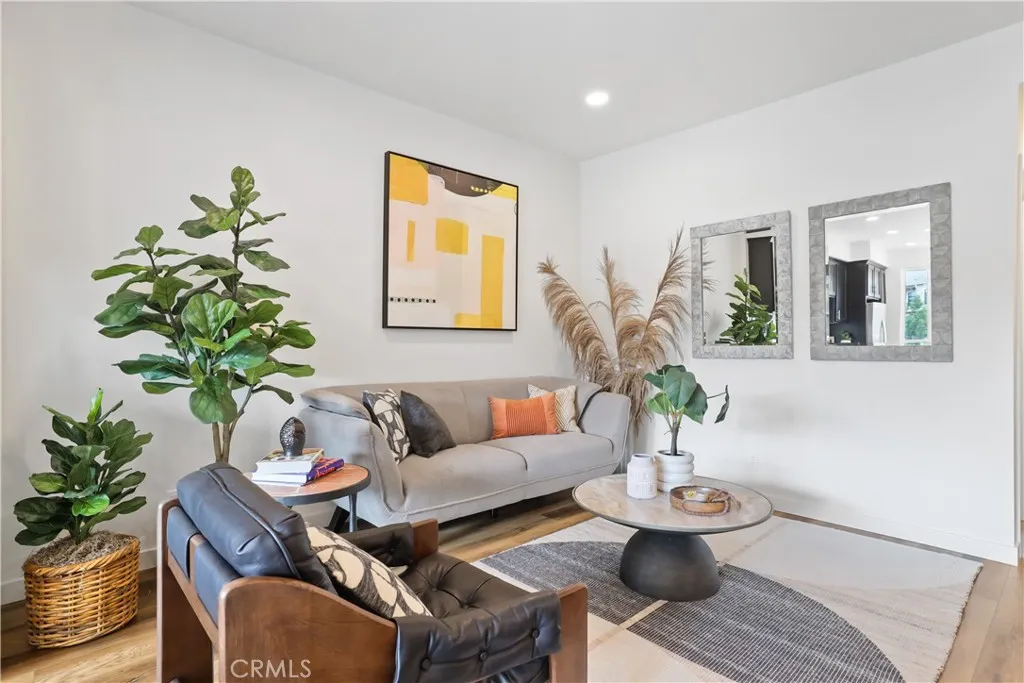43 Bigsby Drive, Stanton, California 90680, Stanton, - bed, bath

About this home
Fresh paint, new flooring and all new everything await you at this NEW TOWNHOME in a gated community by Bonanni Development in Stanton, close to Rodeo39 and the 22 Freeway. Three bedrooms and three baths with a bedroom and private bathroom off of the spacious great room. This plan 2A is light and bright with white cabinets and a very private location. The great room design flows into the kitchen with a generous island and large, private deck. Plus stainless steel dishwasher and gas range. Upstairs are two en-suite bedrooms with walk-in-closets, direct access bathrooms and a convenient laundry area. Built with state of the art technology, high speed wiring throughout, plus new appliances, cabinets and flooring. SOLAR PANELS INCLUDED IN PRICE! This gated community will have three unique parks for homeowners to enjoy including a private dog park! Photos are of the models.
Price History
| Subject | Average Home | Neighbourhood Ranking (25 Listings) | |
|---|---|---|---|
| Beds | 3 | 3 | 50% |
| Baths | 3 | 3 | 50% |
| Square foot | 1,355 | 1,350 | 50% |
| Lot Size | 0 | 59,199 | |
| Price | $780K | $752K | 62% |
| Price per square foot | $576 | $568 | 54% |
| Built year | 2025 | 9925993 | 100% |
| HOA | $292 | $311.175 | 38% |
| Days on market | 186 | 182 | 50% |

