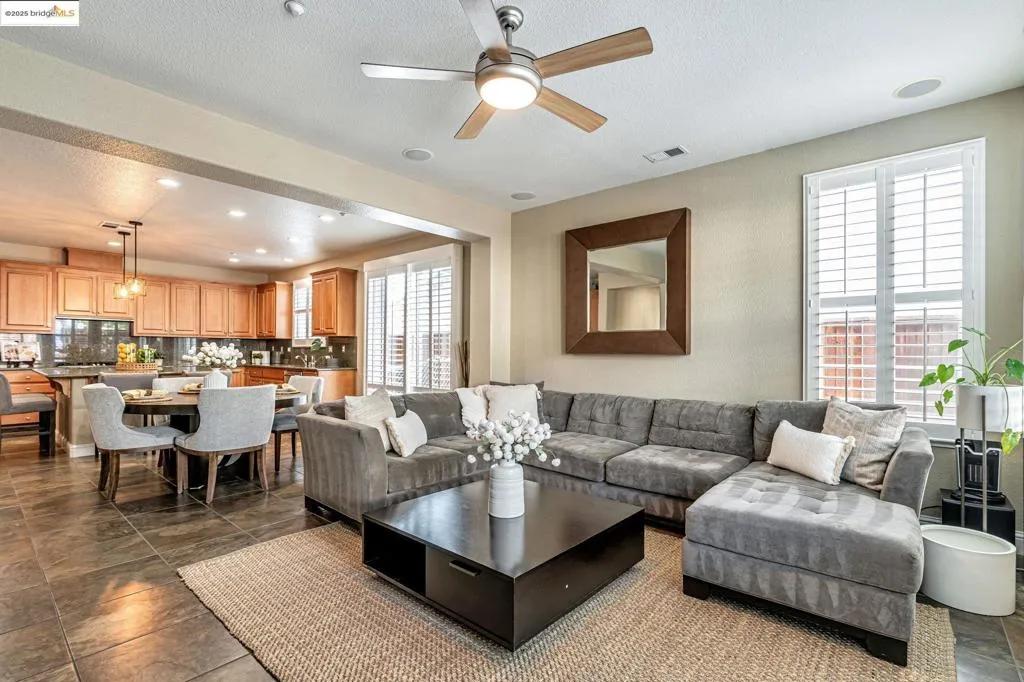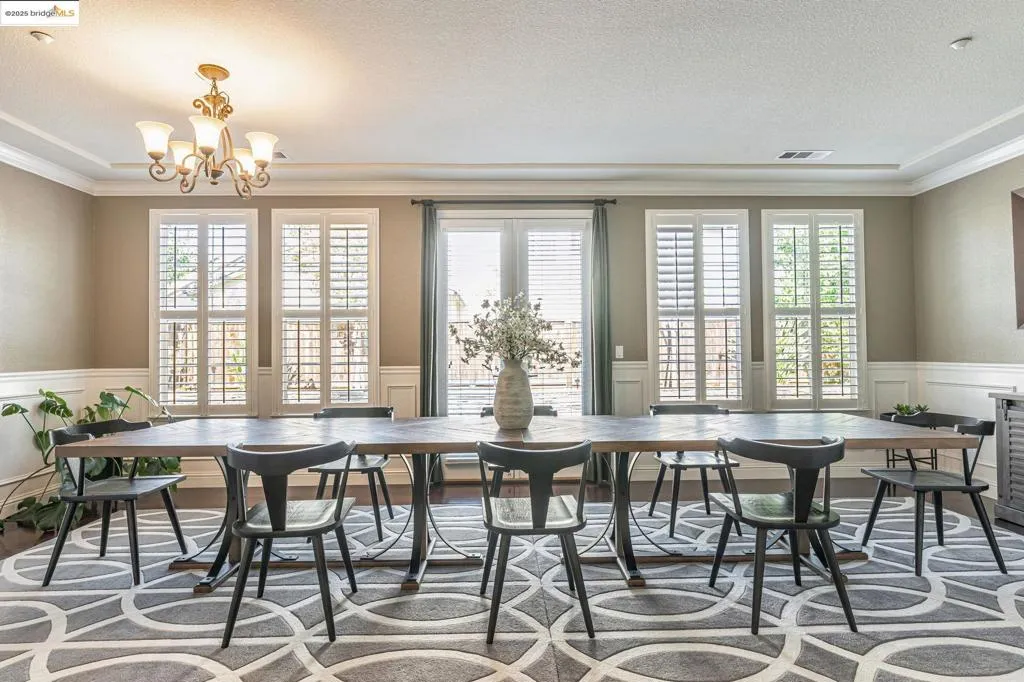43 Sorrel Ct, Oakley, California 94561, Oakley, - bed, bath

ACTIVE$839,000
43 Sorrel Ct, Oakley, California 94561
4Beds
3Baths
2,719Sqft
8,490Lot
Year Built
2006
Close
-
List price
$839K
Original List price
$849K
Price/Sqft
-
HOA
-
Days on market
-
Sold On
-
MLS number
41110771
Home ConditionGood
Features
Patio
View-
About this home
This beautifully maintained 4-bed, 2.5-bath home offers 2,720 sq ft of spacious living on an 8,500 sq ft lot in one of Oakley’s most desirable neighborhoods. Soaring ceilings, hardwood floors, and a dramatic entry set the tone, while the expansive kitchen—with large island and walk-in pantry—flows seamlessly into open living areas. The private primary suite features French doors to the yard, a soaking tub, and a huge walk-in closet. Three additional bedrooms are tucked in a separate wing for privacy. Enjoy indoor-outdoor living with two sliders opening to a stamped concrete patio, garden beds, and lush lawn. A 3-car garage with epoxy floors completes the package. Close to parks and trails—this one checks all the boxes!
Price History
Date
Event
Price
09/30/25
Price Change
$839,000-1.2%
09/08/25
Listing
$849,000
Neighborhood Comparison
| Subject | Average Home | Neighbourhood Ranking (175 Listings) | |
|---|---|---|---|
| Beds | 4 | 4 | 50% |
| Baths | 3 | 3 | 50% |
| Square foot | 2,719 | 2,011 | 76% |
| Lot Size | 8,490 | 6,678 | 74% |
| Price | $839K | $676K | 86% |
| Price per square foot | $309 | $349.5 | 33% |
| Built year | 2006 | 9975998 | 73% |
| HOA | |||
| Days on market | 58 | 152 | 7% |
Condition Rating
Good
Built in 2006, this property falls within the 'Good' category's age range. The home is beautifully maintained, with functional and well-kept kitchen and bathrooms. The kitchen features light wood cabinetry, granite countertops, and stainless steel appliances, while the bathrooms have similar traditional vanities and fixtures. While clean and move-in ready, the overall style reflects its build year and has not undergone a full recent renovation to meet 'Excellent' criteria, but also does not require immediate updates or repairs.
Pros & Cons
Pros
Spacious & Well-Designed Living: The home offers a generous 2,720 sq ft of living space with soaring ceilings, hardwood floors, and a dramatic entry, creating an open and inviting atmosphere.
Premium Kitchen Features: An expansive kitchen with a large island and walk-in pantry provides excellent functionality and storage, ideal for cooking and entertaining.
Luxurious Primary Suite: The private primary suite boasts French doors leading to the yard, a relaxing soaking tub, and a huge walk-in closet, offering a true retreat.
Excellent Indoor-Outdoor Flow: Two sliders connect the interior to a stamped concrete patio, garden beds, and a lush lawn, facilitating seamless indoor-outdoor living and entertaining.
Desirable Location & Amenities: Situated in one of Oakley’s most desirable neighborhoods, the property is close to parks and trails, enhancing its appeal for families and outdoor enthusiasts. It also includes a practical 3-car garage with epoxy floors.
Cons
Pricing Discrepancy: The current list price of $839,000 is higher than the estimated property value of $793,916, which may indicate it is currently overpriced relative to market expectations.
Lack of Cooling System Mention: The property description does not explicitly mention a cooling system (e.g., central air conditioning), which could be a significant drawback in Oakley's warmer climate.
Limited Specific Modern Upgrades: While described as beautifully maintained, the listing does not highlight recent high-value modern upgrades such as smart home technology, updated secondary bathrooms, or specific energy-efficient installations, which could be expected in a home of this caliber and age.

