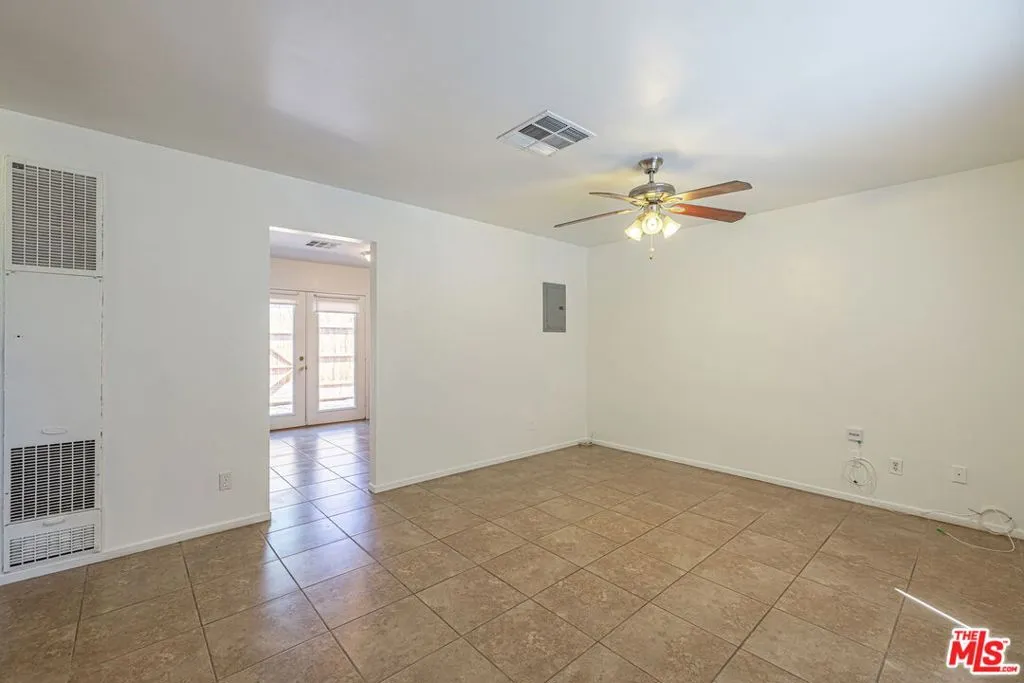43033 39th Street, Lancaster, California 93536, Lancaster, - bed, bath

About this home
This move-in ready Ranch-style home blends classic California architecture with modern versatility. Set on a spacious lot, the wide horizontal layout features a single-family residence with a newly built, fully permitted ADU at the front. A thoughtfully landscaped front yard and rebuilt side boundary walls provide curb appeal and added privacy. The main home offers two bedrooms and one bathroom and has been upgraded over the years with updated electrical, a swamp cooler, ceiling fans, washer/dryer, and a newer water heater. It's in turnkey condition and was most recently rented for $2,700 per month, making it an excellent opportunity for both homeowners and investors. The attached ADU is fully permitted, features no shared walls, and has its own private entrance and yard space. Designed for comfort and independence, it includes a split A/C unit, tankless water heater, washer/dryer hookup, and is separately meteredperfect for extended family or generating rental income. In the backyard, a converted bonus room adds even more flexible space for creative or recreational use. The expansive yard offers endless potential to create your own private retreat. Conveniently located near local colleges and shopping, this property offers a unique combination of charm, functionality, and long-term valueall wrapped in a timeless California Ranch-style setting.
Nearby schools
Price History
| Subject | Average Home | Neighbourhood Ranking (337 Listings) | |
|---|---|---|---|
| Beds | 4 | 4 | 50% |
| Baths | 2 | 2.5 | 50% |
| Square foot | 1,223 | 2,158 | 9% |
| Lot Size | 6,665 | 9,511 | 10% |
| Price | $475K | $559K | 22% |
| Price per square foot | $388 | $265 | 96% |
| Built year | 1970 | 9970997 | 12% |
| HOA | |||
| Days on market | 90 | 177 | 10% |

