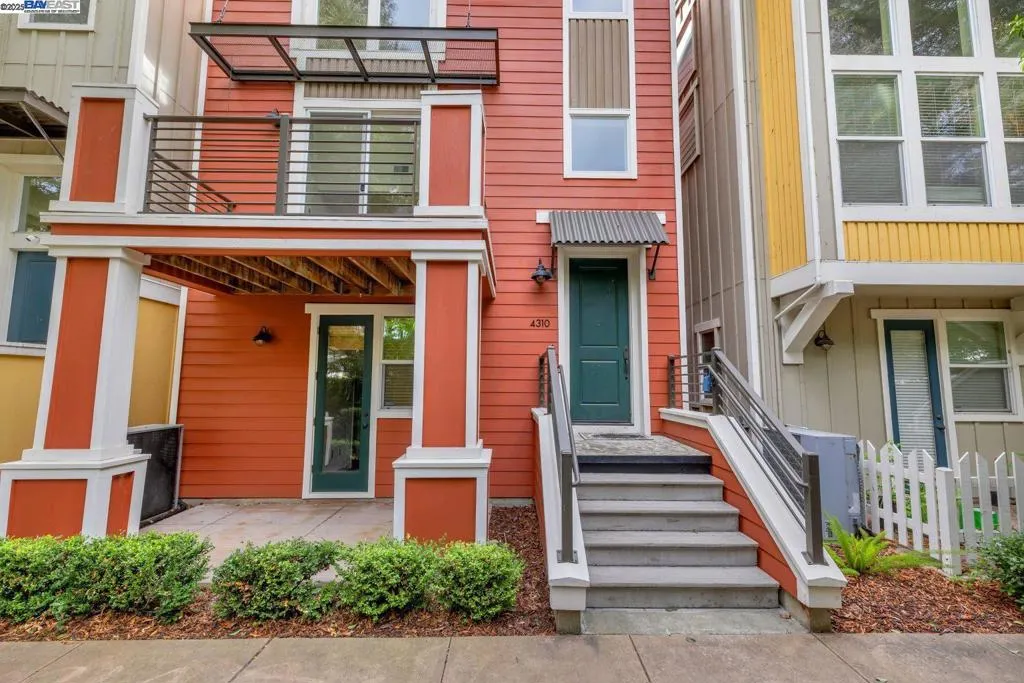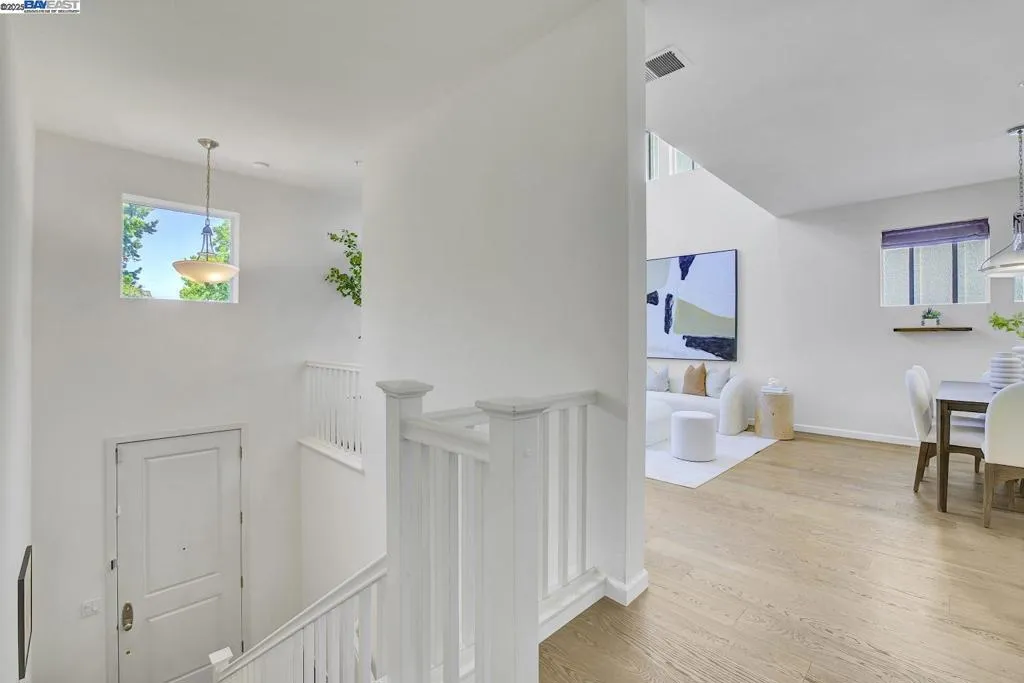4310 Providence Ter, Fremont, California 94538, Fremont, - bed, bath

About this home
Stylish and well-maintained townhouse in the desirable Irvington area! Built in 2008, this vibrant home is tucked away in a quiet and convenient location within the Park Lane community. The open-concept layout features high ceilings, wood flooring, and stainless steel appliances. The main level offers a sun-filled living area that flows into a spacious kitchen with maple cabinetry, granite countertops, a custom tile backsplash, and a modern center island—perfect for both everyday living and entertaining. A downstairs bedroom suite with a private patio is ideal for a home office or overnight guests. Upstairs, the primary suite features dual sinks, a stall shower, and a soaking tub. Additional highlights include a 2-car side-by-side garage with ample storage space. Community amenities include a heated pool, greenbelt, and a children’s play area. Conveniently located within walking distance to top-rated Irvington schools and just minutes from 680/880, BART, Tesla, and a wide range of shops and restaurants. Welcome home!
Nearby schools
Price History
| Subject | Average Home | Neighbourhood Ranking (11 Listings) | |
|---|---|---|---|
| Beds | 3 | 3 | 50% |
| Baths | 4 | 3 | 83% |
| Square foot | 1,437 | 1,300 | 67% |
| Lot Size | 1,209 | 1,446 | 42% |
| Price | $1.35M | $1.01M | 83% |
| Price per square foot | $939 | $714 | 92% |
| Built year | 2008 | 9900990 | 83% |
| HOA | $380 | $375 | 58% |
| Days on market | 13 | 154 | 8% |

