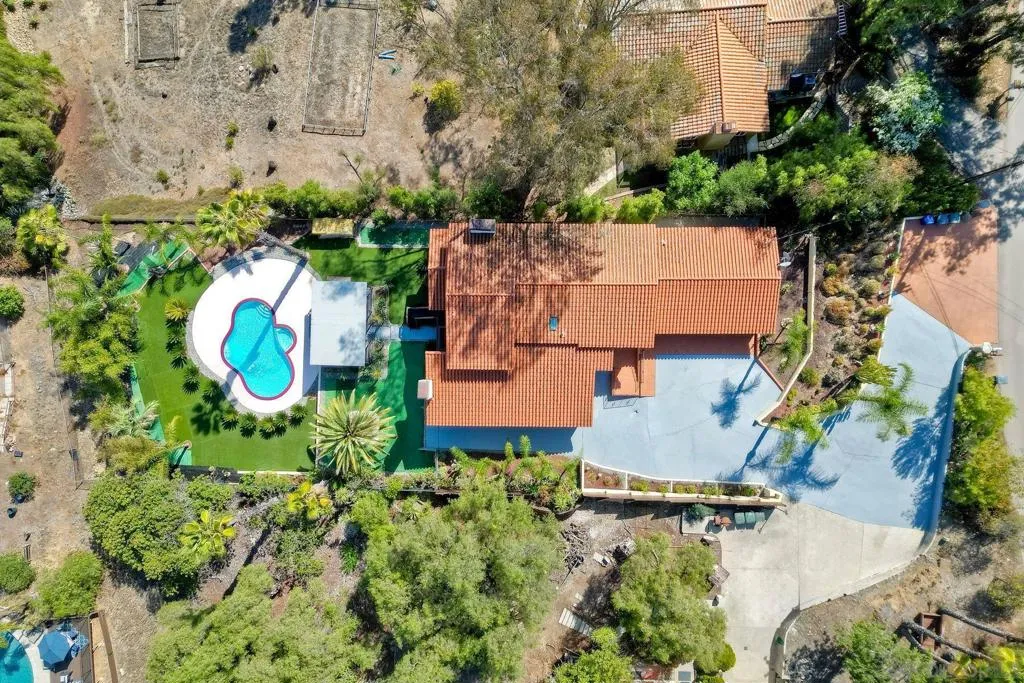4331 Nabal Dr, La Mesa, California 91941, La Mesa, - bed, bath

About this home
Discover your Mount Helix sanctuary. This elegant Mediterranean estate sits on nearly half an acre, and offers 6 bedrooms, 3 baths, with approximately 4,100 sq. ft. of beautifully designed living space. The open layout showcases soaring ceilings, hardwood floors, and expansive windows framing sweeping views. Enjoy a spacious living and dining area with a cozy fireplace and direct access to the backyard, plus a large family room with its own fireplace — perfect for gatherings. The gourmet kitchen anchors the home with granite countertops, stainless steel appliances, and a grand island ideal for entertaining. Downstairs features two bedrooms and a large bath, while upstairs offers the primary suite with a private balcony overlooking the pool and backyard, along with three additional bedrooms boasting beautiful views from every window. Step outside to resort-style living with a sparkling pool, spa, shaded gazebo, and low-maintenance landscaping. A 3-car garage and extended driveway provide ample parking for an RV, boat, or trailer. The 1,000 sq. ft. basement is ready to customize as an office, gym, or guest suite. Tucked away in the tranquility of Mount Helix yet just minutes from La Mesa’s dining, schools, and freeway access. This home offers the perfect balance of privacy and convenience.
Nearby schools
Price History
| Subject | Average Home | Neighbourhood Ranking (116 Listings) | |
|---|---|---|---|
| Beds | 6 | 3 | 97% |
| Baths | 3 | 2 | 50% |
| Square foot | 4,094 | 1,995 | 97% |
| Lot Size | 20,600 | 14,297 | 60% |
| Price | $1.6M | $1.12M | 89% |
| Price per square foot | $391 | $553 | 6% |
| Built year | 1986 | 1961 | 91% |
| HOA | |||
| Days on market | 21 | 142 | 2% |

