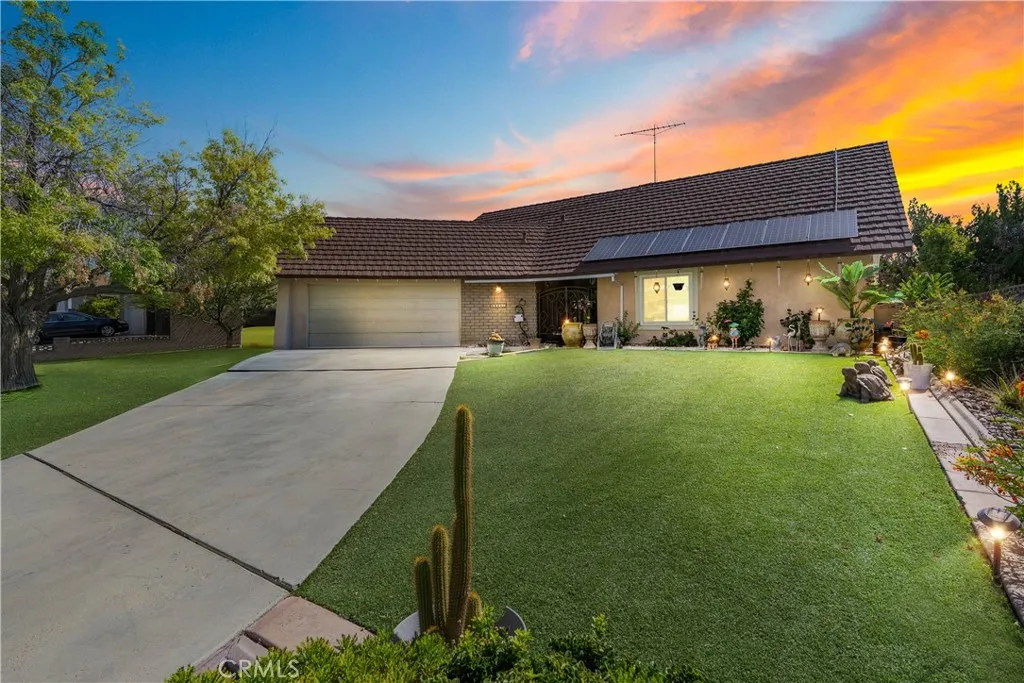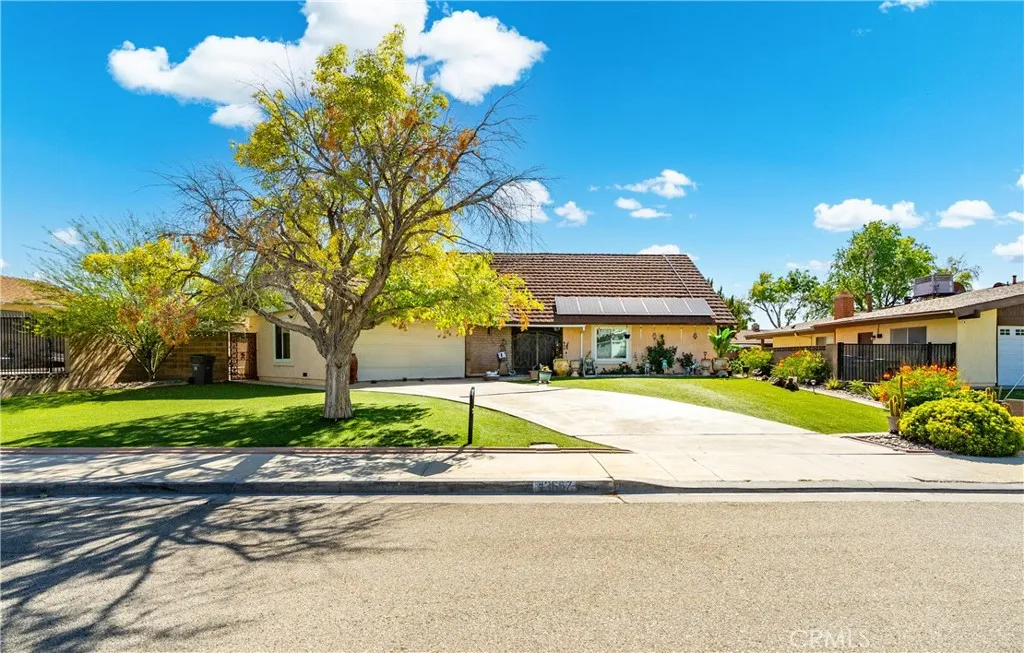43657 21st Street W, Lancaster, California 93536, Lancaster, - bed, bath

About this home
This property qualifies for a $20,000 grant through City National Bank! The grant can be applied toward down payment or closing costs. For more details, contact Josh Kazee (NMLS #447797) at City National Bank. ?? Call or text: 661-733-3202 Welcome to this spacious and beautifully updated College Terrace home featuring 5 bedrooms and 3 bathrooms! The upgraded kitchen features quartz countertops, a double oven, an electric stove, and newer windows that bring in ample natural light. The layout is ideal for multi-generational living, with three bedrooms downstairs—including a primary suite with a walk-in closet plus a second closet—and two additional bedrooms and a remodeled bathroom, featuring an oversized walk-in shower. One of the upstairs bedrooms is large enough to serve as a bonus room, office, or playroom. Enjoy the formal living room with a dual-sided fireplace that also warms the inviting family room, perfect for entertaining or cozy nights in. The family room features custom-built-ins and opens directly to the kitchen for easy everyday living. Additional highlights include an oversized two-car garage with ample storage space, a newer roof and AC, and low-maintenance artificial turf in the front yard. The backyard features a large patio and block wall fencing, offering the perfect space for relaxation or entertaining. Don't miss out on this fantastic home in a desirable location—schedule your showing today!
Nearby schools
Price History
| Subject | Average Home | Neighbourhood Ranking (337 Listings) | |
|---|---|---|---|
| Beds | 5 | 4 | 81% |
| Baths | 3 | 3 | 50% |
| Square foot | 2,372 | 2,169 | 59% |
| Lot Size | 10,116 | 9,519 | 62% |
| Price | $549K | $559K | 45% |
| Price per square foot | $231 | $264 | 28% |
| Built year | 1969 | 9970997 | 11% |
| HOA | |||
| Days on market | 139 | 177 | 30% |

