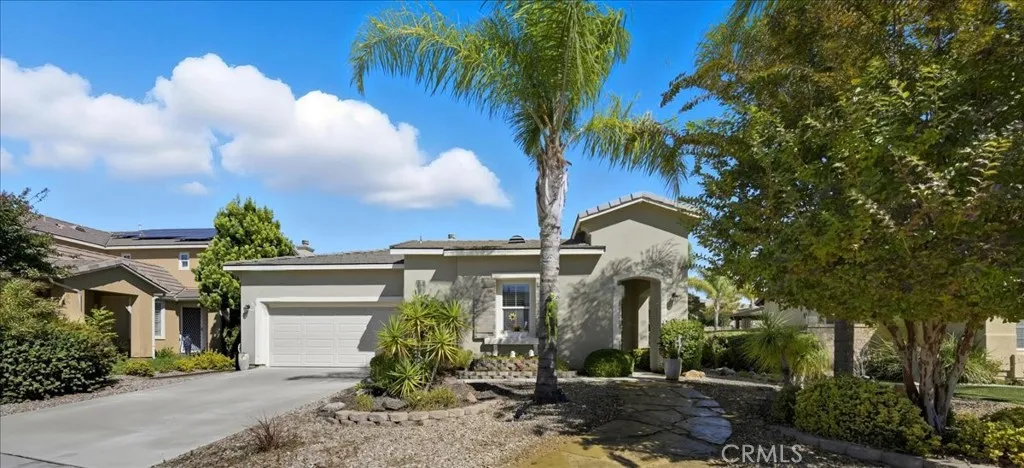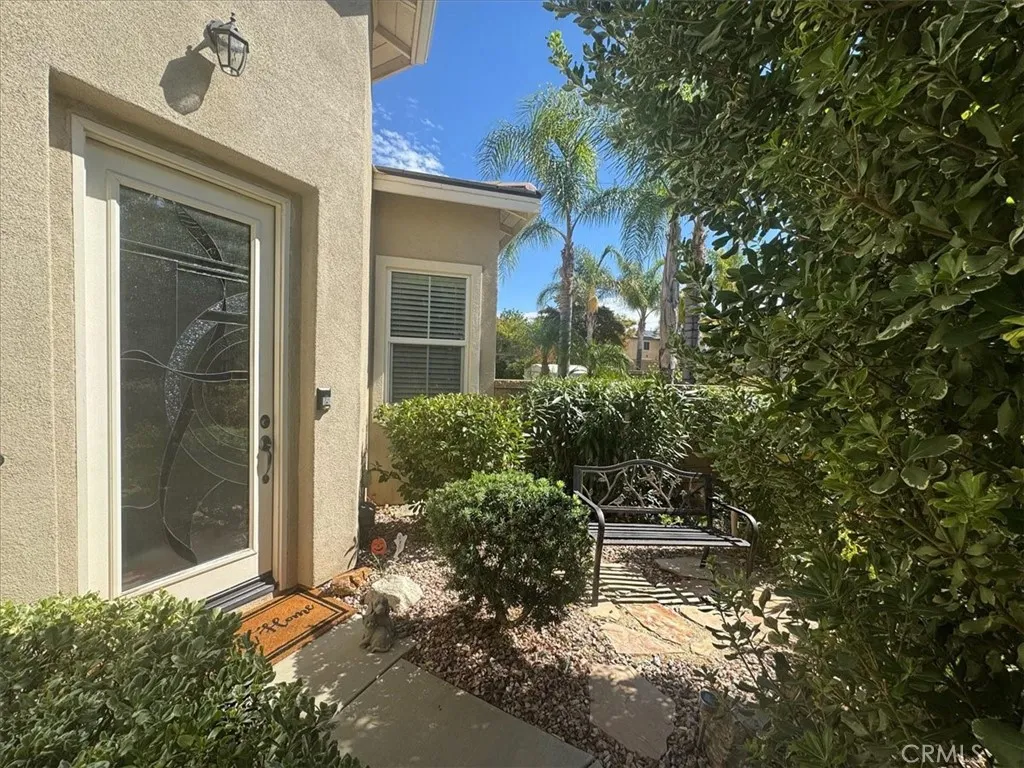43912 Country Ridge Court, Temecula, California 92592, Temecula, - bed, bath

About this home
*** SELLER WILL ENTERTAIN BUY DOWN OPTIONS *** Gorgeous, turnkey home in coveted Temecula Creek North. Nestled just a few minutes from the wineries, and sitting on a lovely, quiet culdesac, this home is essentially a single story, with only one bonus room and bath upstairs, offering an extremely desirable floor plan for family living. As you enter this residence, you’ll love the custom front door with a carved glass inlay that opens to a formal, circular entry. The home offers many unique architectural touches throughout, like archways and recessed lighting, custom paint and window coverings, a stacked stone fireplace and media niche, ceiling fans throughout, and an amazing overall use of space. The large kitchen features granite slab countertops, ample natural cherry cabinetry, and includes stainless steel appliances. The dining area has a brand new sliding glass door with a custom pet-door that opens to the stunning backyard. There are three large bedrooms on the first floor, with a primary boasting a spa-like en-suite bath with dual sinks, a vanity area, a soaking tub, a gorgeous shower, and a huge walk-in closet with built in shelving. It also has a private entrance to the backyard! Another large spare room with a secluded entry hall also has its own en-suite bath, perfect for guests or in-laws. The third downstairs bedroom is currently being used an office but, with a closet, it can be used as another bedroom. The upstairs features a huge bonus room with its own bath and a walk-in closet. Perfect for a teen, a play room, a theater room, or a project area! The backyard is a scene from a magazine. A gardeners paradise, the yard offers a large, covered pergola for entertaining, a beautiful waterfall, a large fire pit area, and thousands of square feet of pristine landscaping. Both front and back! With a powder bath and a fully built out laundry room with a sink, this home has it all. Schedule a private showing today! *Seller just replaced the AC, with a warranty of 20 years.
Nearby schools
Price History
| Subject | Average Home | Neighbourhood Ranking (376 Listings) | |
|---|---|---|---|
| Beds | 4 | 4 | 50% |
| Baths | 4 | 3 | 78% |
| Square foot | 2,662 | 2,386 | 60% |
| Lot Size | 8,712 | 7,405 | 62% |
| Price | $975K | $785K | 75% |
| Price per square foot | $366 | $359 | 53% |
| Built year | 2005 | 1998 | 79% |
| HOA | $60 | $136 | 3% |
| Days on market | 23 | 167 | 0% |

