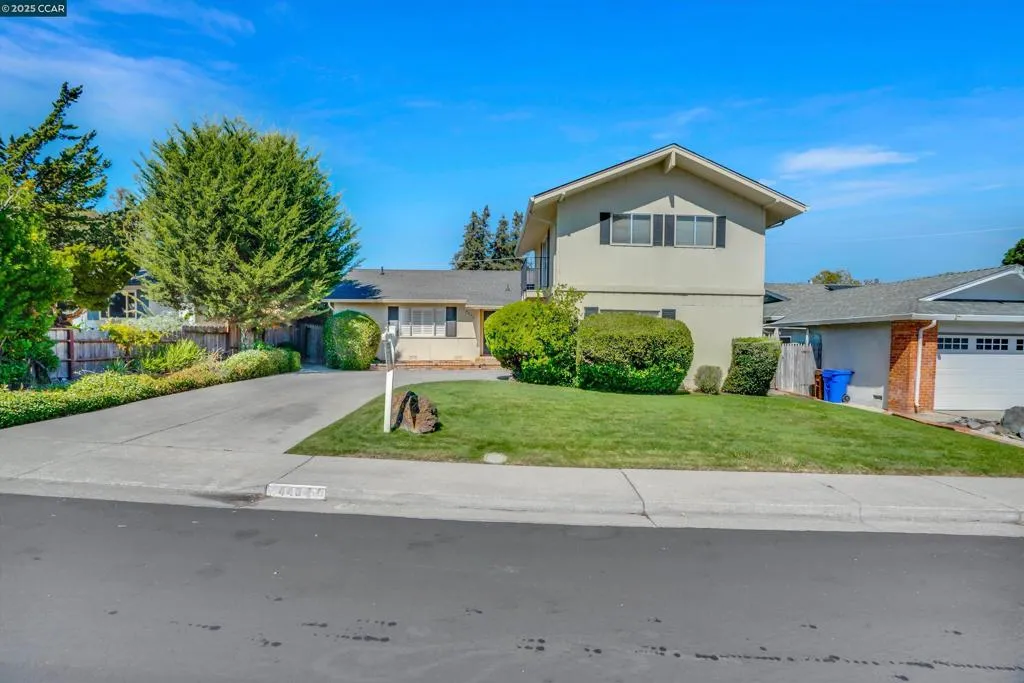4404 Meadowbrook Dr, Richmond, California 94803, Richmond, - bed, bath

About this home
Located in the quiet suburban enclave of May Valley. This neighborhood is celebrated for its family-friendly atmosphere, well-established homes, and convenient proximity to local schools, parks, shopping, and commuter routes. Lovingly owned and meticulously maintained by the same family for over 50 years, this home blends timeless care with thoughtful modern updates. The main level features brand-new high-end oak flooring, a fully upgraded kitchen with top-of-the-line appliances, a new sink, faucet & garbage disposal. A permitted dining room expansion adds light and space, complemented by a new double-pane window and elegant plantation shutters throughout the lower level. The primary suite has new tile flooring & a reinforced shower subfloor, while the hall bath includes a freshly re-glazed tub. Upstairs, a 480 sq. ft. custom-built family room or optional 4th bedroom features cathedral ceilings, a large closet, & sturdy glulam beams for a flexible living space. Plumbing access is in place to easily add an en-suite bath if desired. The garage was fully rebuilt during the addition, with upgraded siding and fireproof sheetrock for added safety. This is a rare opportunity to own a well-cared-for home in a sought-after neighborhood, ready to welcome its next chapter.
Nearby schools
Price History
| Subject | Average Home | Neighbourhood Ranking (80 Listings) | |
|---|---|---|---|
| Beds | 3 | 3 | 50% |
| Baths | 2 | 2 | 50% |
| Square foot | 1,725 | 1,656 | 53% |
| Lot Size | 6,000 | 8,125 | 16% |
| Price | $769K | $769K | 50% |
| Price per square foot | $446 | $444 | 51% |
| Built year | 1962 | 1961 | 51% |
| HOA | |||
| Days on market | 82 | 139 | 17% |

