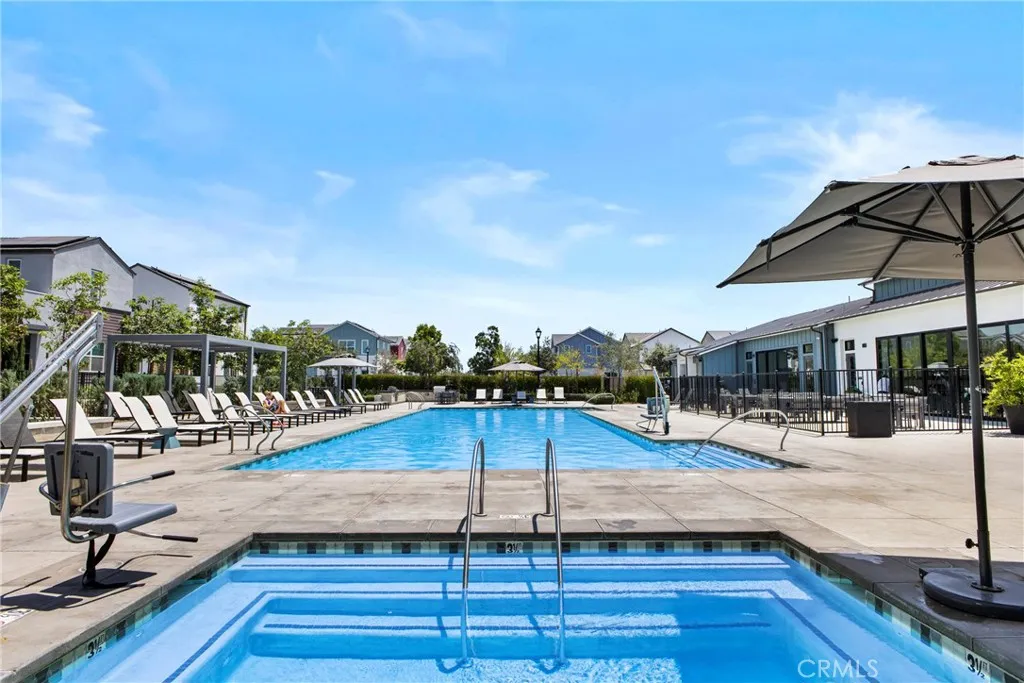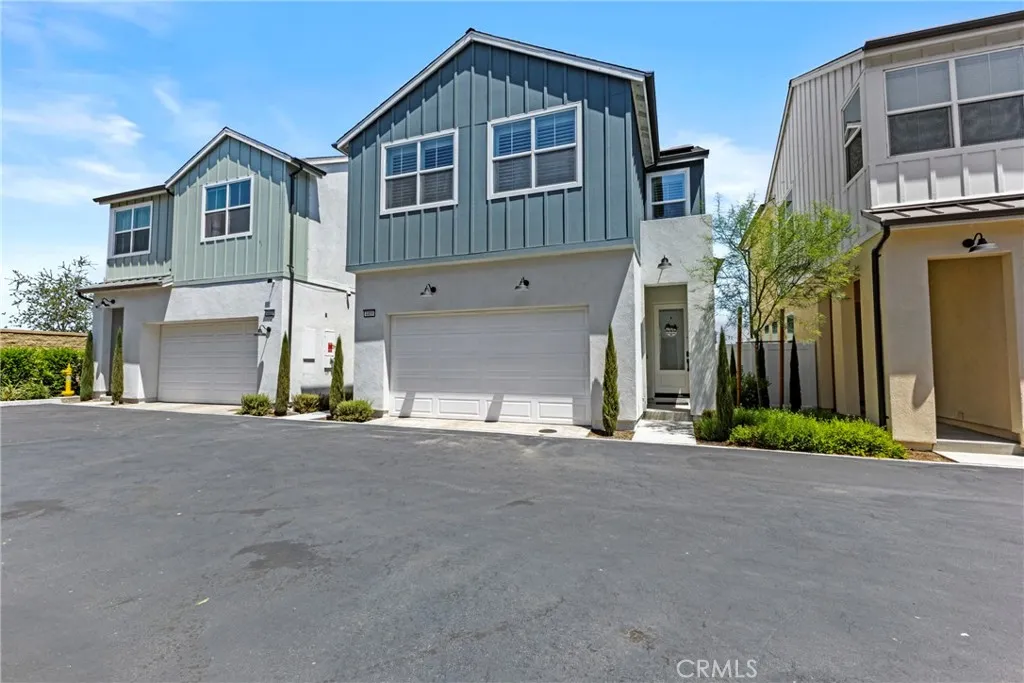4408 S S. Grant Paseo, Ontario, California 91762, Ontario, - bed, bath

About this home
Live the Dream at NUVO Parkside - Modern Luxury Meets Everyday Comfort!!! Step into elevated living in this stunning 3-bedroom, 2 1/2-bathroom home in the sought-after gated community of NUVO Parkside. With 1,596 sq. ft. of beautifully designed space, this open-concept layout effortlessly connects the kitchen, dining, and living areas- ideal for both entertaining and everyday relaxation. Luxury vinyl flooring flows from the main level into the upstairs wet areas, creating a sleek and cohesive feel throughout. The chef-inspired kitchen shines with gleaming white quartz countertops, custom shaker cabinets, a stylish tile backsplash, and a large center island perfect for prepping, serving, and gathering. Additional highlights include a two-car garage for added storage and convenience, and thoughtful eco-friendly touches such as EV charging stations and rideshare parking. NUVO Parkside offers a true resort-style lifestyle with premium amenities: unwind in the pool and spa, stay active in the gym, host events in the community room, or relax in the covered lounge areas. Expansive green spaces, a playground, BBQ area, and walking paths make this a place to enjoy inside and out. With its modern finishes, community features, and prime location, this home is more than a place to live - it's a place to thrive. Don't miss your chance to call NUVO Parkside home!!!
Nearby schools
Price History
| Subject | Average Home | Neighbourhood Ranking (85 Listings) | |
|---|---|---|---|
| Beds | 3 | 2 | 62% |
| Baths | 3 | 3 | 50% |
| Square foot | 1,596 | 1,181 | 77% |
| Lot Size | 1,000 | 0 | 13% |
| Price | $665K | $522K | 90% |
| Price per square foot | $417 | $420.5 | 47% |
| Built year | 2023 | 10126013 | 43% |
| HOA | $285 | $360 | 43% |
| Days on market | 116 | 168 | 21% |

