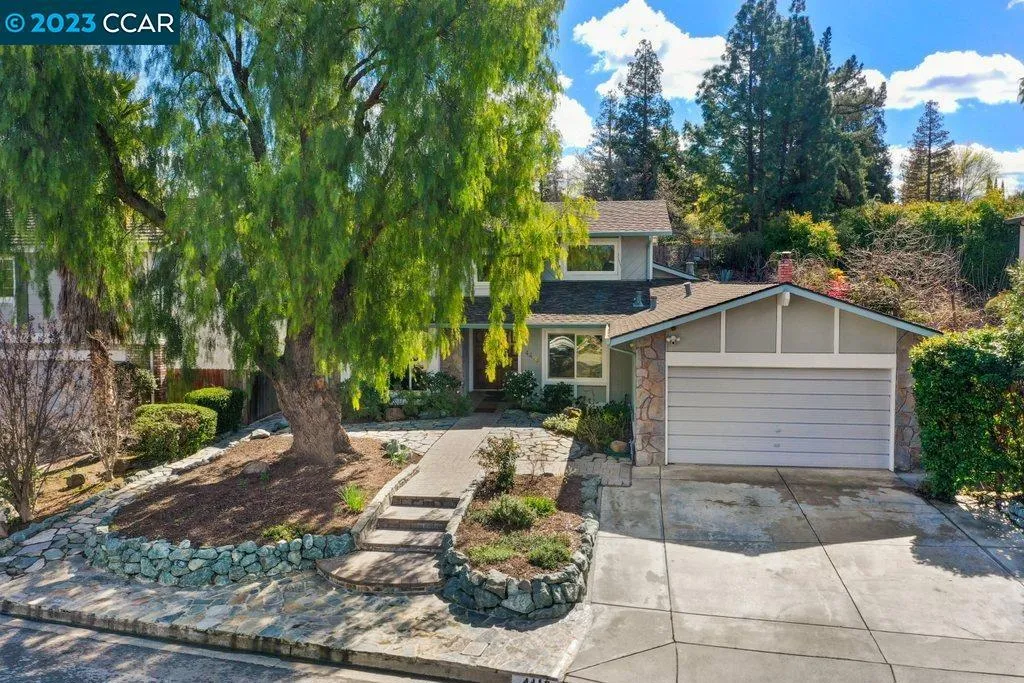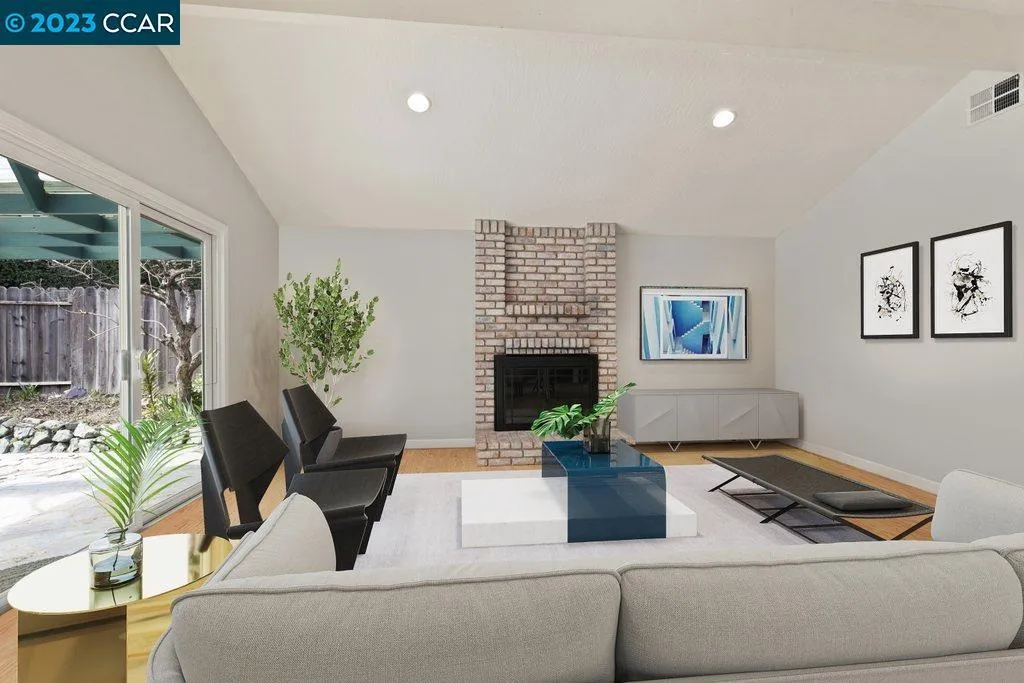4416 Snowcloud Ct, Concord, California 94518, Concord, - bed, bath

About this home
Great home on a huge lot in the desirable Limeridge Community, just a few doors from the playground, tennis & sport courts, & bbq area! Newly updated with fresh paint, LED recessed lighting and modern fixtures, new carpet and durable stone tile & wood laminate in the common areas. Ideal for entertaining, the first floor features an office/bedroom with full bath, plus a formal living/dining room with vaulted ceiling and direct kitchen access from the dining room. The kitchen/family room combo has a cozy fireplace and a large slider connecting the indoor/outdoor living spaces beautifully.The kitchen boasts granite countertops, SS appliances and center island. Upstairs are two more generous bedrooms and the primary suite with bath: double vanity and stall shower. Closets are professionally designed with space saving organizer shelves & racks. Good energy efficiency from dual pane windows, whole house fan, central heat & AC. Outdoors is paradise for gardeners and entertainers alike w/easy access to all areas of the yard w/a hardscape stairway, raised-bed gardens and hillside terraces to take in glorious views. Enjoy the multiple flat areas complimented by secure walkways. Patio, above ground hot tub, raised garden beds & over 10 varieties of fruit trees. Welcome to your new home!
Nearby schools
Price History
| Subject | Average Home | Neighbourhood Ranking (84 Listings) | |
|---|---|---|---|
| Beds | 4 | 4 | 50% |
| Baths | 3 | 2 | 56% |
| Square foot | 2,479 | 1,878 | 86% |
| Lot Size | 12,730 | 8,800 | 86% |
| Price | $1.4M | $975K | 88% |
| Price per square foot | $564 | $553 | 56% |
| Built year | 1981 | 1965 | 80% |
| HOA | $95 | 0% | |
| Days on market | 910 | 153 | 99% |

