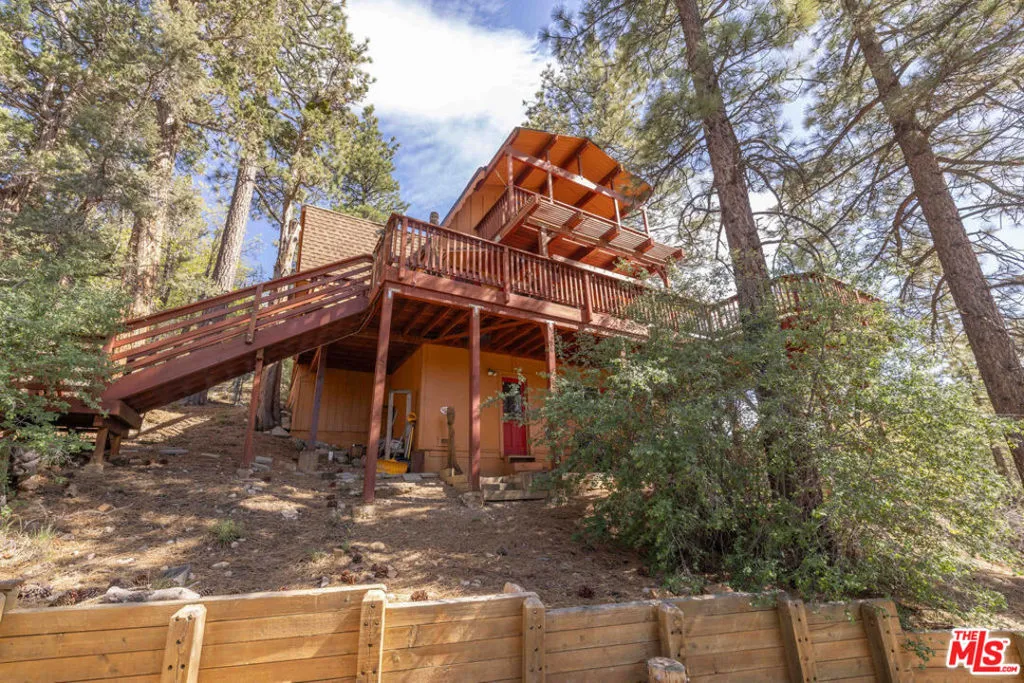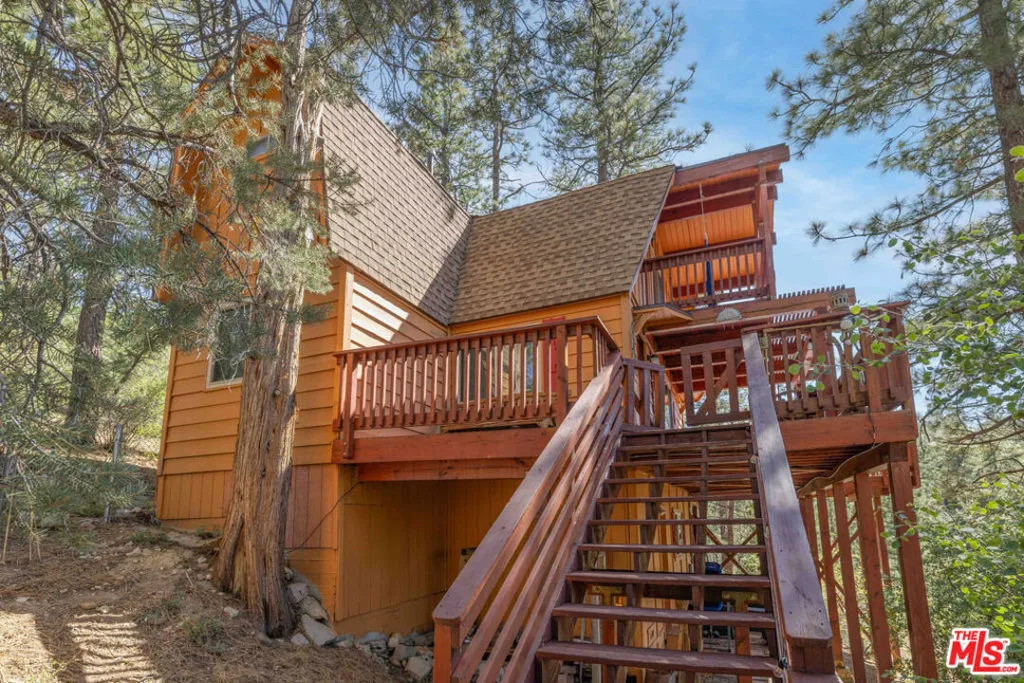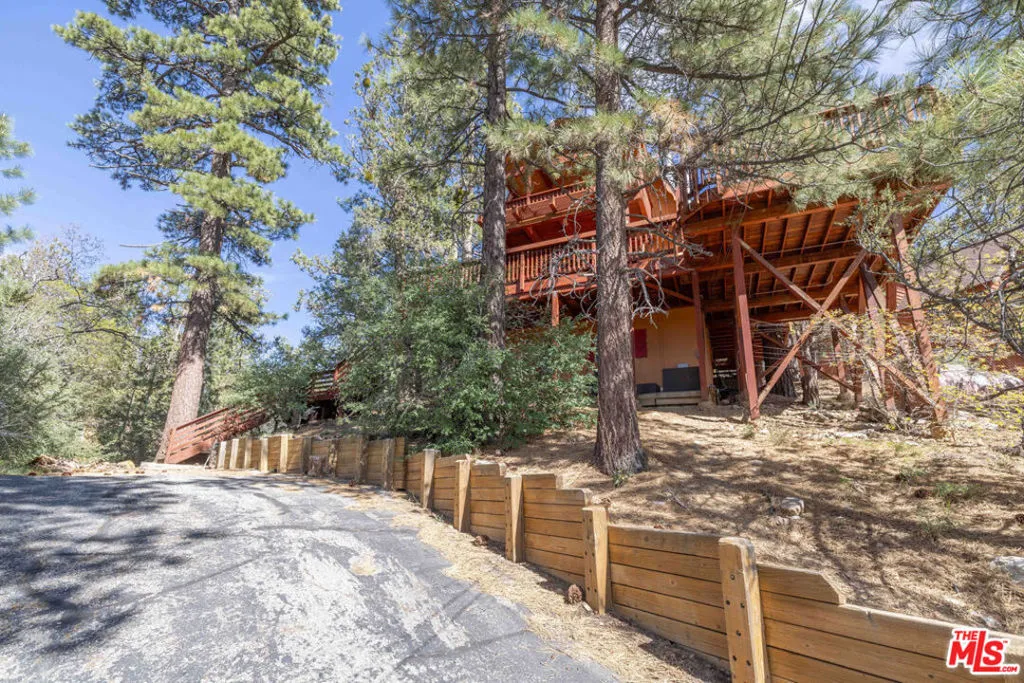44185 Timron Lane, Big Bear, California 92386, Big Bear, - bed, bath

ACTIVE$495,000
44185 Timron Lane, Big Bear, California 92386
3Beds
2Baths
1,676Sqft
19,776Lot
Year Built
1974
Close
-
List price
$495K
Original List price
$495K
Price/Sqft
-
HOA
-
Days on market
-
Sold On
-
MLS number
25612911
Home ConditionFair
Features
Good View: Mountain(s)
Deck
Spa
ViewMountain(s)
About this home
Private mountain retreat tucked in a secluded setting with expansive tree-top views. The wraparound deck creates an ideal space for outdoor living and entertaining. Windows and sliding doors were updated two years ago and come with a lifetime warranty. Inside, knotty pine beamed ceilings and two brick fireplaces bring rustic warmth. The home includes two vaulted-ceiling bedrooms one of which is the primary suite with a walk-in closet and private deck plus two bathrooms. A third bedroom is noted (no closet), and a lower-level bonus room (with a billiard) can be used as a fourth bedroom. Detached two-car garage, generous driveway parking, and sold furnished, this turnkey getaway is ready to enjoy.
Nearby schools
4/10
Baldwin Lane Elementary School
Public,•K-6•0.5mi
3/10
Big Bear Middle School
Public,•7-8•3.6mi
6/10
Big Bear High School
Public,•9-12•0.7mi
Price History
Date
Event
Price
10/30/25
Listing
$495,000
11/02/17
Sold
$285,000
04/02/15
Sold
$265,000
09/03/13
Sold
$250,000
01/09/03
Sold
$179,500
Neighborhood Comparison
| Subject | Average Home | Neighbourhood Ranking (54 Listings) | |
|---|---|---|---|
| Beds | 3 | 2 | 67% |
| Baths | 2 | 2 | 50% |
| Square foot | 1,676 | 936 | 89% |
| Lot Size | 19,776 | 5,000 | 98% |
| Price | $495K | $310K | 89% |
| Price per square foot | $295 | $350 | 31% |
| Built year | 1974 | 1973 | 53% |
| HOA | |||
| Days on market | 5 | 185 | 2% |
Condition Rating
Fair
Built in 1974, this property is 50 years old. While the windows and sliding doors were updated two years ago, the kitchen and bathrooms are significantly dated with older appliances, laminate countertops, and basic fixtures, suggesting renovations from 15-30+ years ago. The overall style is rustic, and while functional and maintained, it requires minor updates to meet current aesthetic and quality standards.
Pros & Cons
Pros
Secluded Mountain Retreat & Views: The property offers a private mountain retreat in a secluded setting with expansive tree-top views, providing a tranquil and picturesque environment.
Excellent Outdoor Living Space: A spacious wraparound deck is ideal for outdoor living and entertaining, maximizing enjoyment of the natural surroundings.
Recent Key Updates: Windows and sliding doors were updated just two years ago and come with a lifetime warranty, reducing immediate maintenance concerns for a significant component.
Rustic Charm & Ambiance: Knotty pine beamed ceilings and two brick fireplaces contribute to a warm, rustic aesthetic, perfect for a mountain home.
Flexible Living Space & Turnkey: The home includes a lower-level bonus room (with a billiard) that can serve as a fourth bedroom, and it is sold fully furnished, making it a ready-to-enjoy turnkey getaway.
Cons
Age of Property: Built in 1974, the property's age may suggest older systems or components that could require future maintenance or updates beyond the recently replaced windows.
Functional Limitation of 3rd Bedroom: The third bedroom is noted as lacking a closet, which can impact its functionality and legal classification as a true bedroom.
Average Local School Ratings: The nearby middle and elementary schools have ratings of 3 and 4 respectively, which might be a consideration for buyers prioritizing highly-rated public education.

