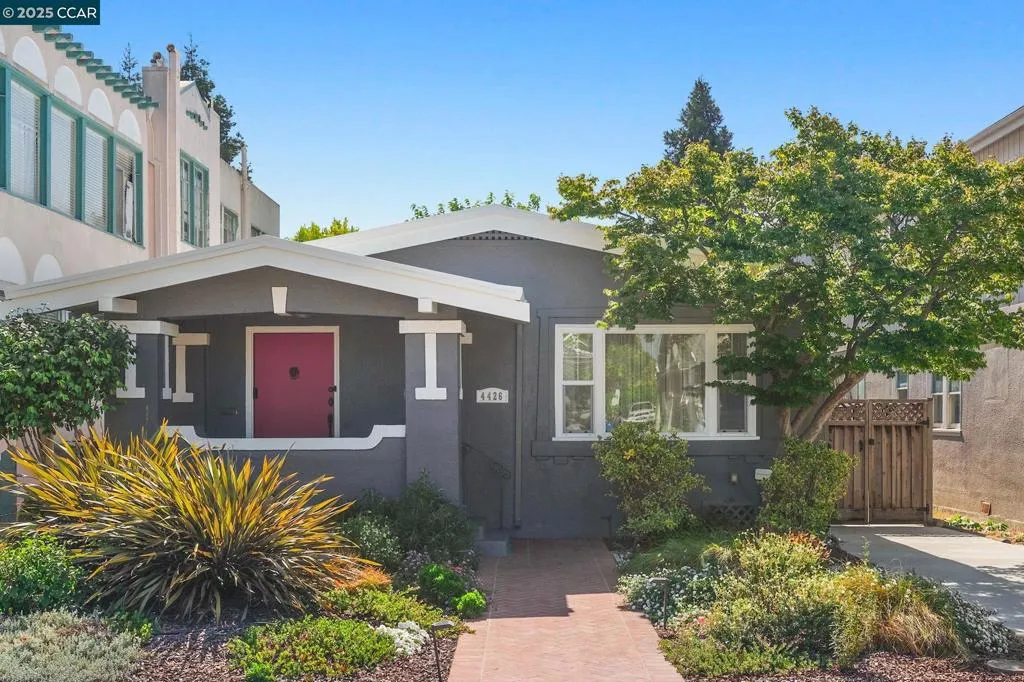4426 Park Blvd, Oakland, California 94602, Oakland, - bed, bath

About this home
Experience this remodeled and welcoming single story, two-bedroom, two-bathroom (one en-suite) Craftsman bungalow including an inviting, spacious backyard and just a stone’s throw to Glenview’s quaint yet vibrant village! You will enjoy Craftsman details such as, built-in bookcases that flank the fireplace, coffered ceilings, etc., blended with updated finishes throughout the home, including expansive dual-panes windows, a great floor plan, gorgeous hardwood floors, a soothing color palette along with wood cabinetry and stone countertops in the bathrooms and the sizeable kitchen. Easy entertaining awaits with an easy flow from room to room and out to the delightful backyard. Too much to list here but beyond all the interior features, you will certainly value the $90K of additional upgrades, many, that cannot easily be seen, earthquake retrofitting, roof resurfacing, attic insulation and so much more! Stroll to excellent dining options, a neighborhood coffee house and a collection of local businesses, including a food lover’s market! Glenview elementary and Dimond Park are blocks away and this location provides easy commute access to highways 13, 24 & 580. For further details please visit: www.4426ParkBlvd.com Open Sunday 11/2 2:00-4:30 p.m.
Nearby schools
Price History
| Subject | Average Home | Neighbourhood Ranking (112 Listings) | |
|---|---|---|---|
| Beds | 2 | 3 | 31% |
| Baths | 2 | 2 | 50% |
| Square foot | 1,232 | 1,661 | 27% |
| Lot Size | 4,400 | 5,000 | 37% |
| Price | $899K | $1.17M | 27% |
| Price per square foot | $730 | $687 | 60% |
| Built year | 1924 | 1928 | 40% |
| HOA | |||
| Days on market | 32 | 148 | 2% |

