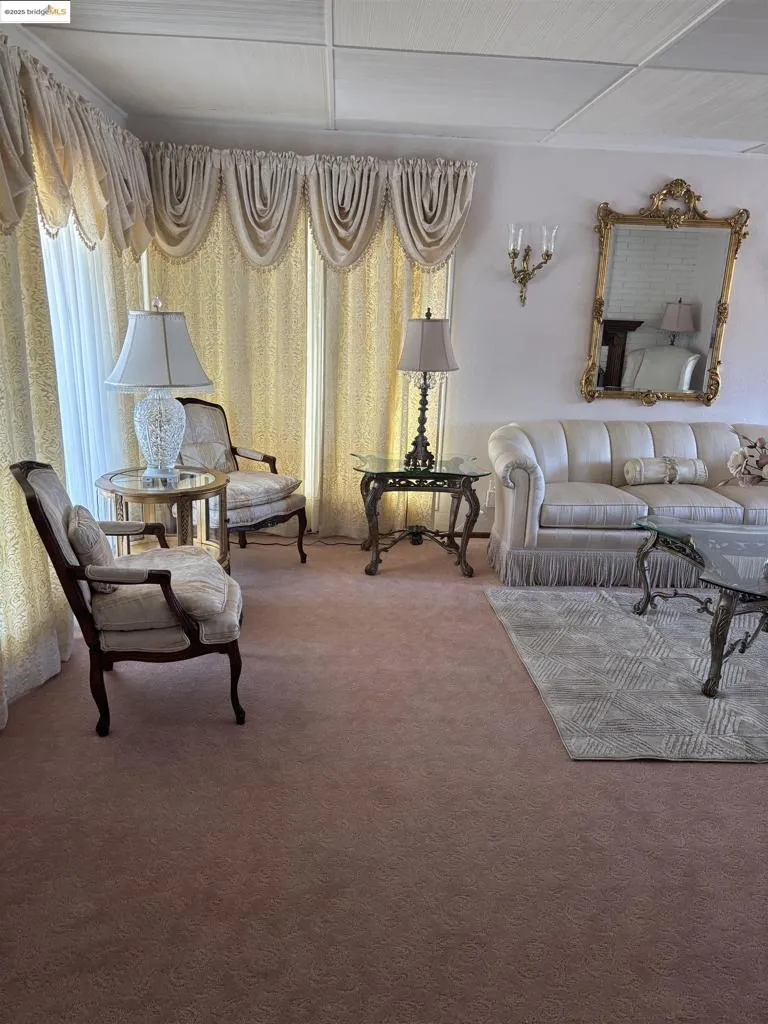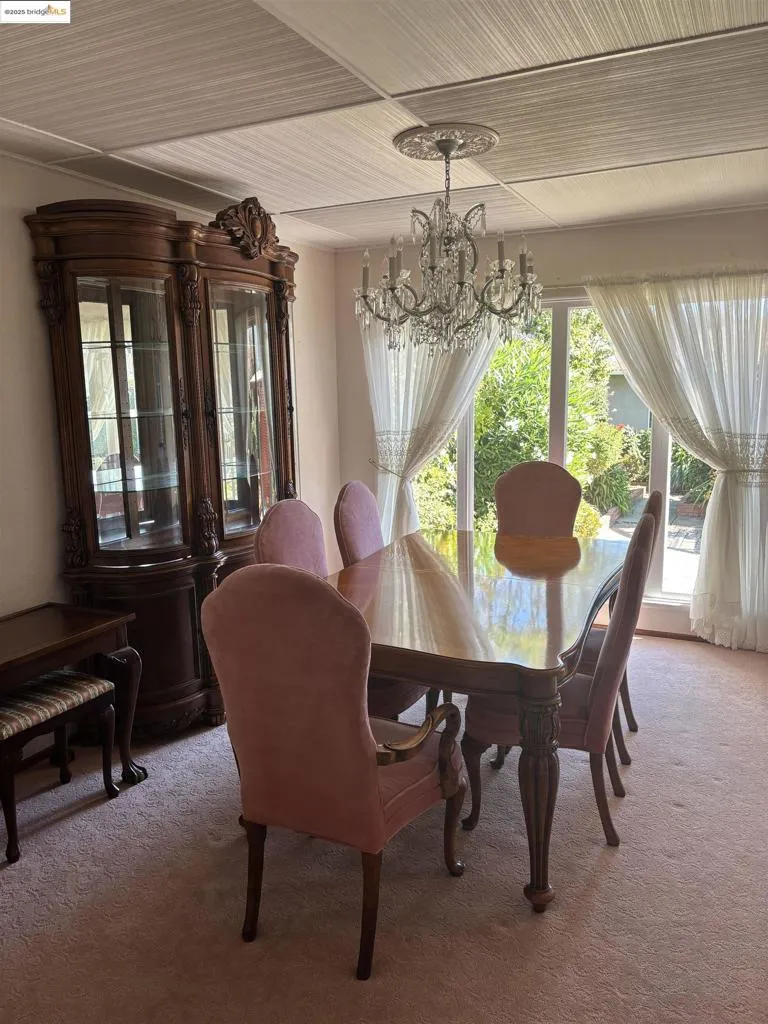444 28th St, Richmond, California 94804, Richmond, - bed, bath

ACTIVE$699,000
444 28th St, Richmond, California 94804
3Beds
2Baths
1,581Sqft
4,500Lot
Year Built
1949
Close
-
List price
$699K
Original List price
$699K
Price/Sqft
-
HOA
-
Days on market
-
Sold On
-
MLS number
41113893
Home ConditionFair
Features
Patio
View-
About this home
CHARMING SPLIT LEVEL HOME WITH HARDWOOD FLOORS AND WOOD BURNING FIREPLACE IN THE LIVING ROOM. 2 CAR DETACHED GARAGE AND COVERED GAZEBO IN THE BACKYARD WITH BRICK PATIO.THERE ARE NICE SHEER WINDOW COVERINGS AND CHANDLIER IN THE FORMAL DINING ROOM AND A SMALL ONE IN THE BEDROOM.PROPERTY IS BEING SOLD IN IT'S AS IS CONDITION. FURNITURE CAN BE BOUGHT SEPARATELY OPEN SUNDAY OCT 19, 2025 FROM 2-4PM
Nearby schools
2/10
Grant Elementary School
Public,•K-6•0.5mi
2/10
King Elementary School
Public,•K-6•0.7mi
3/10
Wilson Elementary School
Public,•K-6•0.7mi
1/10
Lovonya Dejean Middle School
Public,•7-8•0.3mi
2/10
Kennedy High School
Public,•9-12•1.1mi
Price History
Date
Event
Price
10/06/25
Listing
$699,000
Neighborhood Comparison
| Subject | Average Home | Neighbourhood Ranking (89 Listings) | |
|---|---|---|---|
| Beds | 3 | 3 | 50% |
| Baths | 2 | 2 | 50% |
| Square foot | 1,581 | 1,125 | 81% |
| Lot Size | 4,500 | 4,900 | 46% |
| Price | $699K | $618K | 63% |
| Price per square foot | $442 | $561.5 | 16% |
| Built year | 1949 | 9715972 | 68% |
| HOA | |||
| Days on market | 30 | 159 | 1% |
Condition Rating
Fair
Built in 1949, this home shows signs of regular maintenance but features significantly outdated elements, particularly in the kitchen and bathrooms. The kitchen has older white appliances, dated white cabinetry, black granite countertops, and black tile flooring. The bathroom is very dated with floral wallpaper, a tiled vanity, and older fixtures. While functional, these areas require minor to moderate updates to meet current aesthetic and quality standards. The 'AS IS' sale condition further suggests that no recent major renovations have occurred, aligning with a property that is aged but maintained, with functional but outdated major components.
Pros & Cons
Pros
Charming Architecture & Interior: The property boasts a charming split-level design, desirable hardwood floors, and a classic wood-burning fireplace, adding character and warmth.
Dedicated Parking & Storage: A valuable 2-car detached garage provides ample space for vehicles, storage, or potential for future conversion.
Enhanced Outdoor Living: The backyard features a covered gazebo and a brick patio, creating an inviting and functional space for relaxation and entertaining.
Established Neighborhood: Located in the 'CIVIC CENTER' subdivision with a 1949 build year, suggesting a mature and potentially stable community.
Practical Layout: With 3 bedrooms, 2 bathrooms, and 1581 sqft, the home offers a practical and comfortable layout suitable for various household needs.
Cons
As-Is Condition: The property is being sold in 'as-is' condition, which may necessitate immediate repairs or upgrades, adding to the buyer's initial investment.
Low School Ratings: All nearby public schools (Elementary, Middle, High) have consistently low ratings (1-3), which could be a significant deterrent for family buyers.
Potential Overpricing: The current listing price of $699,000 is higher than the estimated property value of $678,322, suggesting it may be slightly overpriced for the current market.

