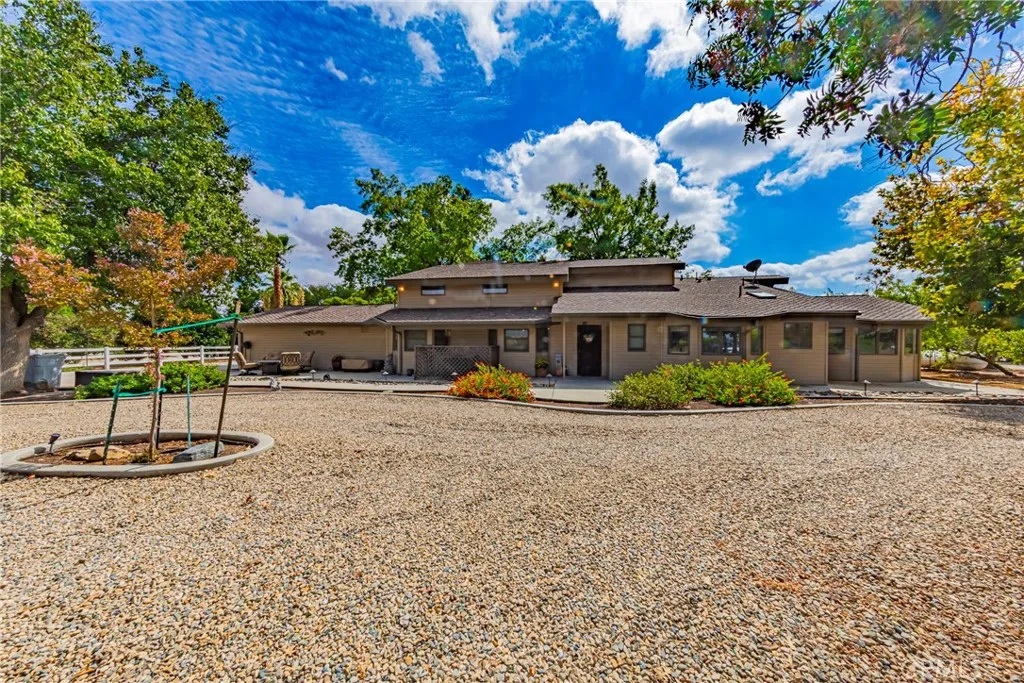4449 Stetson Road, Clovis, California 93619, Clovis, - bed, bath

About this home
Professional Photos to be added by 9-24-25. Welcome to your private country retreat on 5.13 usable acres at the end of a quiet road just minutes from Clovis amenities and old town Clovis. The main home offers 5 bedrooms, 3 baths, and 2,916 sq. ft. of living space, including a finished basement with a theater room and bar, a large loft with office space and a sunroom with a free standing pellet stove. Step outside to an inviting in-ground pool, perfect for entertaining. An additional 1 bed/1 bath ADU with kitchen, loft, living room and its own 1 car garage plus room for a shop area provides flexible living or rental options. A 2,400 sq. ft. detached modern pole barn/shop built in 2020 with metal roof and walls offers ample room for projects, while a nostalgic 1950s throwback pole barn adds charm. Energy efficiency shines with 48 owned solar panels atop a purpose built structure. For equestrian or hobby farm needs, the property includes two storage sheds, corral, and fencing adaptable to your vision. Rural tranquility meets convenience! This property combines space, privacy, and versatility for the lifestyle you've been looking for.
Price History
| Subject | Average Home | Neighbourhood Ranking (29 Listings) | |
|---|---|---|---|
| Beds | 5 | 4 | 80% |
| Baths | 3 | 3 | 50% |
| Square foot | 2,916 | 2,411 | 73% |
| Lot Size | 223,463 | 8,288 | 93% |
| Price | $1.32M | $643K | 87% |
| Price per square foot | $453 | $288.5 | 93% |
| Built year | 1985 | 10046005 | 13% |
| HOA | |||
| Days on market | 43 | 167 | 7% |

