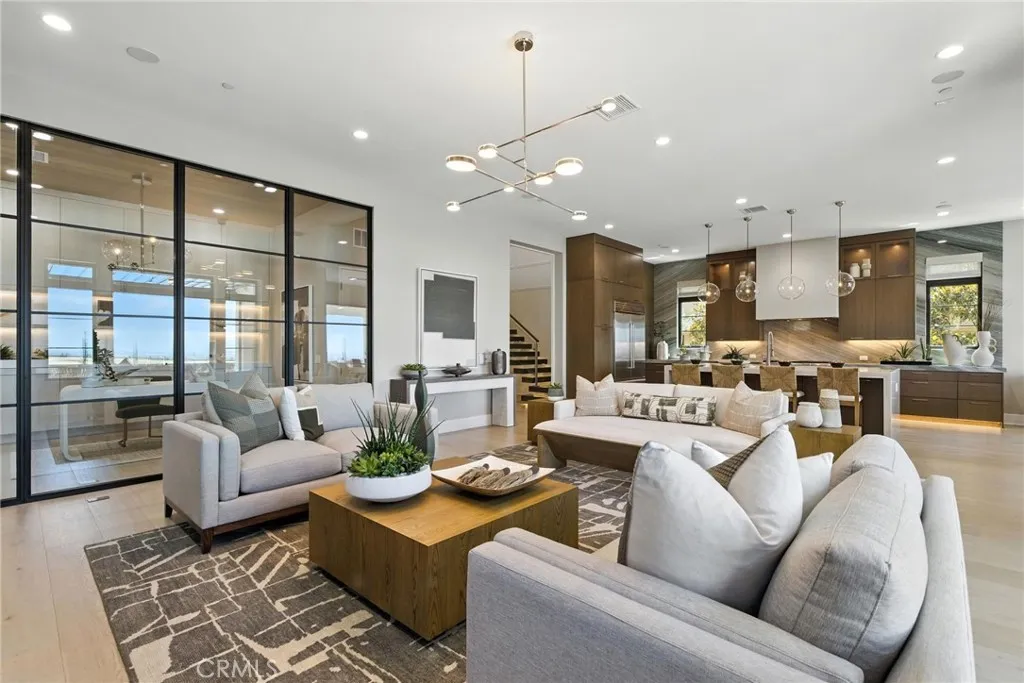445 Promontory, Irvine, California 92602, Irvine, - bed, bath

About this home
Pinnacle at The Summit at Orchard Hills by Toll Brothers – Homesite 0019. Experience refined luxury with the Addis floor plan, Italianate exterior, 5 ensuite bedrooms, 5.5 baths, approx. 4,579 sq. ft. of living space on a 6,483 sq. ft. homesite, with 2-car garage and pool-sized backyard. This rare single-loaded street offers privacy with no direct front or rear neighbors, while elevated city-light views extend toward Newport and Catalina Island. Designed for modern living, the home features a cantilevered steel floating stair with glass railing, 22’ stairwell ceilings, glass walls in flex spaces, and multiple Western multi-slide stacking doors for seamless indoor/outdoor living. Additional highlights include a downstairs suite and office, loft, 60” Primo fireplace, Wolf® and Sub-Zero® appliances, spa-inspired primary bath with Kohler® digital shower system, floating vanities with LED lighting, designer electrical and low-voltage selections, and a private primary suite deck. Estimated completion is Summer 2026, presenting a limited opportunity in Irvine’s most desirable staff-gated hillside community. Residents enjoy access to resort-style amenities, saltwater pools, parks, and acclaimed Irvine schools. Buyers still have time to personalize cabinets, countertops, and flooring. Photos are of the model home; actual home is under construction.
Price History
| Subject | Average Home | Neighbourhood Ranking (69 Listings) | |
|---|---|---|---|
| Beds | 5 | 4 | 76% |
| Baths | 6 | 3 | 87% |
| Square foot | 4,579 | 2,915 | 90% |
| Lot Size | 6,483 | 5,033 | 76% |
| Price | $5.72M | $2.7M | 94% |
| Price per square foot | $1,250 | $961.5 | 90% |
| Built year | 2025 | 10086009 | 100% |
| HOA | $975 | 39% | |
| Days on market | 69 | 167 | 6% |

