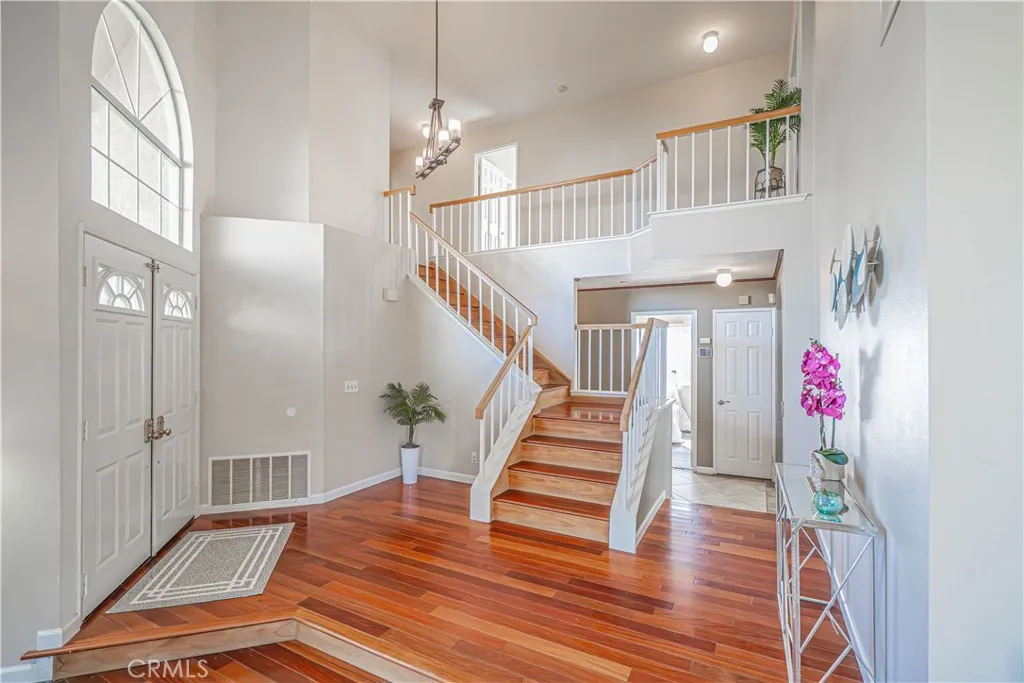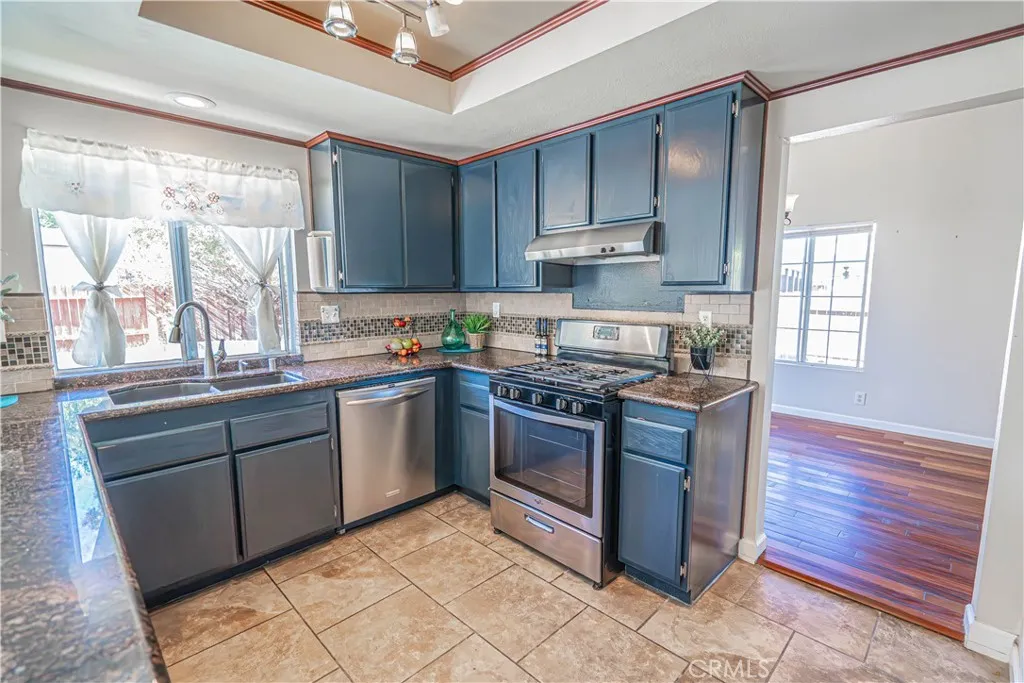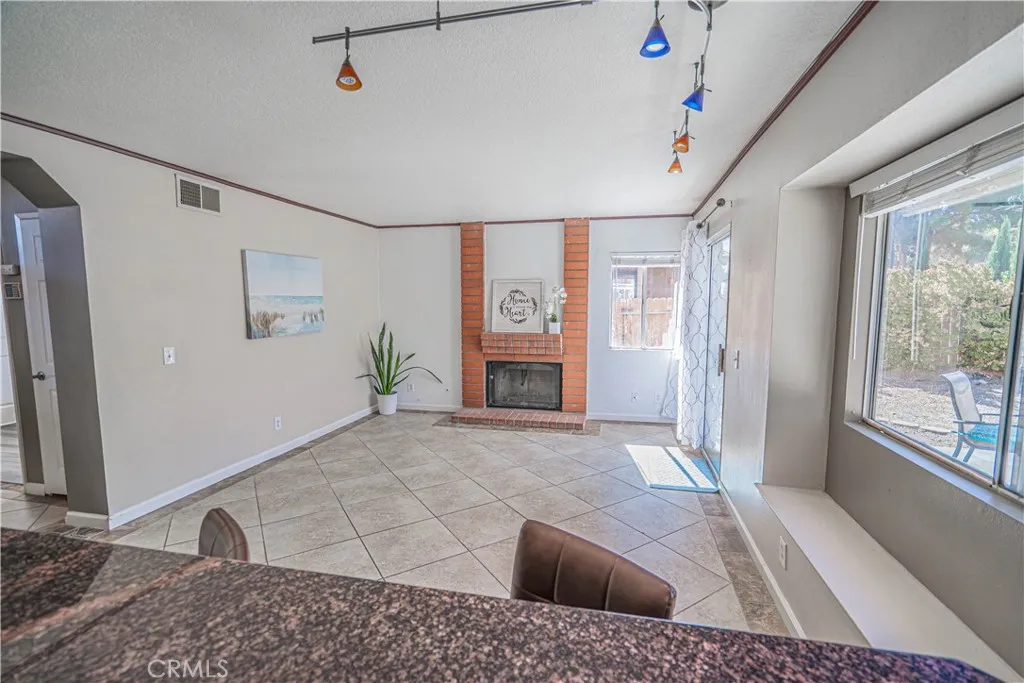44515 Tarragon Drive, Lancaster, California 93536, Lancaster, - bed, bath

About this home
Gorgeous West Lancaster 2-Story Home! Beautifully maintained... and ideally located within walking distance to popular retail stores, restaurants, and shopping! This 4-bedroom, 3-bath home with 3-car garage offers comfort style and convenience! Step inside to a grand entry with vaulted ceilings and a bright, open formal living and dining room—perfect for entertaining. The home features rich hardwood floors, an elegant staircase, and abundant natural light throughout. The modern kitchen boasts quartz countertops, stainless steel stove, dishwasher, tile flooring, ample cabinetry, and a large breakfast bar that opens to the cozy family room with a stone-faced fireplace—ideal for gatherings. A downstairs bedroom with a nearby full bath offers flexibility for guests or multigenerational living. Upstairs, you'll find three spacious bedrooms, including two that share a convenient Jack & Jill bath with dual sinks. The primary suite is a true spacious retreat featuring two walk-in closets (one with mirrored doors), and a luxurious ensuite bath/shower combo, with dual sinks. Enjoy outdoor living in the spacious backyard, with beautiful shade trees, additional side yard for all your toys, perfect for relaxing, entertaining, BBQ's or play! Don't miss the chance to make this stunning West Lancaster home yours--- style, comfort, and location all in one!
Nearby schools
Price History
| Subject | Average Home | Neighbourhood Ranking (337 Listings) | |
|---|---|---|---|
| Beds | 4 | 4 | 50% |
| Baths | 3 | 3 | 50% |
| Square foot | 2,060 | 2,158 | 44% |
| Lot Size | 7,114 | 9,511 | 23% |
| Price | $550K | $559K | 49% |
| Price per square foot | $267 | $265 | 51% |
| Built year | 1991 | 9970997 | 46% |
| HOA | |||
| Days on market | 10 | 177 | 0% |

