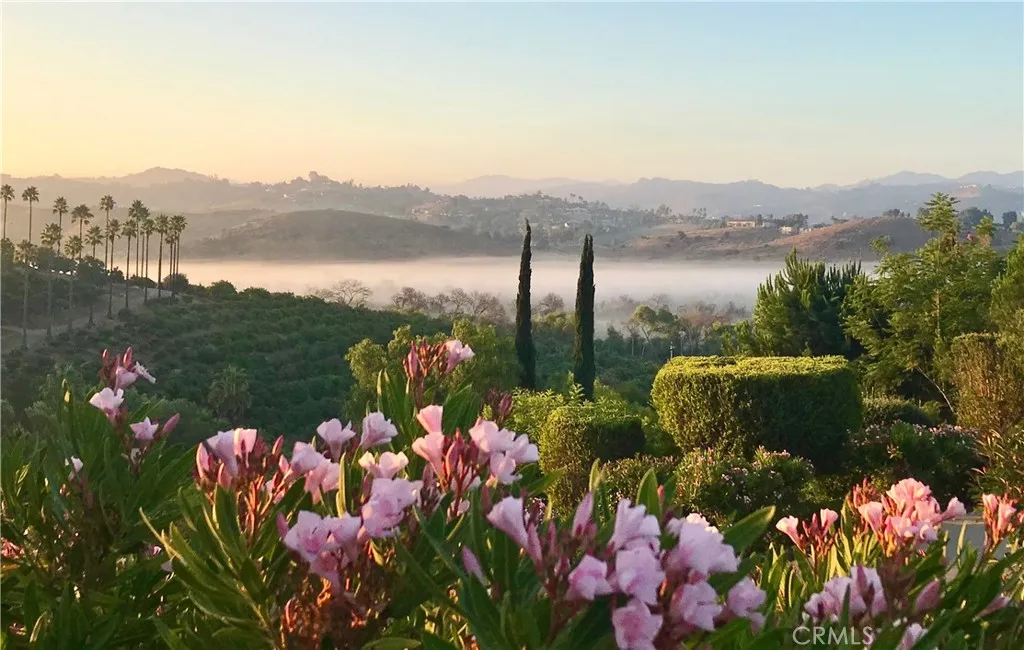4462 Fallsbrae Road, Fallbrook, California 92028, Fallbrook, - bed, bath

About this home
Welcome to 4462 Fallsbrae Road, an exquisite hilltop estate blending Mediterranean charm with modern luxury and eco-conscious living. Situated in the rolling hills of Fallbrook on 2.44 gated acres, this 3,930 sq ft custom home offers stunning panoramic views, timeless architecture, and seamless indoor-outdoor living just minutes from local vineyards, golf courses, and coastal attractions. A grand entrance with manicured landscaping and mature palms leads to a striking white stucco exterior, adorned with classical columns and elegant wraparound balconies. Large windows and French doors bring in abundant natural light while framing scenic vistas in every direction. Inside, soaring ceilings and dark wood floors set the stage for refined living. The formal living room features a dramatic floor-to-ceiling stone fireplace, framed by tall windows and architectural columns. An open-concept layout flows into the chef-inspired kitchen, complete with a curved granite island, gas cooktop, dual ovens, walk-in pantry, and skylight that fills the space with natural light. The primary suite offers a private balcony, spa-like bath with jetted tub, dual vanities, and custom closets. Three additional bedrooms and updated bathrooms offer flexibility for guests or home offices. An oversized laundry room provides generous cabinetry, counter space, and bright functionality. Multiple balconies and terraces encourage al fresco dining and entertaining with views of the surrounding hills and sunsets. A rooftop solar panel system enhances energy efficiency, making this home both luxurious and sustainable. Additional features include a 3-car garage, extensive storage, designer lighting, and future potential for a pool, guest house, or vineyard. Tucked in one of Fallbrook's most desirable neighborhoods, this estate delivers peaceful country living with upscale convenience—less than an hour to the coast. 4462 Fallsbrae Road is not just a home; it’s a serene, sophisticated lifestyle waiting to be enjoyed.
Nearby schools
Price History
| Subject | Average Home | Neighbourhood Ranking (277 Listings) | |
|---|---|---|---|
| Beds | 4 | 3 | 50% |
| Baths | 4 | 3 | 77% |
| Square foot | 3,930 | 2,174 | 93% |
| Lot Size | 106,286 | 35,719 | 72% |
| Price | $1.79M | $878K | 94% |
| Price per square foot | $454 | $426 | 61% |
| Built year | 1995 | 9955996 | 56% |
| HOA | $83 | 0% | |
| Days on market | 173 | 174 | 49% |

